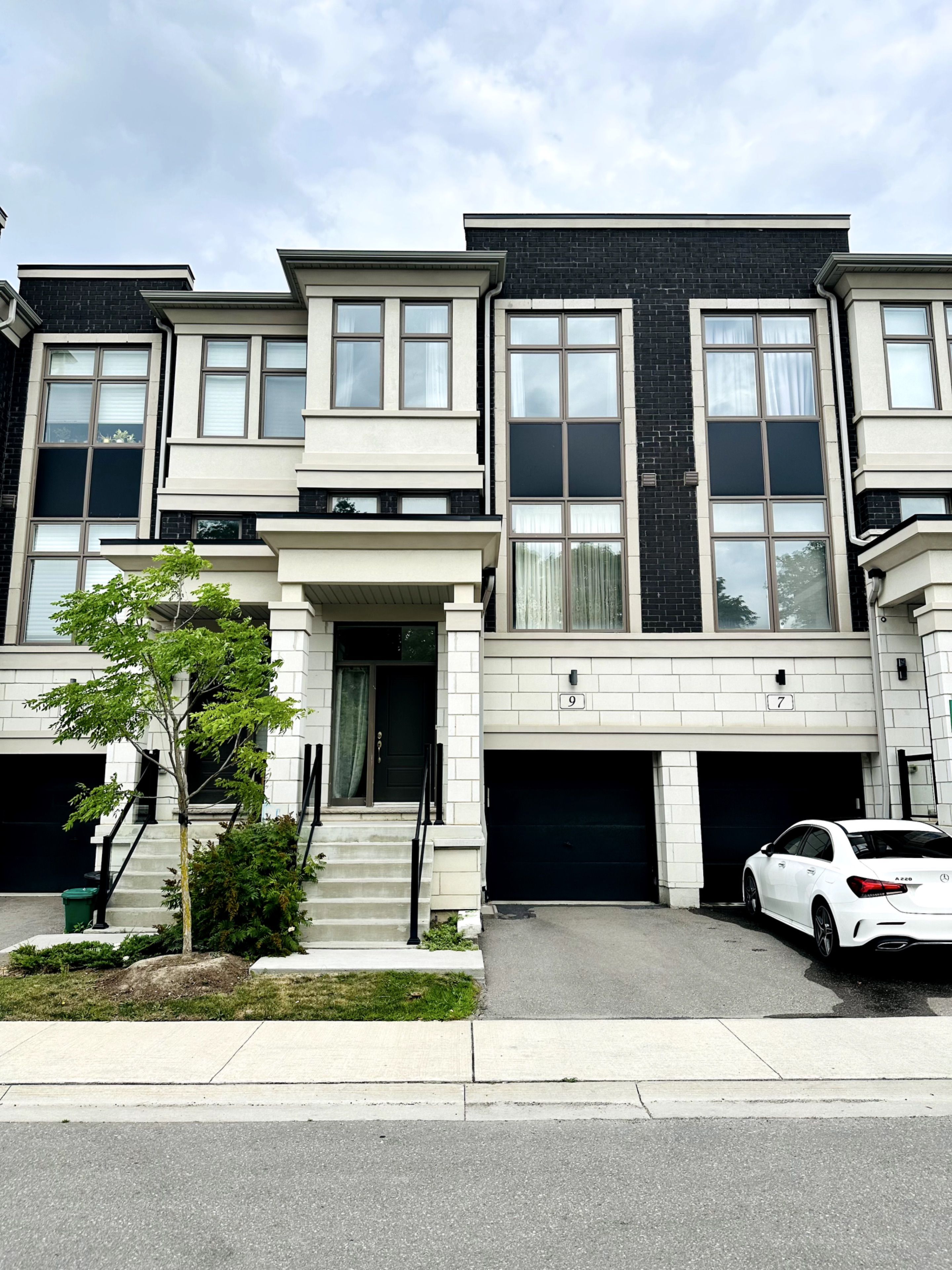$1,228,000
9 Armillo Place, Markham, ON L6E 0V4
Wismer, Markham,
 Properties with this icon are courtesy of
TRREB.
Properties with this icon are courtesy of
TRREB.![]()
Modern Upgraded Freehold Townhouse in Wismer | 4 Beds | 5 Baths | Finished Basement Beautiful Treasure Hill townhome in high-demand Wismer community with over 2,200 sqft of total living space, including a finished basement. Features include 10-ft ceilings on the main floor, 9-ft ceilings upstairs, large windows, and fresh paint . The upgraded kitchen offers quartz countertops, stainless steel appliances, backsplash, and breakfast Bar. The spacious primary bedroom includes a 5-piece ensuite with glass shower and a walk-out balcony. The basement, finished by the builder, adds extra space perfect for a rec room, office, or gym.Brick and stone exterior, built-in garage, private backyard, and newly upgraded range hood. Located in the top-ranked Bur Oak Secondary School zone, close to transit, shopping, schools, and all amenities.Dont miss this move-in-ready gem in a prime location!
- HoldoverDays: 90
- Architectural Style: 3-Storey
- Property Type: Residential Freehold
- Property Sub Type: Att/Row/Townhouse
- DirectionFaces: East
- GarageType: Built-In
- Directions: 16th Ave/McCowan
- Tax Year: 2025
- ParkingSpaces: 1
- Parking Total: 2
- WashroomsType1: 1
- WashroomsType1Level: Second
- WashroomsType2: 1
- WashroomsType2Level: Second
- WashroomsType3: 1
- WashroomsType3Level: Main
- WashroomsType4: 1
- WashroomsType4Level: Ground
- WashroomsType5: 1
- WashroomsType5Level: Basement
- BedroomsAboveGrade: 3
- BedroomsBelowGrade: 1
- Interior Features: Air Exchanger, Water Purifier
- Basement: Finished
- Cooling: Central Air
- HeatSource: Gas
- HeatType: Forced Air
- LaundryLevel: Upper Level
- ConstructionMaterials: Brick
- Roof: Asphalt Shingle
- Pool Features: None
- Sewer: Sewer
- Foundation Details: Concrete
- Parcel Number: 030608069
- LotSizeUnits: Feet
- LotDepth: 80.71
- LotWidth: 18.01
| School Name | Type | Grades | Catchment | Distance |
|---|---|---|---|---|
| {{ item.school_type }} | {{ item.school_grades }} | {{ item.is_catchment? 'In Catchment': '' }} | {{ item.distance }} |


