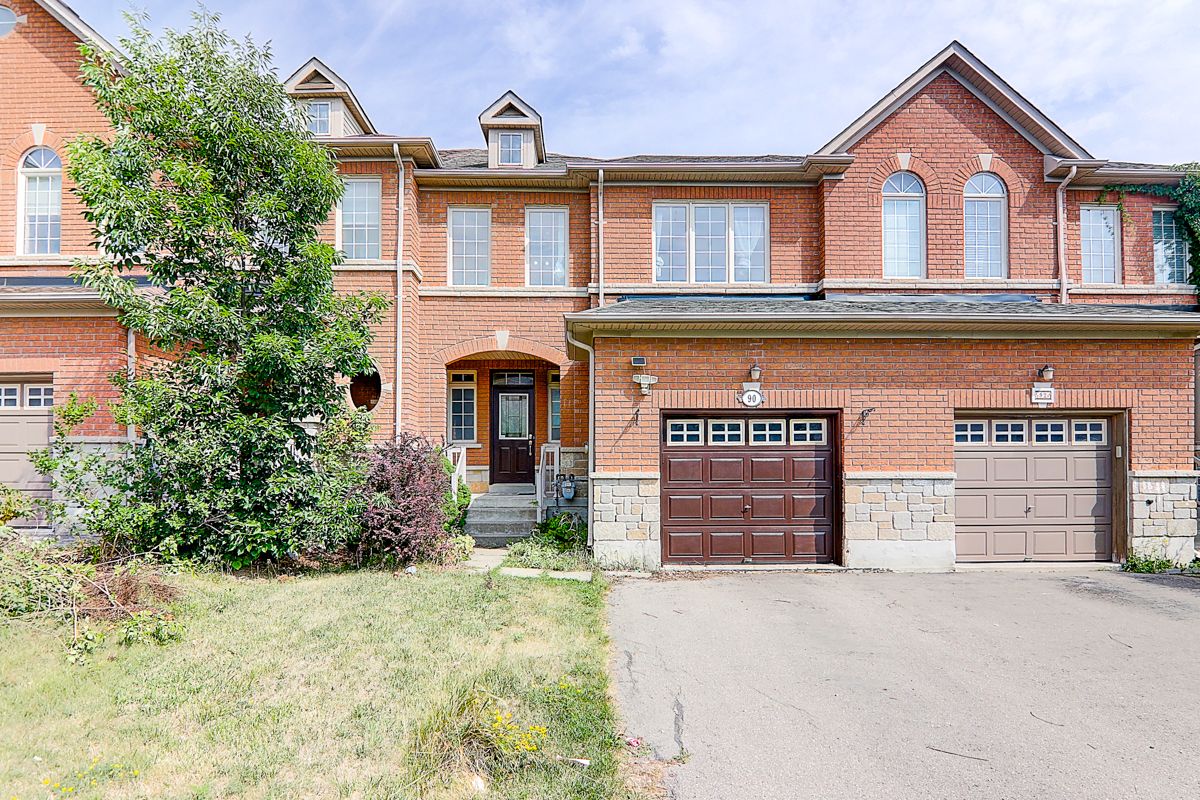$1,050,000
90 Cabernet Road, Vaughan, ON L4J 8X7
Patterson, Vaughan,
 Properties with this icon are courtesy of
TRREB.
Properties with this icon are courtesy of
TRREB.![]()
Priced to sell quickly! Discover your perfect starter home in this charming Aspen Ridge townhome, ideally situated in the highly sought-after Thornhill Woods neighbourhood. Enjoy direct backing onto a park, offering serene views and easy access to green space. This home boasts a practical and convenient layout with 9-foot ceilings on the main floor, creating an airy and spacious feel. You'll find parquet floors throughout. The master bedroom is a true retreat, featuring a 4-piece ensuite and his-and-hers closets. For ultimate convenience, there's direct access from the garage. Location is key, and this home delivers: Minutes away from schools, parks, shops, worship place, major highways, and public transit.
- HoldoverDays: 90
- Architectural Style: 2-Storey
- Property Type: Residential Freehold
- Property Sub Type: Att/Row/Townhouse
- DirectionFaces: North
- GarageType: Built-In
- Directions: Bathurst/Summeridge
- Tax Year: 2025
- Parking Features: Private
- ParkingSpaces: 2
- Parking Total: 3
- WashroomsType1: 1
- WashroomsType1Level: Main
- WashroomsType2: 2
- WashroomsType2Level: Second
- BedroomsAboveGrade: 3
- Interior Features: Carpet Free
- Basement: Unfinished
- Cooling: Central Air
- HeatSource: Gas
- HeatType: Forced Air
- ConstructionMaterials: Brick, Stone
- Roof: Asphalt Shingle
- Pool Features: None
- Sewer: Sewer
- Foundation Details: Concrete
- Parcel Number: 032713381
- LotSizeUnits: Feet
- LotDepth: 85.3
- LotWidth: 24.57
| School Name | Type | Grades | Catchment | Distance |
|---|---|---|---|---|
| {{ item.school_type }} | {{ item.school_grades }} | {{ item.is_catchment? 'In Catchment': '' }} | {{ item.distance }} |


