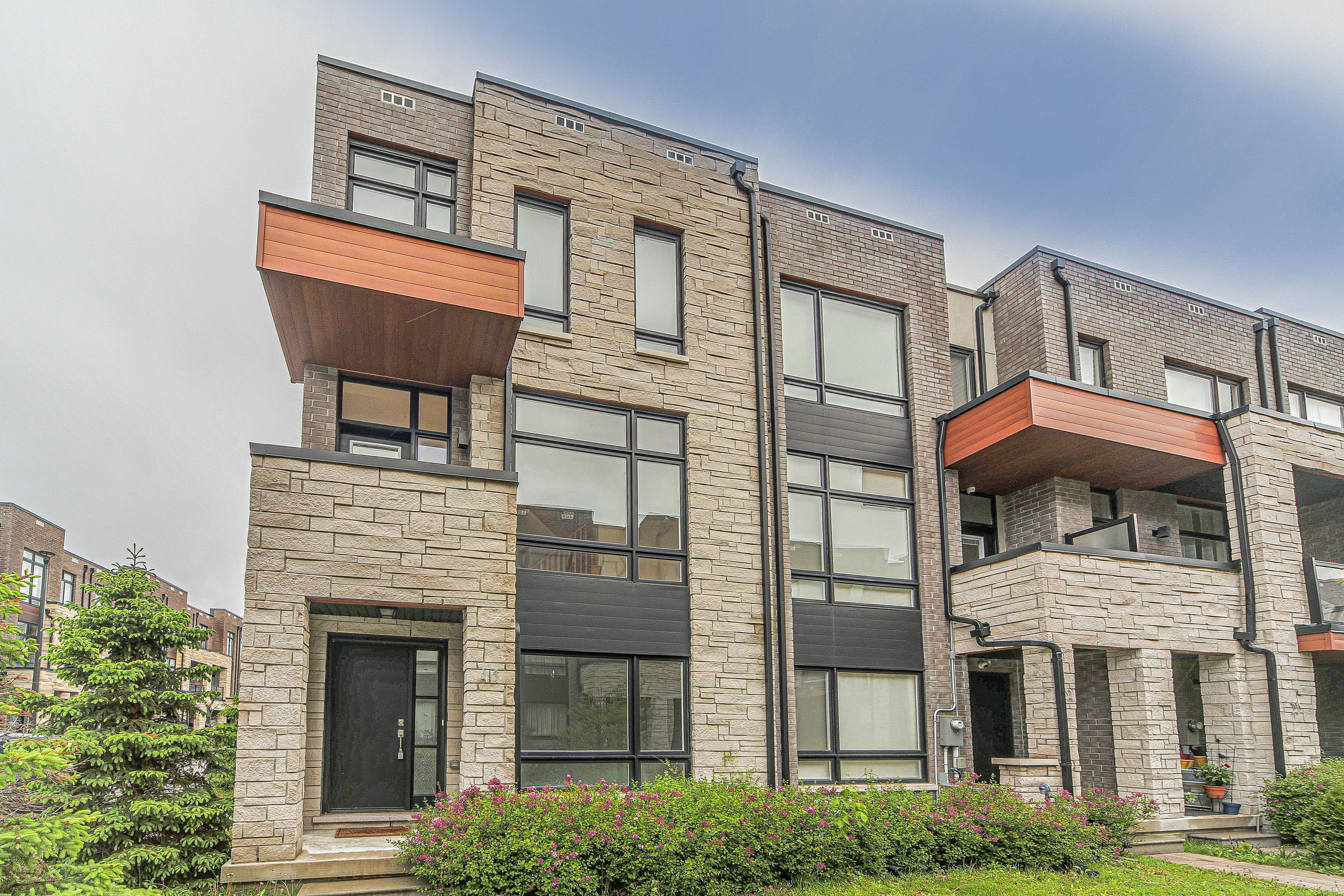$999,000
$130,00041 Gerussi Street, Vaughan, ON L4H 4R7
Vellore Village, Vaughan,
 Properties with this icon are courtesy of
TRREB.
Properties with this icon are courtesy of
TRREB.![]()
Luxury End-Unit Freehold Townhome in Prime Vaughan Location! This stunning and spacious 4-bedroom, 4-bathroom end-unit townhome is situated on a premium lot near Major Mackenzie & Hwy 400. Featuring 10' ceilings on the main level and 9' ceilings on the upper floors, this bright and stylish home is filled with natural light from large windows throughout. Enjoy a modern open-concept layout with a gourmet kitchen boasting an oversized island, sleek cabinetry, and pot lights. Walk out from the living/dining area to two generous balconies perfect for entertaining or relaxing. Home also features a separate office/apartment with a private 2-piece bath ideal for work-from-home or extended family use. Direct access to a double car garage equipped with EV fast charger. Steps to shopping, grocery stores and restaurants. Minutes to Vaughan Mills, GO Bus Station, and the upcoming Vaughan Hospital. Quick access to Hwys (400, 407, and 427). Close to top schools, parks, and the Vaughan Subway station. A perfect blend of luxury, space, and convenience. Home is being sold under power of sale in as is, where is condition.
- HoldoverDays: 60
- Architectural Style: 3-Storey
- Property Type: Residential Freehold
- Property Sub Type: Att/Row/Townhouse
- DirectionFaces: South
- GarageType: Attached
- Directions: Major MacKenzie Dr./York Regional Rd 25. Take Eagleview Heights to Gerussi St
- Tax Year: 2024
- Parking Features: Available
- ParkingSpaces: 1
- Parking Total: 3
- WashroomsType1: 1
- WashroomsType1Level: Ground
- WashroomsType2: 1
- WashroomsType2Level: Second
- WashroomsType3: 1
- WashroomsType3Level: Third
- WashroomsType4: 1
- WashroomsType4Level: Third
- BedroomsAboveGrade: 4
- Interior Features: None
- Basement: Unfinished
- Cooling: Central Air
- HeatSource: Gas
- HeatType: Forced Air
- ConstructionMaterials: Brick
- Roof: Shingles
- Pool Features: None
- Sewer: Sewer
- Foundation Details: Concrete
- LotSizeUnits: Feet
- LotDepth: 65.25
- LotWidth: 26.57
| School Name | Type | Grades | Catchment | Distance |
|---|---|---|---|---|
| {{ item.school_type }} | {{ item.school_grades }} | {{ item.is_catchment? 'In Catchment': '' }} | {{ item.distance }} |


