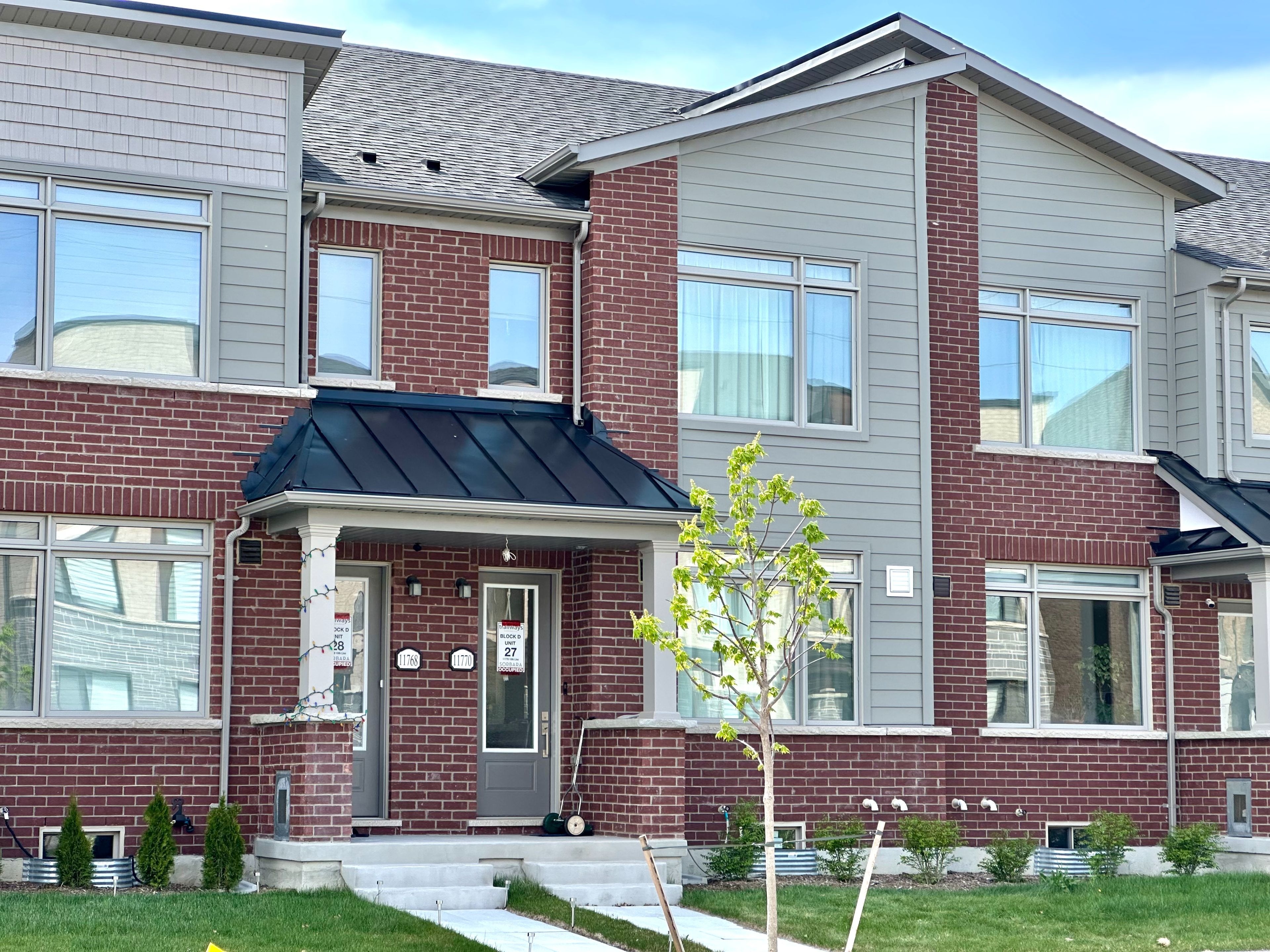$999,999
11770 10th Line, Whitchurch-Stouffville, ON L4A 5G2
Stouffville, Whitchurch-Stouffville,
 Properties with this icon are courtesy of
TRREB.
Properties with this icon are courtesy of
TRREB.![]()
Welcome to this One-Year New, Modern, Spacious and Cozy Townhomes Nestled in a Vibrant and Fast-Growing Stouffville Community. This Property Boasts over 1500 sqft Finished Area and around 500 sqft Unfinished Basement, Open Concept Layout with 9' Ceilings on Main Floor, Laminate Flooring Throughout on Main Floor and Hallway of Second Floor, Beautifully Upgraded Kitchen With Custom Made Cabinets and Stylish Backsplash, Center Island with Breakfast Bar, Quartz Countertop in Kitchen, Elegant Oak Stairs to Second Floor, Laundry Conveniently Located On Second Floor, 200AMP Power Panel Ready for EV Charger in Garage. Large Sliding Door in the Living Room Fills the Room with Natural Light, and Leads to the Huge Terrace, Providing Space for Family Gatherings. This townhome has 3 bedrooms on the Second Floor. Master Bedrooms With 3Pc Ensuite, Large Walk-in-Closet. Another Two Bedroom with Ideal Room Size, Sharing the 4Pc Main Bathroom. Two-Car Garage and Two Parking Lots under Covered Driveway, which Means that No More Snow Shoveling in Winter! Commuting is Easy with Quick Access to Major Roads. Schools, Parks, Community Centre, Shops, Churches, and Stouffville GO Station are all within a Few Minute Drive.
- HoldoverDays: 90
- Architectural Style: 2-Storey
- Property Type: Residential Freehold
- Property Sub Type: Att/Row/Townhouse
- DirectionFaces: East
- GarageType: Attached
- Directions: 10th Line & 19th Line
- Tax Year: 2024
- Parking Features: Covered
- ParkingSpaces: 2
- Parking Total: 4
- WashroomsType1: 1
- WashroomsType1Level: Ground
- WashroomsType2: 1
- WashroomsType2Level: Second
- WashroomsType3: 1
- WashroomsType3Level: Second
- BedroomsAboveGrade: 3
- Interior Features: Auto Garage Door Remote
- Basement: Separate Entrance, Walk-Out
- Cooling: Central Air
- HeatSource: Gas
- HeatType: Forced Air
- ConstructionMaterials: Brick
- Roof: Shingles
- Pool Features: None
- Sewer: Sewer
- Foundation Details: Concrete
- Parcel Number: 037314608
- LotSizeUnits: Feet
- LotDepth: 78.08
- LotWidth: 18.04
| School Name | Type | Grades | Catchment | Distance |
|---|---|---|---|---|
| {{ item.school_type }} | {{ item.school_grades }} | {{ item.is_catchment? 'In Catchment': '' }} | {{ item.distance }} |


