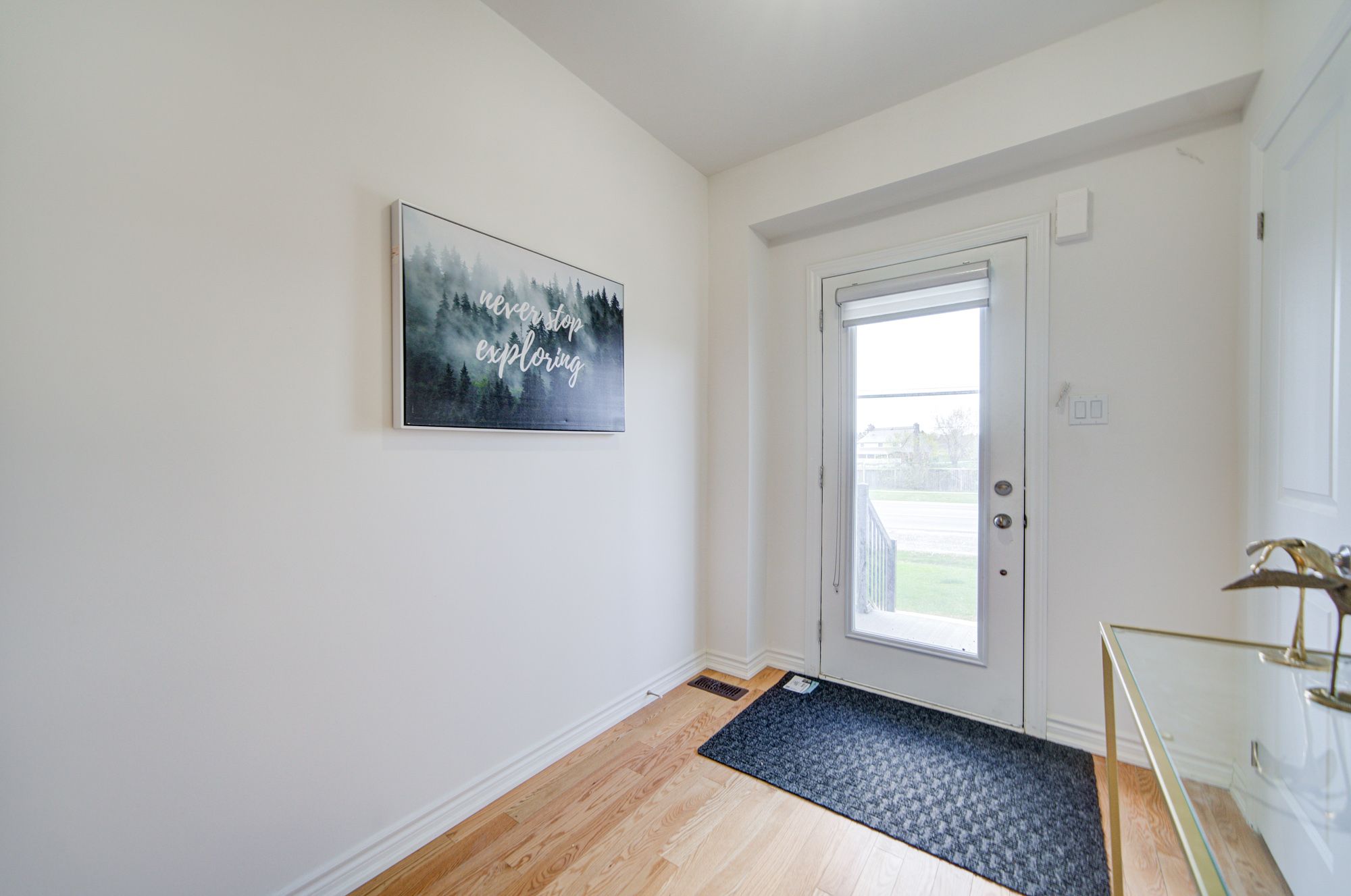$999,900
6859 Main Street, Whitchurch-Stouffville, ON L4A 4X2
Stouffville, Whitchurch-Stouffville,






























 Properties with this icon are courtesy of
TRREB.
Properties with this icon are courtesy of
TRREB.![]()
Must see !!! dream home with affordable price!!! This beautiful 4-bedroom, 4-bathroom, 3-balcony, 4 parking spots freehold townhouse with a large private rooftop terrace boasts luxury living at its finest. $$$ spent on the renovation and upgrades like the rooftop design and terrace , the first floor ensuite room and through out light fixtures. Step into a stunning open-concept kitchen and living room flooded with natural light, perfect for entertaining. Enjoy the gourmet eat-in kitchen island, countertops, offering both elegance and functionality. A large walkout balcony alongside the kitchen and rooftop terrace are perfect for lounging or hosting gatherings while enjoying the outdoors. Solid oak plank hardwood flooring throughout and smooth ceilings add warmth and sophistication to every room. With a giant window, a balcony, and a powder room, every corner of the living room exudes elegance and comfort.
- HoldoverDays: 30
- Architectural Style: 3-Storey
- Property Type: Residential Freehold
- Property Sub Type: Att/Row/Townhouse
- DirectionFaces: North
- GarageType: Built-In
- Directions: front door lockbox
- Tax Year: 2024
- Parking Features: Available
- ParkingSpaces: 2
- Parking Total: 4
- WashroomsType1: 1
- WashroomsType1Level: Ground
- WashroomsType2: 1
- WashroomsType2Level: Third
- WashroomsType3: 1
- WashroomsType3Level: Second
- WashroomsType4: 1
- WashroomsType4Level: Third
- BedroomsAboveGrade: 4
- Interior Features: Other
- Basement: Unfinished
- Cooling: Central Air
- HeatSource: Gas
- HeatType: Forced Air
- ConstructionMaterials: Brick
- Roof: Other
- Sewer: Sewer
- Foundation Details: Other
- Parcel Number: 037321880
- LotSizeUnits: Feet
- LotDepth: 65.16
- LotWidth: 19.02
- PropertyFeatures: Golf, Place Of Worship, Public Transit, Rec./Commun.Centre, School, Terraced
| School Name | Type | Grades | Catchment | Distance |
|---|---|---|---|---|
| {{ item.school_type }} | {{ item.school_grades }} | {{ item.is_catchment? 'In Catchment': '' }} | {{ item.distance }} |































