$999,000
119 Westbury Court, Richmond Hill, ON L4L 2S3
Westbrook, Richmond Hill,
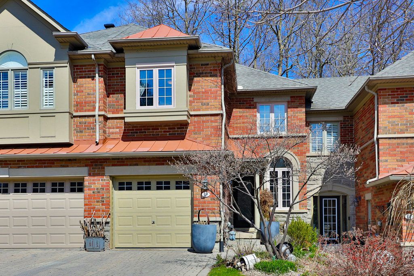




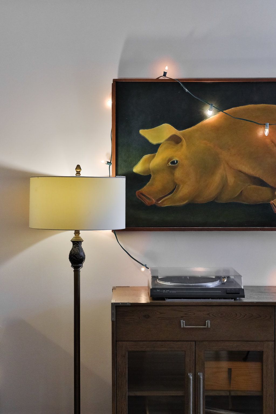
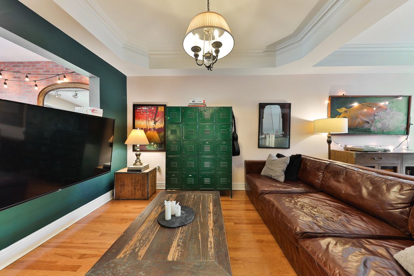



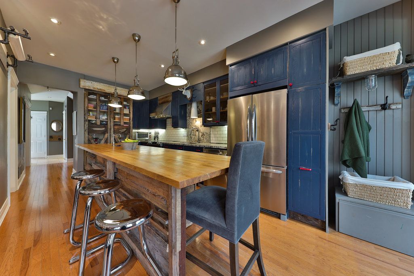

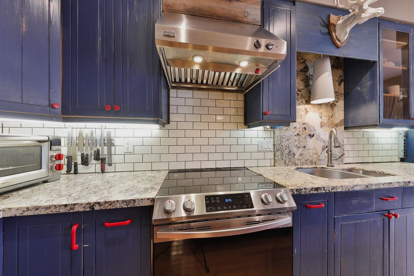

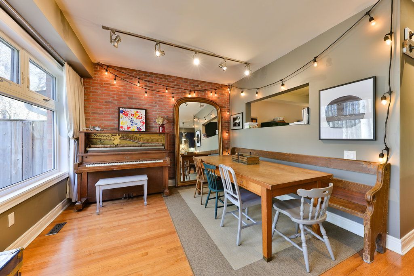

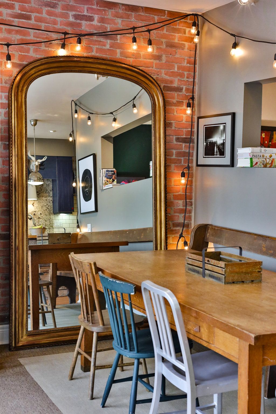



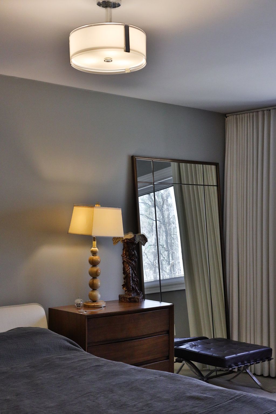
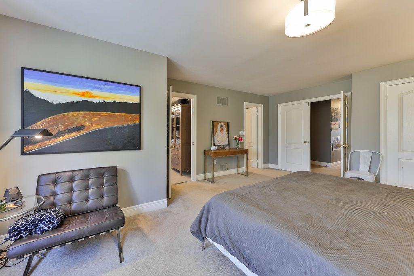
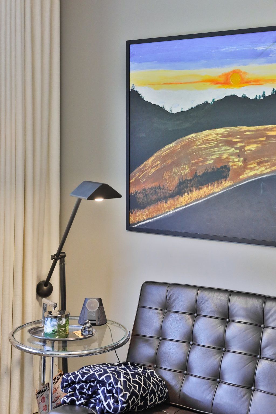
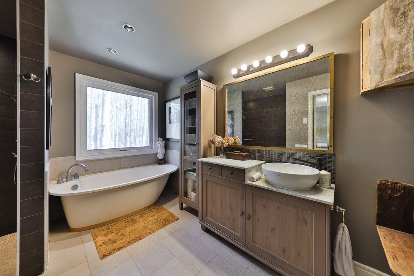

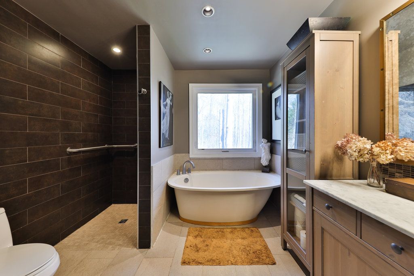
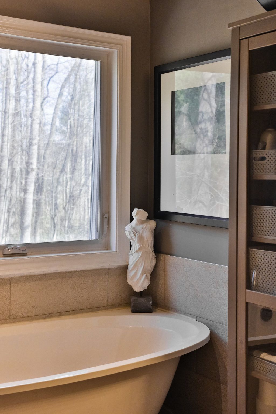
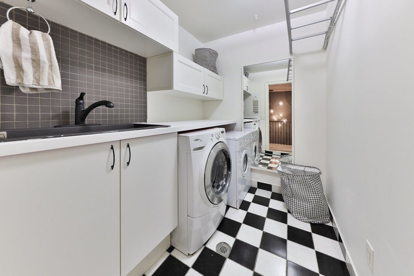
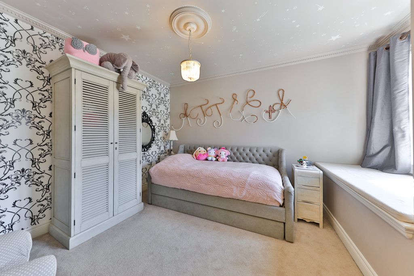
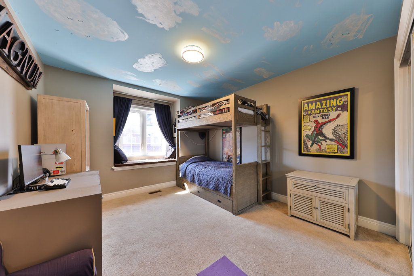

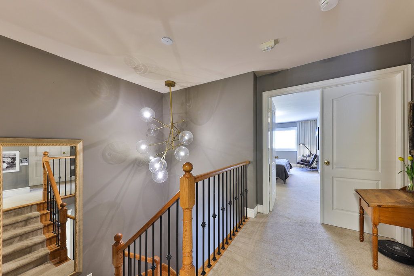


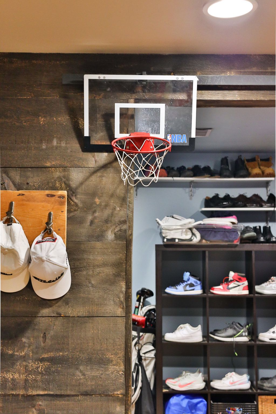
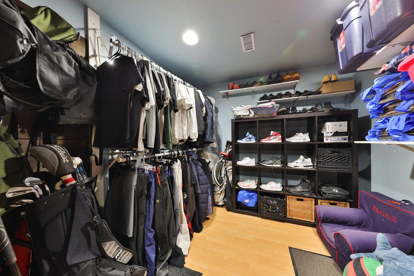
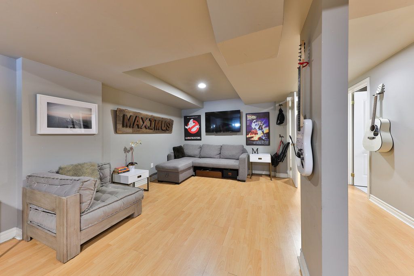
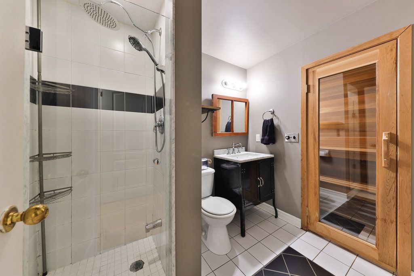

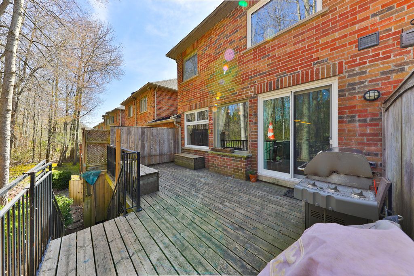
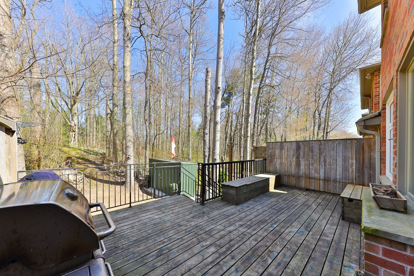


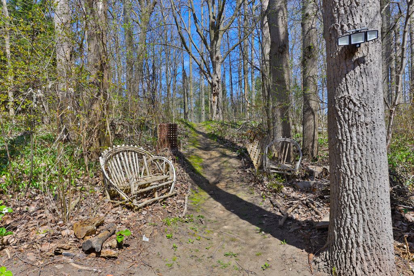

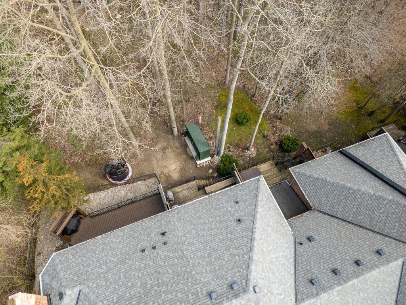
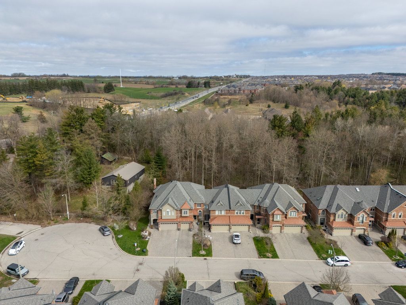
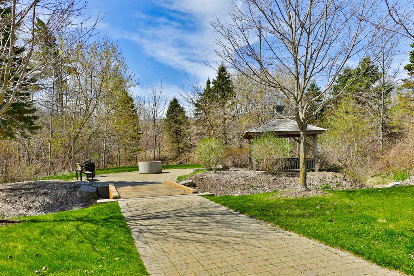
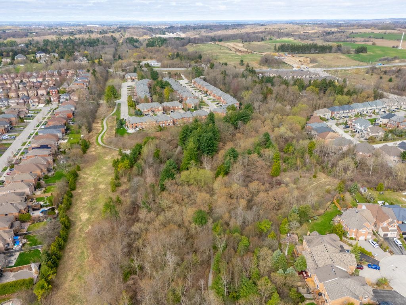
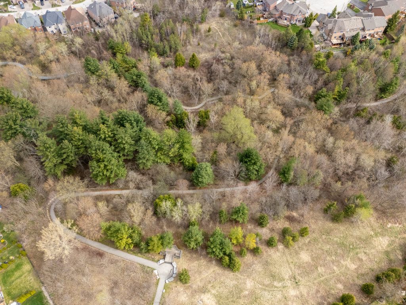
 Properties with this icon are courtesy of
TRREB.
Properties with this icon are courtesy of
TRREB.![]()
Style, sophistication and a rare opportunity to own a home at the end of a quiet court with a 185 ft deep lot backing onto forested ravine. Huge windows and oversized patio doors across the back on the home allows you to experience a serene natural setting all to yourself in the middle of Richmond Hill - yet only minutes to Yonge Street and major highways. Inside this executive townhouse, you are welcomed with a unique, eclectic style reminiscent of a New York loft. A floor to ceiling brick feature wall, airy 9 foot high ceilings, customized bathrooms and a unique kitchen featuring a 10 foot long reclaimed wood island add to it's one of a kind look. Upgraded Restoration Hardware faucets, light fixtures and floor to ceiling linen drapes add a touch of class. A fully finished basement with multiple storage rooms, barn doors, and a bathroom with sauna offer loads of functionality. Nearby nature trails, parks and top notch schools are highly desired and all within easy access. Looking for a one-of-a- kind home and setting? Look no further.
- HoldoverDays: 180
- Architectural Style: 2-Storey
- Property Type: Residential Freehold
- Property Sub Type: Att/Row/Townhouse
- DirectionFaces: North
- GarageType: Built-In
- Directions: Bathurst / Teston
- Tax Year: 2024
- Parking Features: Private
- ParkingSpaces: 2
- Parking Total: 3
- WashroomsType1: 1
- WashroomsType1Level: Main
- WashroomsType2: 1
- WashroomsType2Level: Second
- WashroomsType3: 1
- WashroomsType3Level: Second
- WashroomsType4: 1
- WashroomsType4Level: Basement
- BedroomsAboveGrade: 3
- BedroomsBelowGrade: 1
- Interior Features: Central Vacuum, On Demand Water Heater, Sauna
- Basement: Finished
- Cooling: Central Air
- HeatSource: Gas
- HeatType: Forced Air
- LaundryLevel: Upper Level
- ConstructionMaterials: Aluminum Siding, Brick
- Exterior Features: Backs On Green Belt, Deck, Privacy, Security Gate
- Roof: Asphalt Shingle, Metal
- Sewer: Sewer
- Foundation Details: Concrete
- Topography: Rolling
- LotSizeUnits: Feet
- LotDepth: 184.84
- LotWidth: 21.98
- PropertyFeatures: Golf, Hospital, Cul de Sac/Dead End, Ravine, Rec./Commun.Centre, School Bus Route
| School Name | Type | Grades | Catchment | Distance |
|---|---|---|---|---|
| {{ item.school_type }} | {{ item.school_grades }} | {{ item.is_catchment? 'In Catchment': '' }} | {{ item.distance }} |



















































