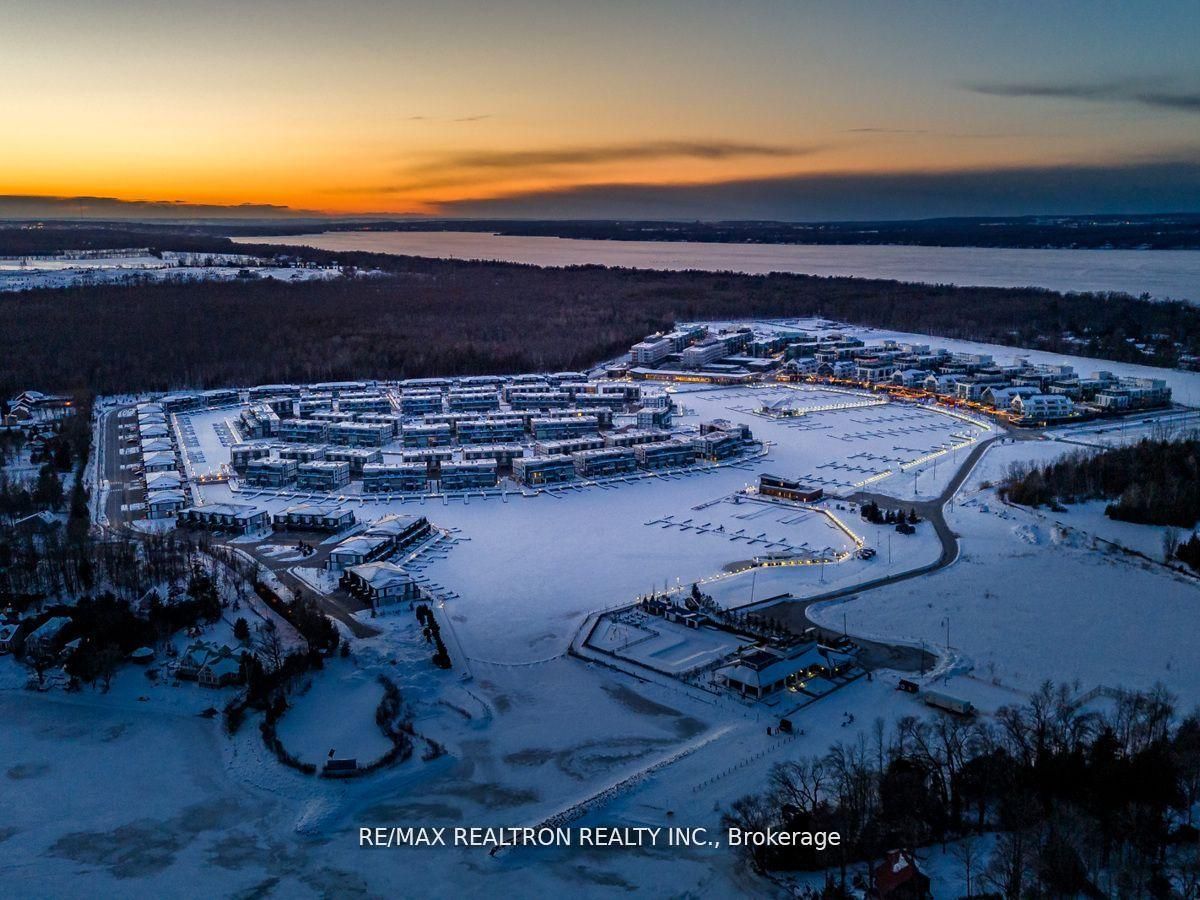$10,000
3637 Ferretti Court, Innisfil, ON L9S 0N6
Rural Innisfil, Innisfil,







































 Properties with this icon are courtesy of
TRREB.
Properties with this icon are courtesy of
TRREB.![]()
Discover the epitome of waterfront luxury with this stunning 4-bedroom, 5-bathroom townhome on the highly sought-after West Island at The Harbour. Designed for sophistication and comfort, this exquisite residence comes complete with a private elevator and offers over 2,500 sq. ft. of beautifully upgraded living space.Marvel at breathtaking sunset views from all three levels of this remarkable home. The main floor features an open-concept layout, seamlessly connecting the living, dining, and kitchen areas, with a walkout to a massive outdoor terrace perfect for entertaining or unwinding. The second floor boasts a luxurious primary suite with a walk-in closet, a spa-inspired ensuite, and a private balcony. Two additional spacious bedrooms provide flexibility for family or guests. The third floor is your personal retreat, featuring another primary bedroom with an ensuite and access to a private terrace with a hot tub, creating the ultimate relaxation oasis. Don't miss your chance to own this spectacular townhome and experience Harbour living at its finest. Book your private tour today! Available June 2025 ONLY
- HoldoverDays: 90
- Architectural Style: 3-Storey
- Property Type: Residential Freehold
- Property Sub Type: Att/Row/Townhouse
- DirectionFaces: West
- GarageType: Attached
- Directions: FRIDAY HARBOUR RESORT
- Parking Features: Available
- ParkingSpaces: 2
- Parking Total: 4
- WashroomsType1: 1
- WashroomsType1Level: Main
- WashroomsType2: 1
- WashroomsType2Level: Third
- WashroomsType3: 2
- WashroomsType3Level: Second
- WashroomsType4: 1
- WashroomsType4Level: Third
- BedroomsAboveGrade: 4
- Cooling: Central Air
- HeatSource: Gas
- HeatType: Forced Air
- LaundryLevel: Main Level
- ConstructionMaterials: Brick
- Roof: Other
- Waterfront Features: Dock, Marina Services
- Sewer: Sewer
- Foundation Details: Not Applicable
- Parcel Number: 580850695
- LotSizeUnits: Feet
- LotWidth: 22.01
- PropertyFeatures: Waterfront, Marina, Lake Access
| School Name | Type | Grades | Catchment | Distance |
|---|---|---|---|---|
| {{ item.school_type }} | {{ item.school_grades }} | {{ item.is_catchment? 'In Catchment': '' }} | {{ item.distance }} |








































