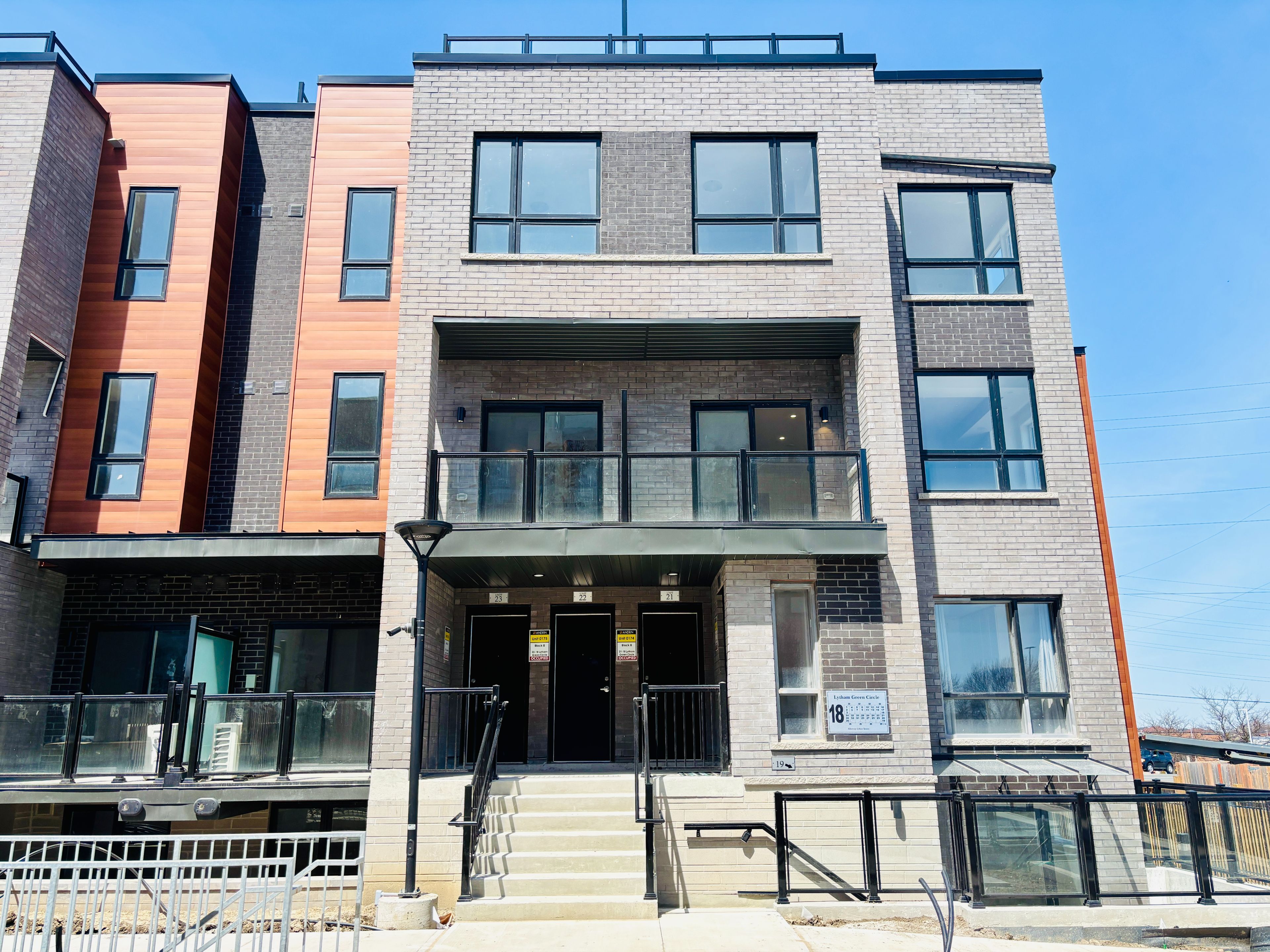$3,080
#21 - 18 Lytham Green Circle, Newmarket, ON L3Y 0H4
Glenway Estates, Newmarket,










































 Properties with this icon are courtesy of
TRREB.
Properties with this icon are courtesy of
TRREB.![]()
Welcome to this exceptional, brand-new 3-bedroom, 3-washroom southeast corner townhouse with a private rooftop terrace, located in the vibrant heart of Newmarket. This stunning home features an open-concept living and dining area, filled with natural light from large southeast-facing windows, and a walkout to a spacious balcony. The space is enhanced by upgraded, ultra-slim recessed LED pot lights, adding a modern touch.The contemporary kitchen includes a central island, brand-new stainless steel appliances, andan upgraded Blanco Quartus sink blending style with everyday functionality.The spacious primary bedroom offers a walk-in closet and a private 3-piece ensuite. The secondand third bedrooms are ideal for family, guests, or a home office, featuring large windows,ample closet space, and one with its own walkout balcony perfect for enjoying fresh air and relaxation.Step up to your private rooftop terrace a rare find featuring clear, open views, ideal for outdoor dining, BBQs, and gatherings with family and friends.Located just steps from the Newmarket Bus Terminal, Upper Canada Mall, restaurants, shops, golf clubs, and scenic hiking trails. Enjoy easy access to Highways 404 and 400. One underground parking spot is included.Don't miss this incredible opportunity!
- HoldoverDays: 90
- Architectural Style: 2-Storey
- Property Type: Residential Condo & Other
- Property Sub Type: Condo Townhouse
- GarageType: Underground
- Directions: Yonge Street / Davis Drive
- Parking Features: Underground
- ParkingSpaces: 1
- Parking Total: 1
- WashroomsType1: 1
- WashroomsType1Level: Main
- WashroomsType2: 1
- WashroomsType2Level: Upper
- WashroomsType3: 1
- WashroomsType3Level: Upper
- BedroomsAboveGrade: 3
- Interior Features: Carpet Free, Primary Bedroom - Main Floor
- Cooling: Central Air
- HeatSource: Gas
- HeatType: Forced Air
- ConstructionMaterials: Brick
- PropertyFeatures: Clear View, Greenbelt/Conservation, Hospital, Park, Public Transit, River/Stream
| School Name | Type | Grades | Catchment | Distance |
|---|---|---|---|---|
| {{ item.school_type }} | {{ item.school_grades }} | {{ item.is_catchment? 'In Catchment': '' }} | {{ item.distance }} |



















































