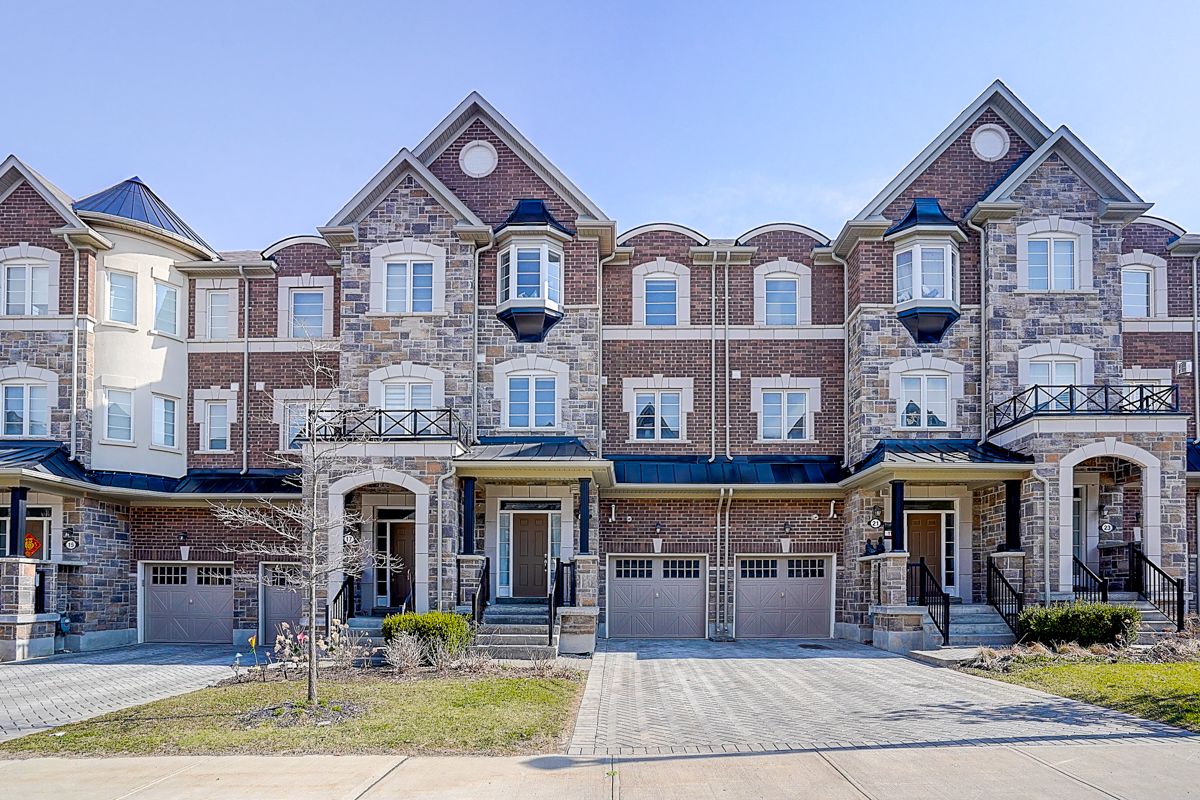$1,088,400
19 Globemaster Lane, Richmond Hill, ON L4E 2W3
Oak Ridges, Richmond Hill,


















































 Properties with this icon are courtesy of
TRREB.
Properties with this icon are courtesy of
TRREB.![]()
5 years New Luxurious townhome located in the beautiful neighbourhood of Oak Ridges! Great layout about 2200 Sqft per Builder of Living Space ( 2248 Sqft Includes 293 Sqft of Finished Basement). Front door Portico. New Painting, 9' High Ceiling, Den can be used as office or 4th bdm. Oak stairs, Master bedroom with Ensuite Bathroom and Walk-in Closet, Driveway installed Interlock. Great Location, in close Proximity to Shopping, Restaurants, Grocery Stores, Walking Trails, Hwy, and Go Station and Schools. Quiet Neighbourhood.$$ Well maintenance.
- HoldoverDays: 60
- Architectural Style: 3-Storey
- Property Type: Residential Freehold
- Property Sub Type: Att/Row/Townhouse
- DirectionFaces: South
- GarageType: Built-In
- Directions: King Rd/Parker Ave
- Tax Year: 2024
- ParkingSpaces: 2
- Parking Total: 3
- WashroomsType1: 1
- WashroomsType1Level: Ground
- WashroomsType2: 1
- WashroomsType2Level: Second
- WashroomsType3: 2
- WashroomsType3Level: Third
- WashroomsType4: 1
- WashroomsType4Level: Basement
- BedroomsAboveGrade: 3
- Interior Features: Other
- Basement: Finished
- Cooling: Central Air
- HeatSource: Gas
- HeatType: Forced Air
- LaundryLevel: Main Level
- ConstructionMaterials: Brick
- Roof: Asphalt Shingle
- Sewer: Sewer
- Foundation Details: Concrete
- Parcel Number: 032064323
- LotSizeUnits: Feet
- LotDepth: 96.53
- LotWidth: 19.69
| School Name | Type | Grades | Catchment | Distance |
|---|---|---|---|---|
| {{ item.school_type }} | {{ item.school_grades }} | {{ item.is_catchment? 'In Catchment': '' }} | {{ item.distance }} |



























































