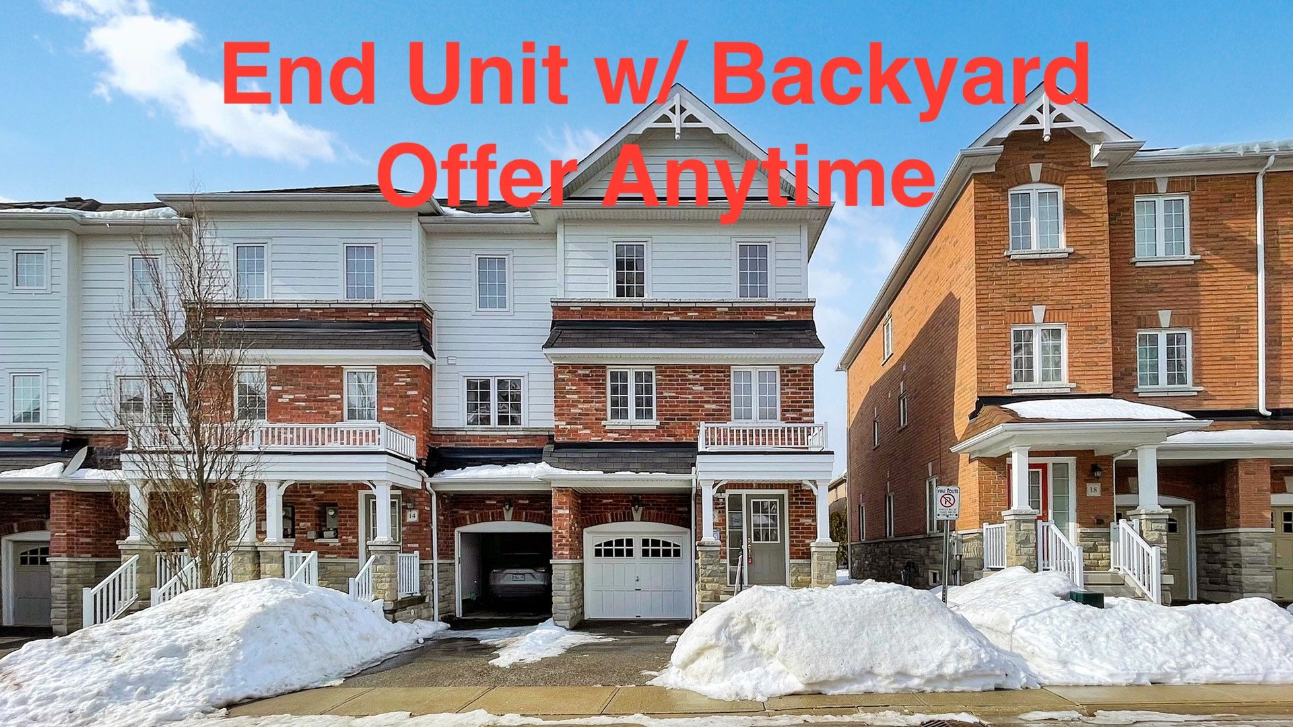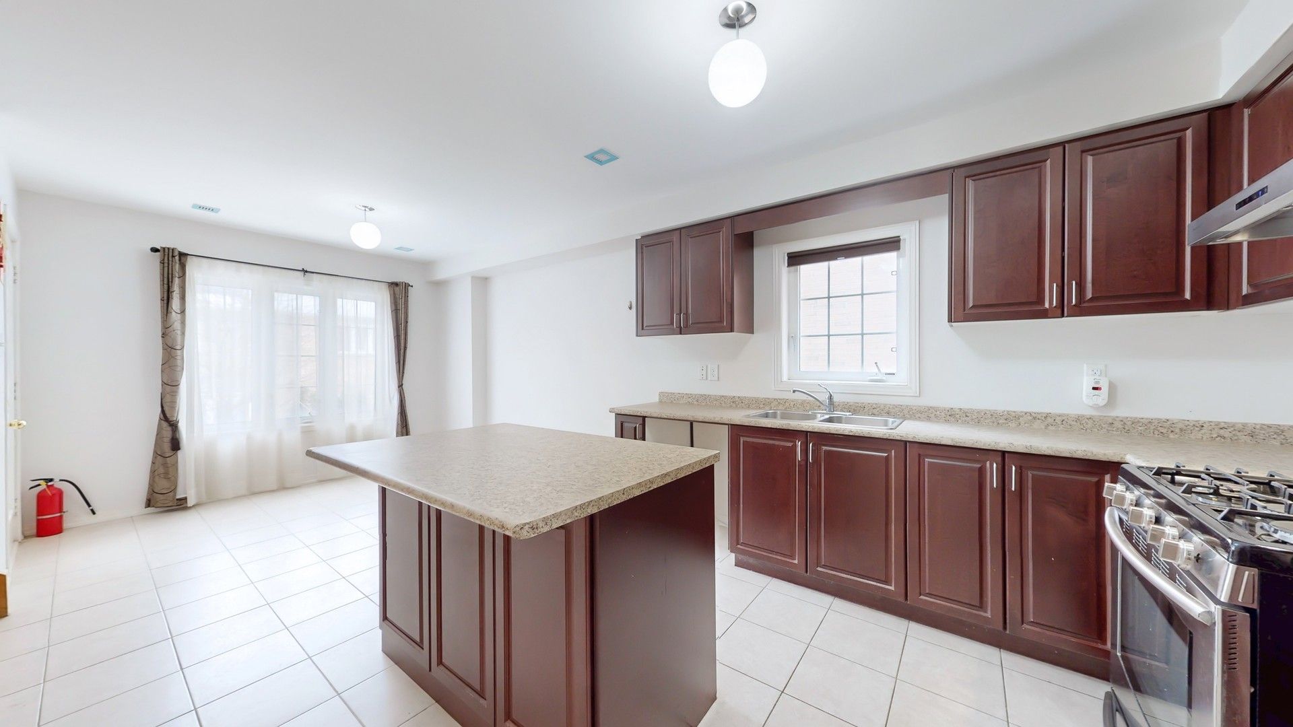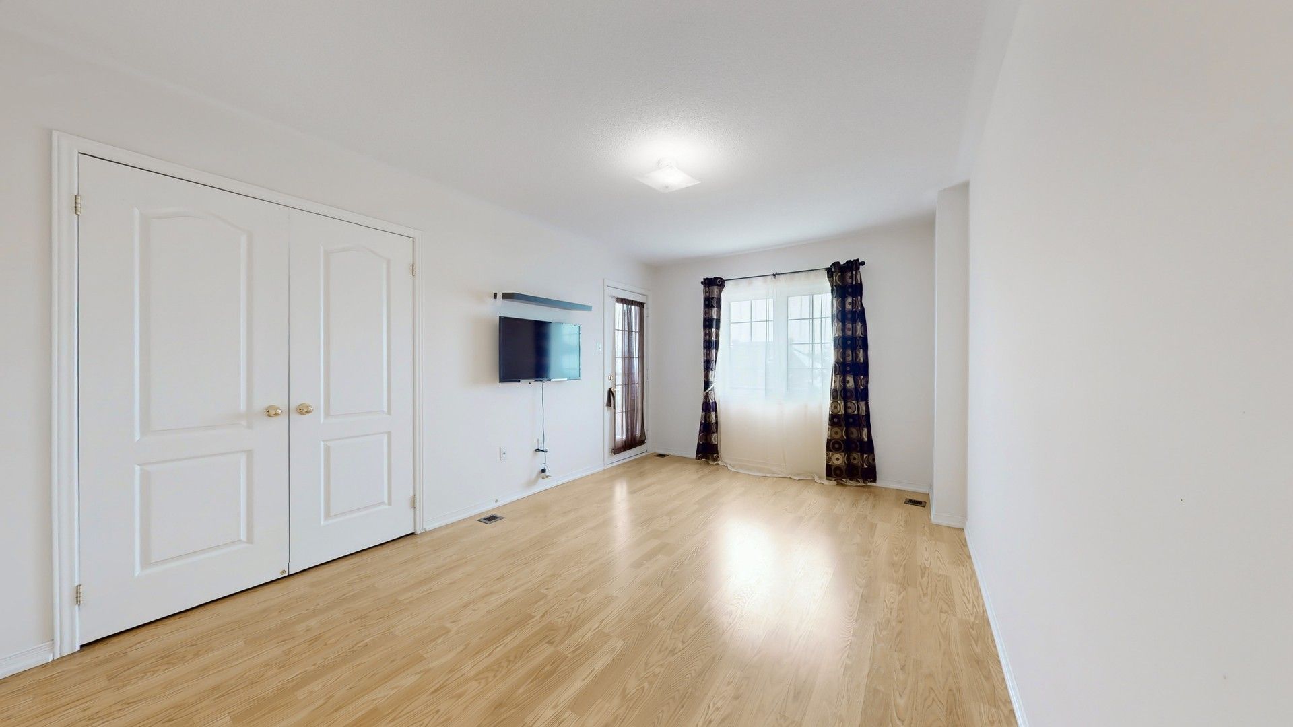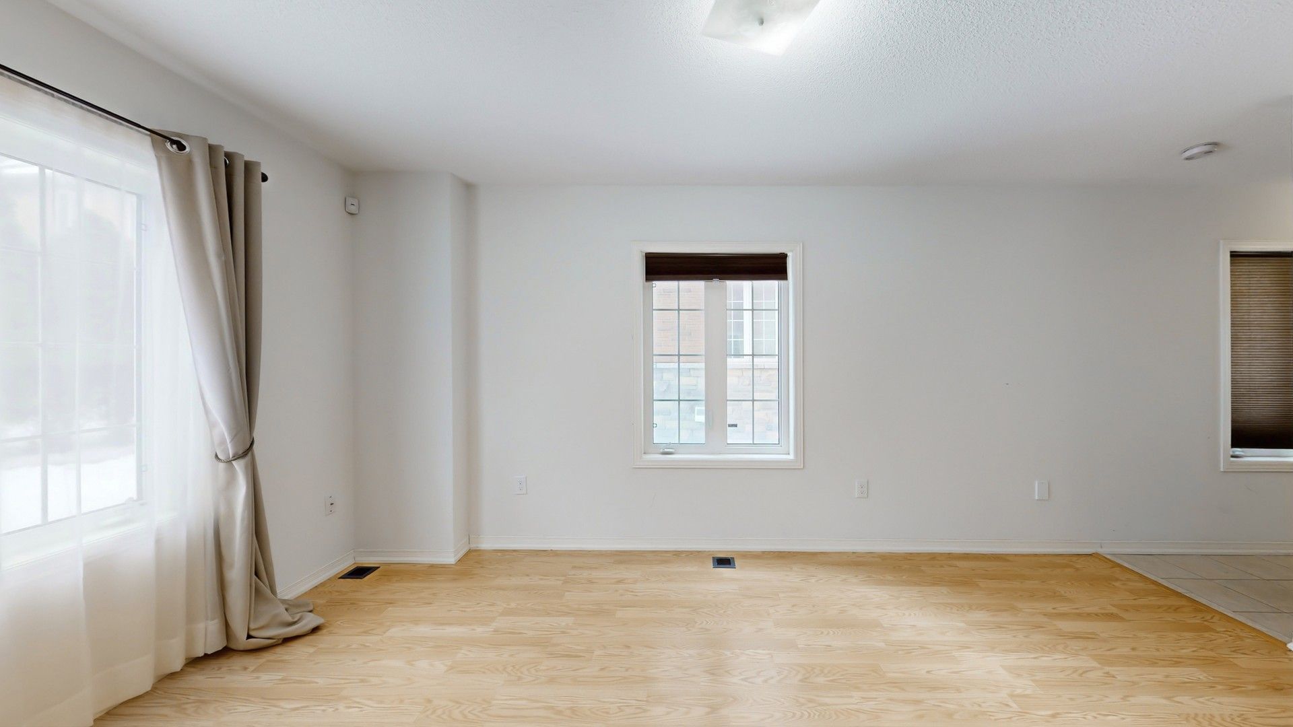$1,009,999
16 Eastern Skies Way, Markham, ON L6E 0N8
Wismer, Markham,


















































 Properties with this icon are courtesy of
TRREB.
Properties with this icon are courtesy of
TRREB.![]()
Offer Anytime! No Offer Bidding! Rarely Available End Unit Townhouse *with full size Backyard* and nearly 2,000 sq. ft. of above-ground living space, it features 3 bedrooms and 4 bathrooms. Located in The Highly Sought-After Wismer Community, Within The School Zones Of The Top-Rated Bur Oak S.S and Wismer P.S. This bright and spacious end-unit townhouse offers a breathtaking layout filled with natural light. The master suite boasts a four-piece ensuite with dual sinks, a large closet, and a private walkout balcony. The full-size kitchen features a centre island, stainless steel appliances, and a spacious breakfast area with a walkout to a balcony. The expansive ground-floor family room is perfect for entertaining guests or can serve as a home office, with a walkout to the backyard. This home also offers direct garage access and an unfinished basement with a laundry room, providing both convenience and potential.The beautifully backyard is ideal for gardening enthusiasts. Located just minutes from shops, top-ranked schools, and the GO station, this move-in-ready home is perfect for a growing family. Top-Ranked Schools Nearby: BurOak Secondary School, San Lorenzo Ruiz Catholic Elementary School and Wismer Public School, etc. Don't miss this incredible opportunity!
- HoldoverDays: 90
- Architectural Style: 3-Storey
- Property Type: Residential Freehold
- Property Sub Type: Att/Row/Townhouse
- DirectionFaces: West
- GarageType: Built-In
- Directions: North of 16th Ave, East of Markham Rd
- Tax Year: 2024
- Parking Features: Private
- ParkingSpaces: 1
- Parking Total: 2
- WashroomsType1: 2
- WashroomsType1Level: Third
- WashroomsType2: 1
- WashroomsType2Level: Second
- WashroomsType3: 1
- WashroomsType3Level: Ground
- BedroomsAboveGrade: 3
- Interior Features: Carpet Free, Water Softener
- Basement: Full
- Cooling: Central Air
- HeatSource: Gas
- HeatType: Forced Air
- LaundryLevel: Lower Level
- ConstructionMaterials: Brick
- Roof: Shingles
- Sewer: Sewer
- Foundation Details: Concrete
- Parcel Number: 700081809
- LotSizeUnits: Feet
- LotDepth: 82.34
- LotWidth: 21.82
| School Name | Type | Grades | Catchment | Distance |
|---|---|---|---|---|
| {{ item.school_type }} | {{ item.school_grades }} | {{ item.is_catchment? 'In Catchment': '' }} | {{ item.distance }} |



























































