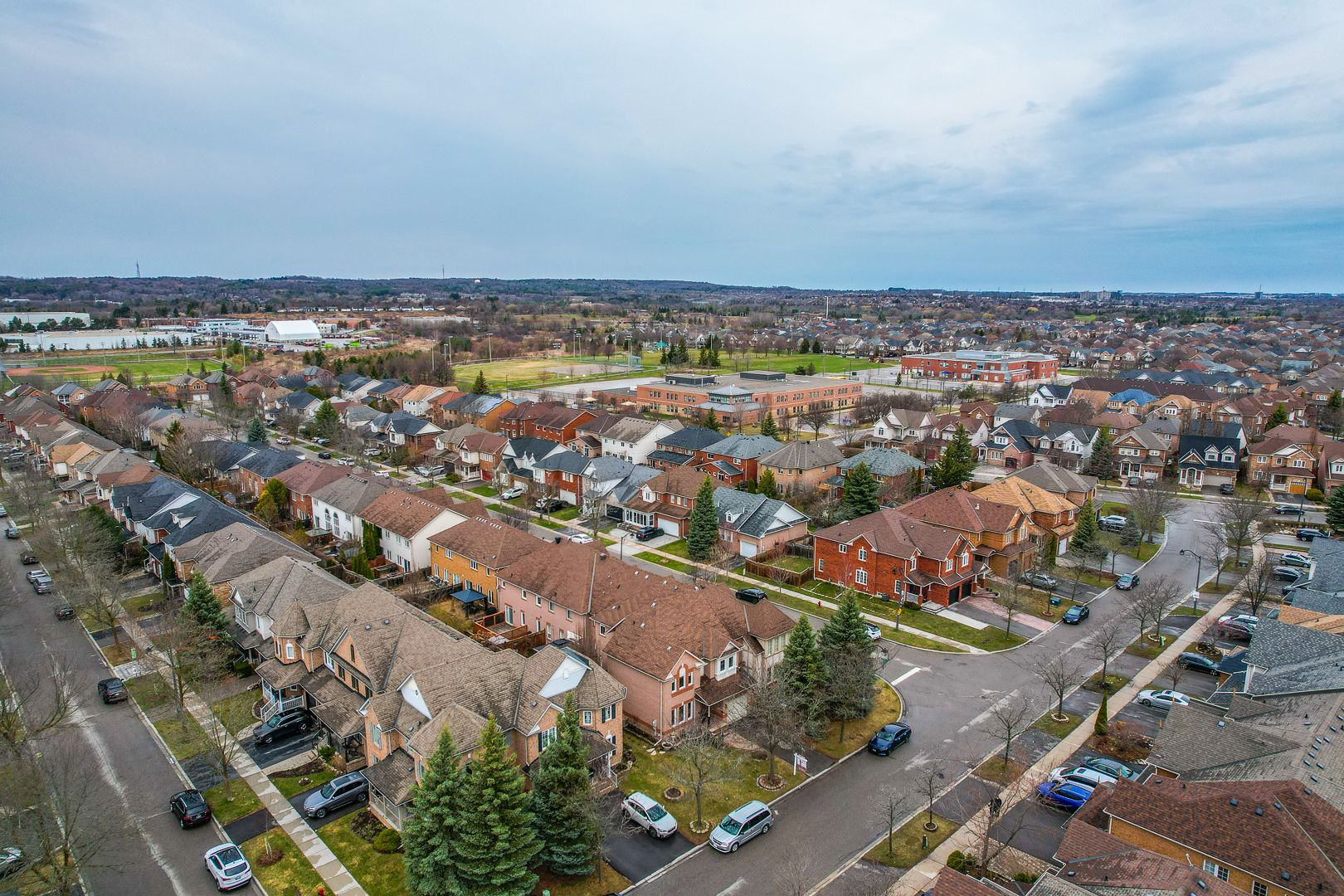$1,199,999
60 Snedden Avenue, Aurora, ON L4G 7K6
Bayview Wellington, Aurora,
































 Properties with this icon are courtesy of
TRREB.
Properties with this icon are courtesy of
TRREB.![]()
Spacious Montrose Model-This well-maintained 4-bedroom home offers approximately 2,001 square feet of comfortable living space in a sought-after family-friendly neighbourhood. The main floor features a warm and inviting family room with a gas fireplace, complemented by hardwood flooring and a neutral décor throughout.The large eat-in kitchen includes a bright breakfast area and convenient walkout to the backyard patio. The home boasts an interlock walkway and privacy fencing that enhances both charm and seclusion.Located just minutes from Highway 404, with easy access to shopping, schools, and public transit and Gym.
- HoldoverDays: 30
- Architectural Style: 2-Storey
- Property Type: Residential Freehold
- Property Sub Type: Att/Row/Townhouse
- DirectionFaces: East
- GarageType: Attached
- Directions: On Snedden Avenue; number 60 .
- Tax Year: 2024
- Parking Features: Available, Private
- ParkingSpaces: 1
- Parking Total: 2
- WashroomsType1: 1
- WashroomsType1Level: Second
- WashroomsType2: 1
- WashroomsType2Level: Second
- WashroomsType3: 1
- BedroomsAboveGrade: 4
- Interior Features: Water Softener
- Basement: Finished
- Cooling: Central Air
- HeatSource: Gas
- HeatType: Forced Air
- ConstructionMaterials: Brick
- Roof: Asphalt Shingle
- Sewer: Sewer
- Foundation Details: Not Applicable
- Parcel Number: 036411553
- LotSizeUnits: Feet
- LotDepth: 67.85
- LotWidth: 35.86
| School Name | Type | Grades | Catchment | Distance |
|---|---|---|---|---|
| {{ item.school_type }} | {{ item.school_grades }} | {{ item.is_catchment? 'In Catchment': '' }} | {{ item.distance }} |

































