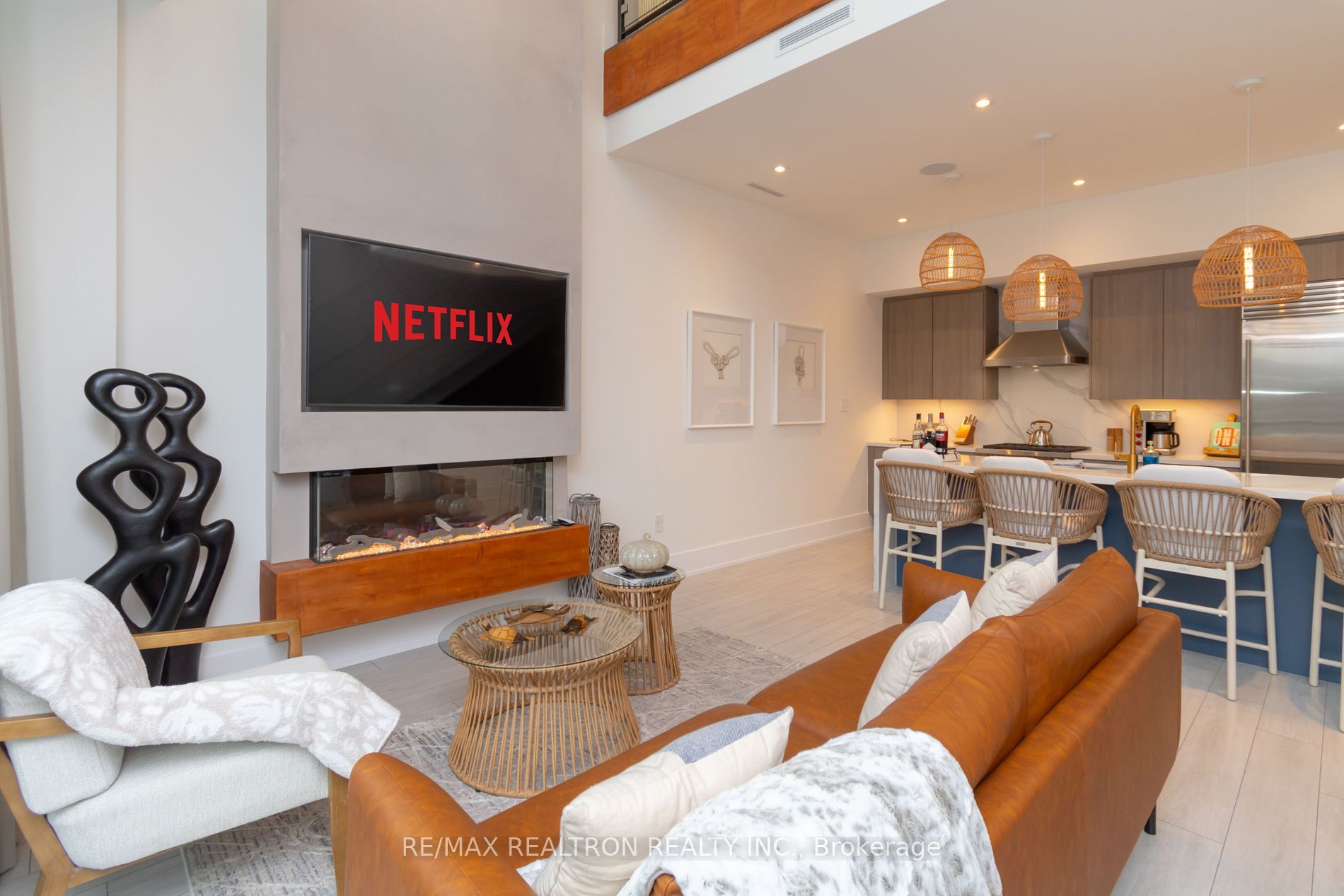$7,000
3782 Ferretti Court, Innisfil, ON L9S 0N6
Rural Innisfil, Innisfil,








































 Properties with this icon are courtesy of
TRREB.
Properties with this icon are courtesy of
TRREB.![]()
Spectacular Location at the End of Ferretti with a Stunning View of the Lake Club! Experience the pinnacle of resort living in this luxurious 3-story townhouse at Friday Harbour. Perfectly positioned at the end of Ferretti Court, this home offers unparalleled views of the Lake Club and breathtaking vistas that define the ultimate getaway. Inside, you'll find four spacious bedrooms, each with its own 4K TV, and four designer bathrooms that exude style and comfort. The gourmet kitchen is a chefs dream, complete with high-end appliances and premium cooking essentials. This home is made for entertaining, with three custom bars and two beautifully designed living spaces to host friends and family or unwind in tranquility. Whether you're soaking in the stunning views, exploring the resort's many amenities, or simply enjoying the sophistication of this elegant retreat, every moment here is extraordinary. Welcome to a resort lifestyle that goes beyond expectations your dream home awaits at 3782 Ferretti! Any term possible. **EXTRAS** All appliances included, window coverings, elf's. Access Pass $350/person. Any term possible!
- HoldoverDays: 90
- Architectural Style: 3-Storey
- Property Type: Residential Freehold
- Property Sub Type: Att/Row/Townhouse
- DirectionFaces: West
- GarageType: Attached
- Directions: Riva Ave & Ferretti Crt
- Parking Features: Private
- ParkingSpaces: 2
- Parking Total: 4
- WashroomsType1: 1
- WashroomsType1Level: Main
- WashroomsType2: 1
- WashroomsType2Level: Second
- WashroomsType3: 1
- WashroomsType3Level: Third
- WashroomsType4: 1
- WashroomsType4Level: Third
- BedroomsAboveGrade: 4
- Interior Features: Bar Fridge, Built-In Oven
- Cooling: Central Air
- HeatSource: Gas
- HeatType: Forced Air
- ConstructionMaterials: Brick, Aluminum Siding
- Exterior Features: Built-In-BBQ, Year Round Living, Deck, Patio, Fishing
- Roof: Asphalt Shingle
- Waterfront Features: Boat Slip
- Sewer: Sewer
- Foundation Details: Concrete
- Parcel Number: 580850635
- PropertyFeatures: Beach, Electric Car Charger, Golf, Marina, Lake Access, Waterfront
| School Name | Type | Grades | Catchment | Distance |
|---|---|---|---|---|
| {{ item.school_type }} | {{ item.school_grades }} | {{ item.is_catchment? 'In Catchment': '' }} | {{ item.distance }} |









































