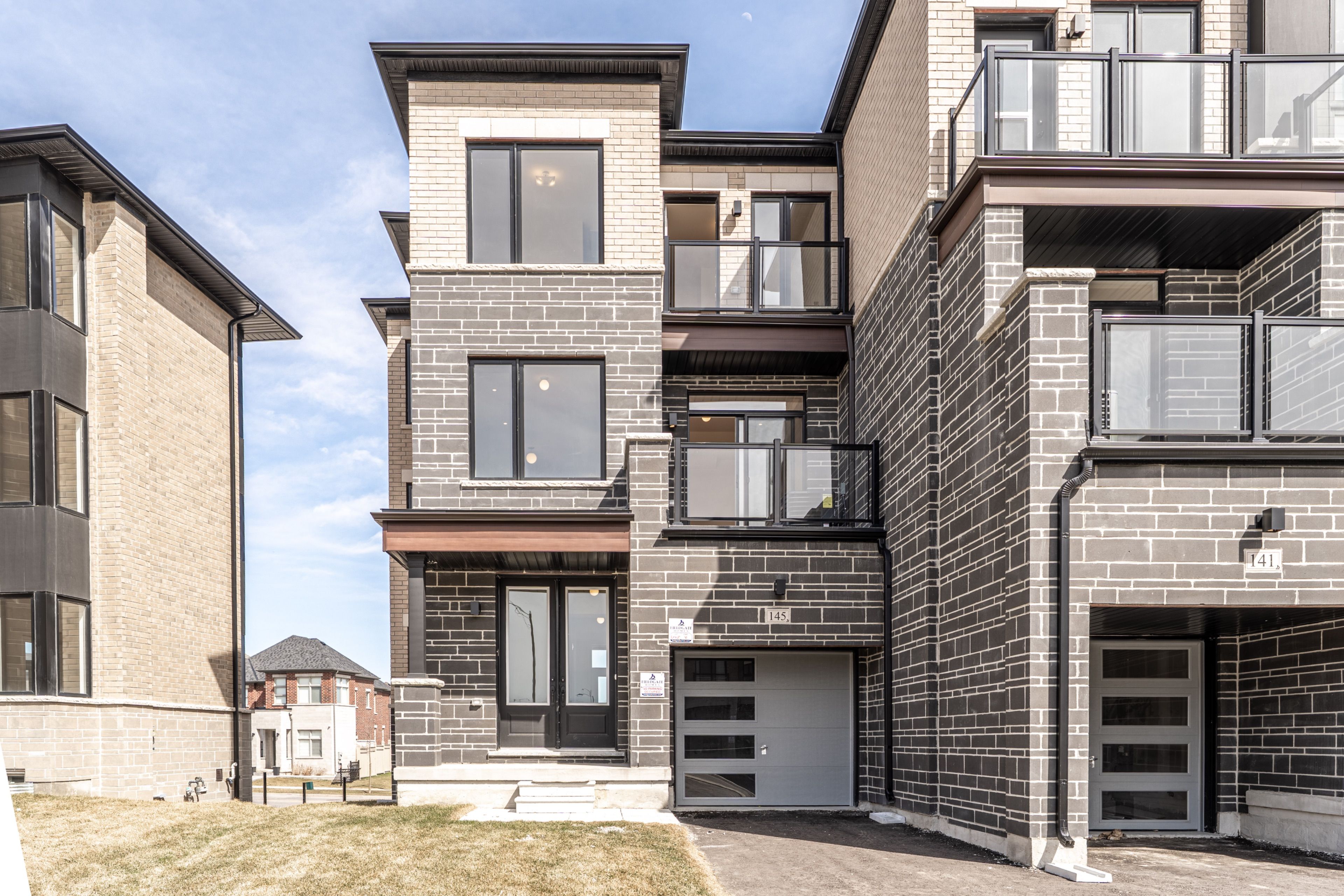$4,000
145 Tennant Circle, Vaughan, ON L4H 5L4
Vellore Village, Vaughan,













































 Properties with this icon are courtesy of
TRREB.
Properties with this icon are courtesy of
TRREB.![]()
Brand new 4 bedroom semi-detached townhouse in beautiful Vaughan, steps away from department stores, restaurants, shops and Canada's Wonderland. This bright & clean (never lived-in) townhouse features a large modern kitchen with stainless steel appliances, laundry room with washer/dryer and wash basin and a massive great room/living/dining area with private balcony. Large primary bedroom with walk-in closet, private 4 piece ensuite bath. 2nd bedroom features private balcony and 4pc bathroom. 3rd bedroom with bright windows and large closet. Main floor 4th bedroom with ensuite bathroom is perfect for an at-home office or in-law suite. Deep garage and long driveway offers ample parking. Unfinished basement included. Central vacuum installed! Check out the interactive 3d virtual tour linked with the listing. Book yourappointment today as it's sure to rent out quickly!
- HoldoverDays: 90
- Architectural Style: 3-Storey
- Property Type: Residential Freehold
- Property Sub Type: Att/Row/Townhouse
- DirectionFaces: East
- GarageType: Built-In
- Directions: North of Major Mackenzie Dr West and West of Weston Road
- Parking Features: Private
- ParkingSpaces: 2
- Parking Total: 3
- WashroomsType1: 1
- WashroomsType1Level: Third
- WashroomsType2: 1
- WashroomsType2Level: Third
- WashroomsType3: 1
- WashroomsType3Level: Main
- WashroomsType4: 1
- WashroomsType4Level: Second
- BedroomsAboveGrade: 4
- Fireplaces Total: 1
- Interior Features: Carpet Free, Central Vacuum
- Basement: Unfinished
- Cooling: Central Air
- HeatSource: Gas
- HeatType: Forced Air
- LaundryLevel: Upper Level
- ConstructionMaterials: Brick
- Roof: Asphalt Shingle
- Sewer: Sewer
- Foundation Details: Concrete Block
- Parcel Number: 033278550
- PropertyFeatures: Park, School
| School Name | Type | Grades | Catchment | Distance |
|---|---|---|---|---|
| {{ item.school_type }} | {{ item.school_grades }} | {{ item.is_catchment? 'In Catchment': '' }} | {{ item.distance }} |






















































