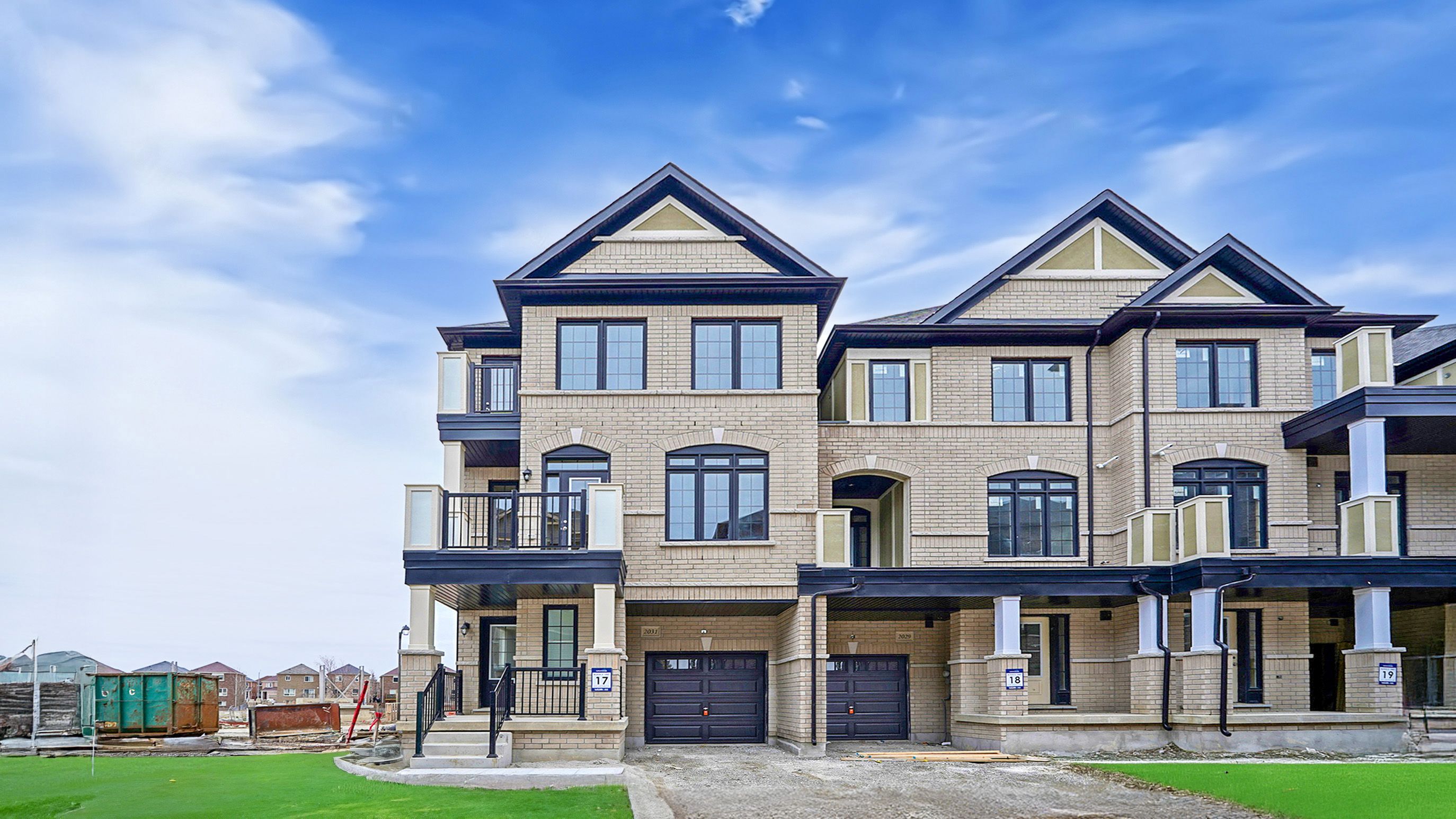$815,990
#17 - 2031 Matteer Court, Innisfil, ON L9S 4T9
Alcona, Innisfil,












































 Properties with this icon are courtesy of
TRREB.
Properties with this icon are courtesy of
TRREB.![]()
Welcome to this stunning 1,730 sq ft townhome, offering modern luxury and comfort throughout. This beautifully designed home features 3 spacious bedrooms and 2.5 well-appointed bathrooms. Step inside to discover upgraded hardwood floors in the bedrooms, adding warmth and elegance. The heart of the home is the upgraded kitchen, complete with high-end appliances, custom oak cabinetry, and sleek finishes that will inspire any home chef. The open-concept living and dining areas are bathed in natural light, enhanced by energy efficient LED pot lights throughout. A built-in, high-end fireplace adds a cozy ambiance to the space, perfect for relaxing evenings. The oak staircase adds an extra touch of sophistication, leading you to the serene bedrooms and stylish bathrooms. For added comfort, the home is equipped with central air conditioning to keep you cool year-round. This townhome offers the perfect combination of modern upgrades, stylish finishes, and functional living space, making it an ideal place to call home.
- HoldoverDays: 120
- Architectural Style: 2-Storey
- Property Type: Residential Freehold
- Property Sub Type: Att/Row/Townhouse
- DirectionFaces: North
- GarageType: Built-In
- Directions: Innisfil Beach Road/ Webster Blvd
- Tax Year: 2025
- ParkingSpaces: 1
- Parking Total: 2
- WashroomsType1: 1
- WashroomsType1Level: Main
- WashroomsType2: 2
- WashroomsType2Level: Second
- BedroomsAboveGrade: 3
- Fireplaces Total: 1
- Interior Features: Carpet Free
- HeatSource: Gas
- HeatType: Forced Air
- LaundryLevel: Lower Level
- ConstructionMaterials: Brick
- Exterior Features: Porch
- Roof: Shingles
- Sewer: Sewer
- Foundation Details: Concrete
- LotSizeUnits: Feet
- LotWidth: 21
- PropertyFeatures: Clear View, Library, Park, School Bus Route
| School Name | Type | Grades | Catchment | Distance |
|---|---|---|---|---|
| {{ item.school_type }} | {{ item.school_grades }} | {{ item.is_catchment? 'In Catchment': '' }} | {{ item.distance }} |













































