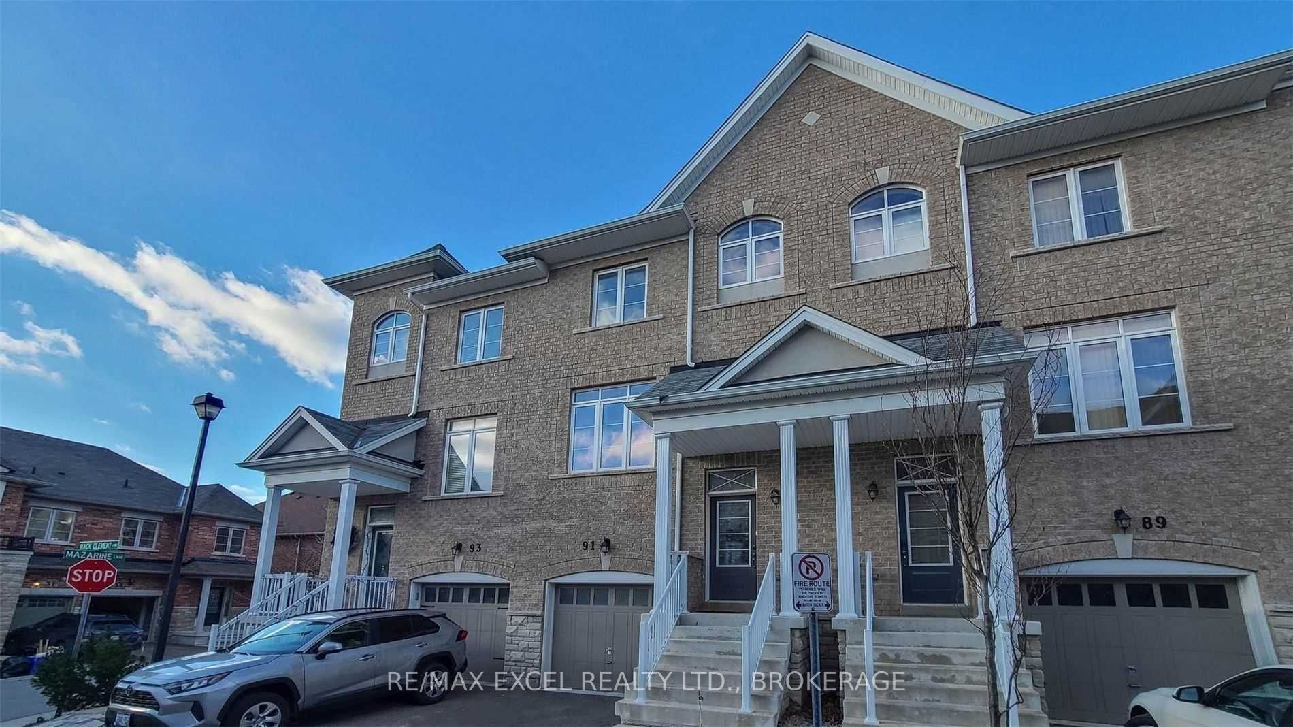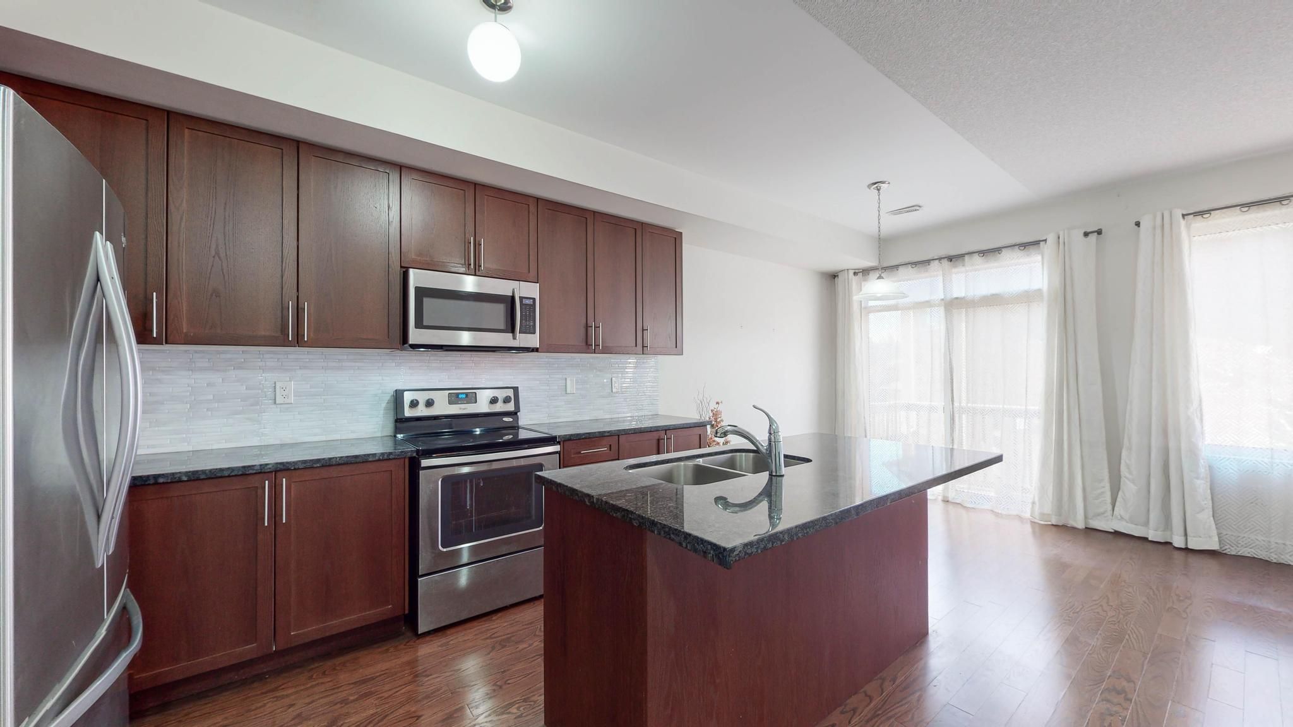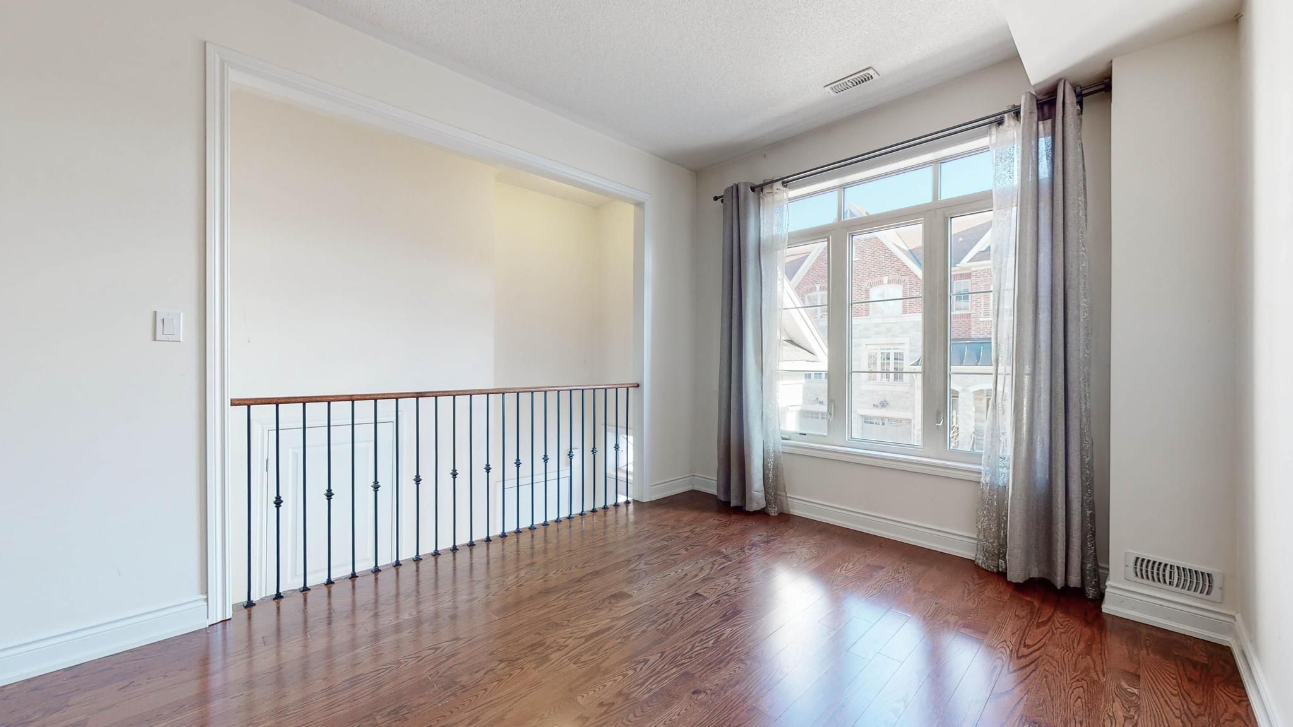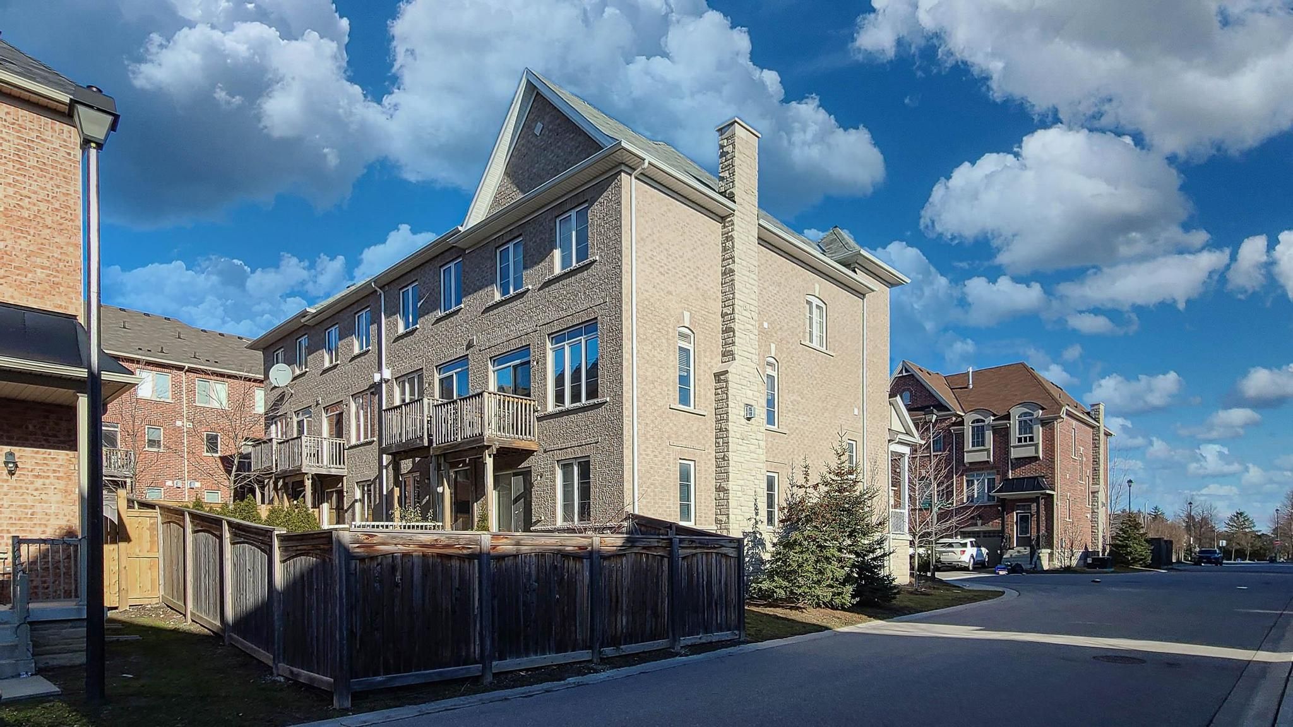$3,850
91 Mack Clement Lane, Richmond Hill, ON L4S 0G2
Westbrook, Richmond Hill,
4
|
4
|
1
|
2,500 sq.ft.
|
Year Built: 6-15
|








































 Properties with this icon are courtesy of
TRREB.
Properties with this icon are courtesy of
TRREB.![]()
GORGIOIUS BRIGHT FREEHOLD TH, IN WESTBROOK COMMUNITY, TOP RATED TRILLIUMWOOD & RICHMOND HILL HIGH SCHOOLS, STEPS TO RAPID TRANSIT AND TRAILS. 9' CWLLINF ON MAIN FLOOR., FUNCITIONAL LAYOUT, UPGRADED OPEN CONCEPT KITCHEN, GRANITE COUNTER TOP, BREAKFAST AREA W/OVERLOOKING BACKYARD, FIREPLACE, GROUND LEVEL REC-ROOM W/W TO BACKYARD. FULLY UPGADED BASEMENT W/4 Pc. BATH BEDROOM. GREAT FOR WORK FROM HOME COUPLES.
Property Info
MLS®:
N12070640
Listing Courtesy of
RE/MAX EXCEL REALTY LTD.
Total Bedrooms
4
Total Bathrooms
4
Basement
1
Floor Space
2000-2500 sq.ft.
Lot Size
145 sq.ft.
Style
3-Storey
Last Updated
2025-04-08
Property Type
Townhouse
Listed Price
$3,850
Year Built
6-15
Rooms
More Details
Exterior Finish
Brick
Parking Cover
1
Parking Total
1
Water Supply
Municipal
Foundation
Sewer
Summary
- HoldoverDays: 15
- Architectural Style: 3-Storey
- Property Type: Residential Freehold
- Property Sub Type: Att/Row/Townhouse
- DirectionFaces: East
- GarageType: Built-In
- Directions: N/A
- Parking Features: Available
- ParkingSpaces: 1
- Parking Total: 2
Location and General Information
Parking
Interior and Exterior Features
- WashroomsType1: 1
- WashroomsType1Level: Main
- WashroomsType2: 1
- WashroomsType2Level: Lower
- WashroomsType3: 1
- WashroomsType3Level: Second
- WashroomsType4: 1
- WashroomsType4Level: Second
- BedroomsAboveGrade: 3
- BedroomsBelowGrade: 1
- Interior Features: Auto Garage Door Remote
- Basement: Apartment, Full
- Cooling: Central Air
- HeatSource: Electric
- HeatType: Forced Air
- LaundryLevel: Upper Level
- ConstructionMaterials: Brick
- Exterior Features: Porch
- Roof: Shingles
Bathrooms Information
Bedrooms Information
Interior Features
Exterior Features
Property
- Sewer: Sewer
- Foundation Details: Concrete
- Topography: Dry
- LotSizeUnits: Metres
- LotDepth: 26.4
- LotWidth: 5.5
- PropertyFeatures: Park, Public Transit, School, School Bus Route
Utilities
Property and Assessments
Lot Information
Others
Sold History
MAP & Nearby Facilities
(The data is not provided by TRREB)
Map
Nearby Facilities
Public Transit ({{ nearByFacilities.transits? nearByFacilities.transits.length:0 }})
SuperMarket ({{ nearByFacilities.supermarkets? nearByFacilities.supermarkets.length:0 }})
Hospital ({{ nearByFacilities.hospitals? nearByFacilities.hospitals.length:0 }})
Other ({{ nearByFacilities.pois? nearByFacilities.pois.length:0 }})
School Catchments
| School Name | Type | Grades | Catchment | Distance |
|---|---|---|---|---|
| {{ item.school_type }} | {{ item.school_grades }} | {{ item.is_catchment? 'In Catchment': '' }} | {{ item.distance }} |

















































