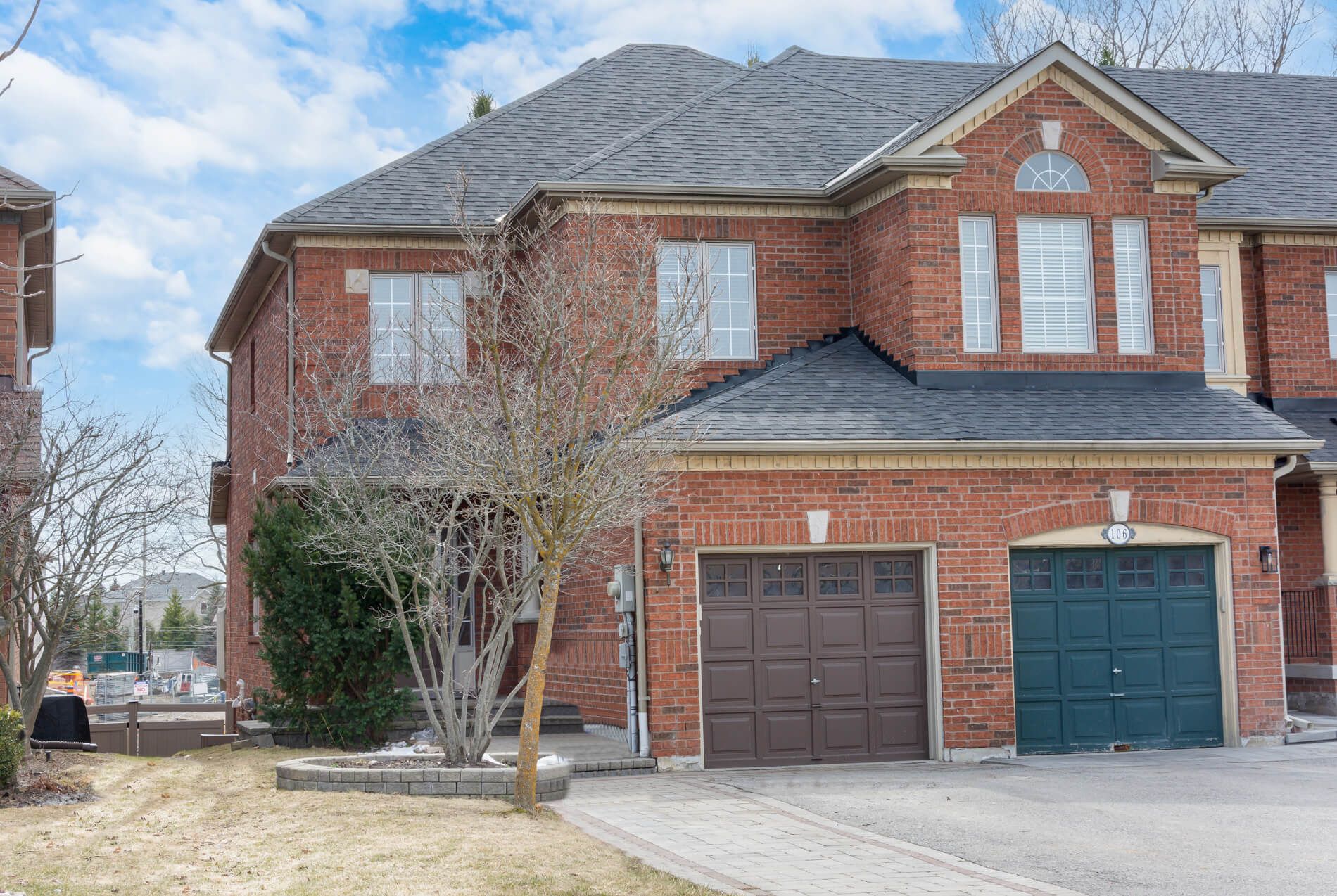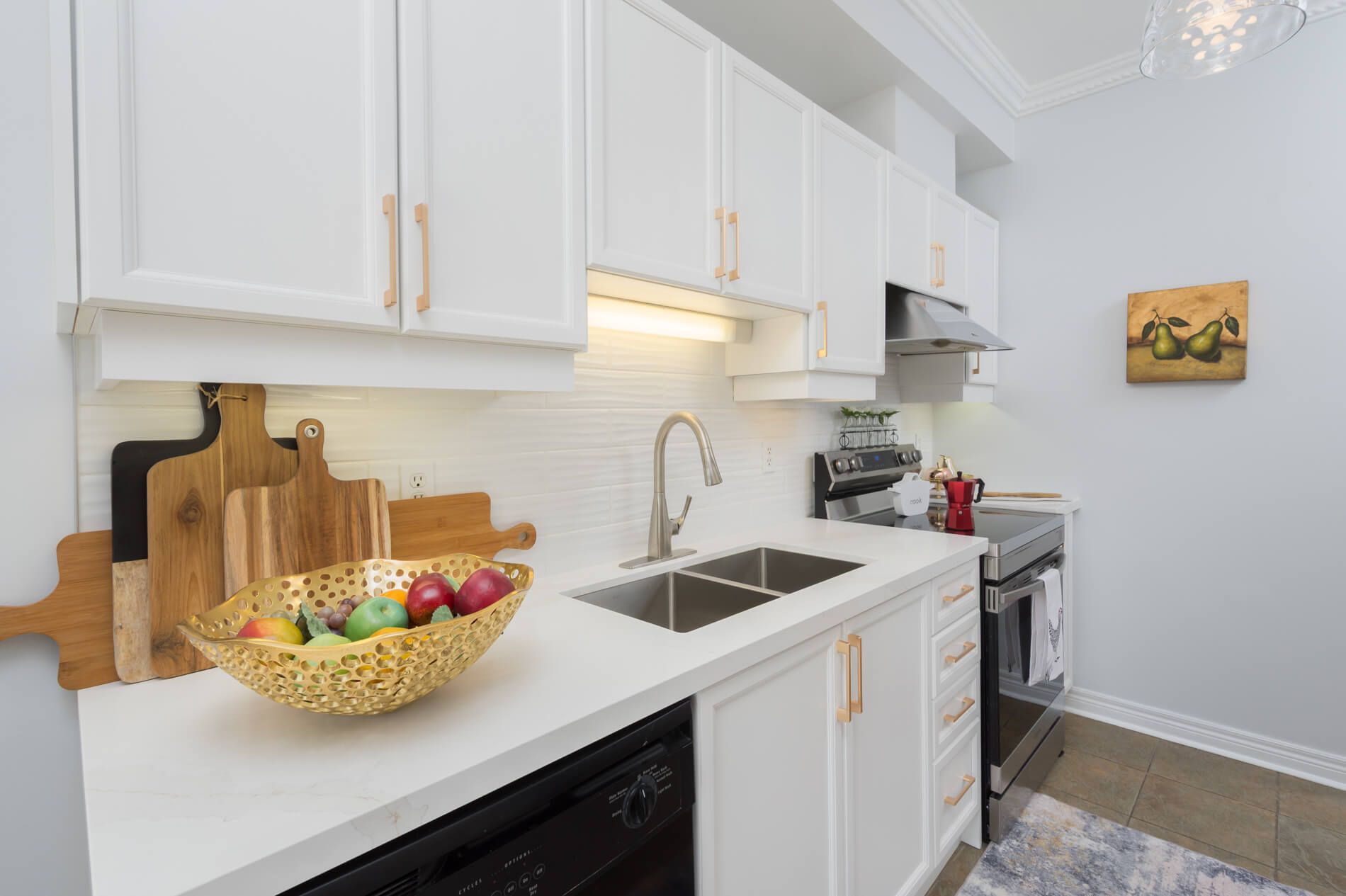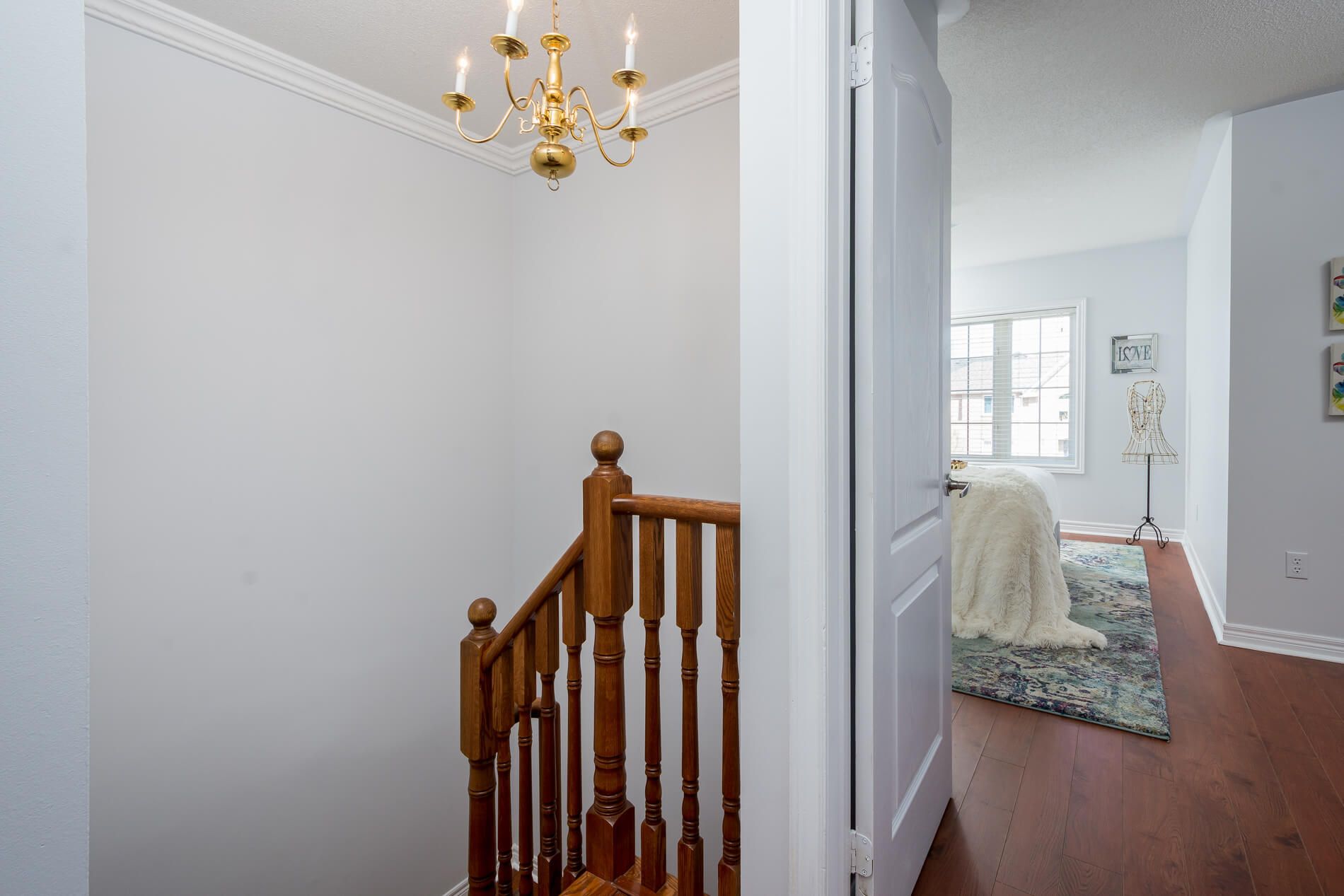$3,395
104 Jordanray Boulevard, Newmarket, ON L3X 2P8
Summerhill Estates, Newmarket,

















































 Properties with this icon are courtesy of
TRREB.
Properties with this icon are courtesy of
TRREB.![]()
Stunning End-Unit Freehold Townhome, This beautifully appointed 3-bedroom home is situated in a highly desirable community, offering a spacious and open-concept main floor with 9-foot ceilings and gleaming hardwood throughout. The thoughtfully designed layout provides ample living space, perfect for both entertaining and daily living. The finished walkout basement, features a separate entrance and is ideal for a bachelor suite, complete with its own kitchen providing both privacy and convenience. Conveniently located just minutes from public transit, major highways, restaurants, shopping, entertainment, and an array of amenities, this home offers the perfect balance of tranquility and accessibility. Recent updates include a newer roof (3 years) and furnace, ensuring peace of mind for years to come. Don't miss the opportunity to call this exquisite property your home! ***Note Snow removal and lawn maintenance is included in rental.
- HoldoverDays: 90
- Architectural Style: 2-Storey
- Property Type: Residential Freehold
- Property Sub Type: Att/Row/Townhouse
- DirectionFaces: South
- GarageType: Attached
- Directions: Yonge & Mulock
- Parking Features: Private
- ParkingSpaces: 2
- Parking Total: 3
- WashroomsType1: 1
- WashroomsType1Level: Ground
- WashroomsType2: 2
- WashroomsType2Level: Second
- WashroomsType3: 1
- WashroomsType3Level: Basement
- BedroomsAboveGrade: 3
- Interior Features: Auto Garage Door Remote
- Basement: Finished with Walk-Out
- Cooling: Central Air
- HeatSource: Gas
- HeatType: Forced Air
- ConstructionMaterials: Brick
- Roof: Asphalt Shingle
- Sewer: Sewer
- Foundation Details: Concrete
- LotSizeUnits: Feet
- LotDepth: 117.65
- LotWidth: 25.77
| School Name | Type | Grades | Catchment | Distance |
|---|---|---|---|---|
| {{ item.school_type }} | {{ item.school_grades }} | {{ item.is_catchment? 'In Catchment': '' }} | {{ item.distance }} |


























































