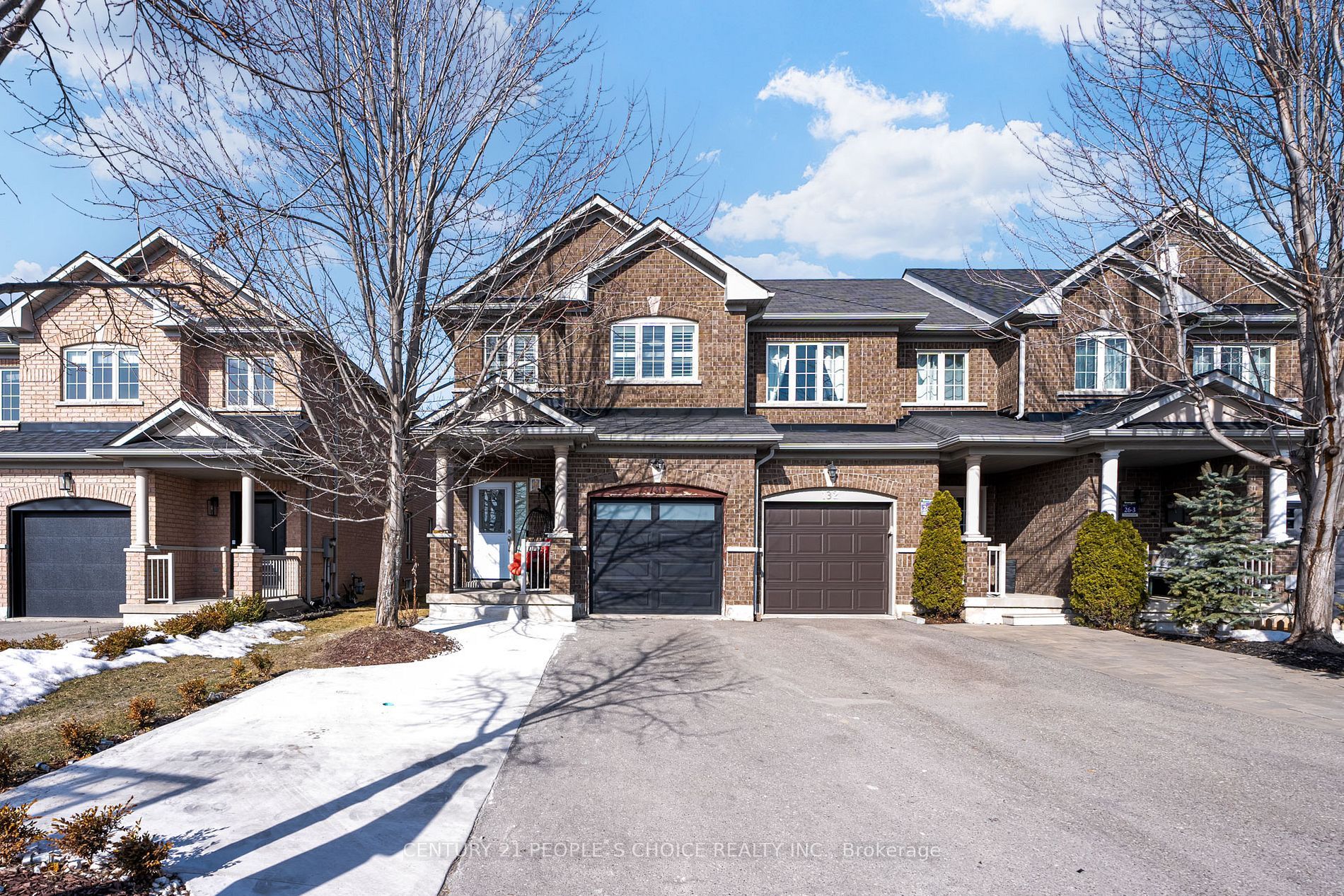$1,069,999
130 Keystar Court, Vaughan, ON L4H 0G8
Vellore Village, Vaughan,


















































 Properties with this icon are courtesy of
TRREB.
Properties with this icon are courtesy of
TRREB.![]()
Welcome to 130 Keystar Court in Vellore Village, Beautiful Freehold Corner Townhome located near Hwy 400 & Teston, This Home Has Been Recently Renovated & Upgraded, Full Brick Exterior, 1602 Sq Ft Above Grade, 741 Below Grade, 3 Large Bedrooms on 2nd Level, Finished Basement with Kitchen & 3 Pc Bath, 3.5 Bathroom, Ideal for In-Law Suite, Privately Fenced Back Yard, Hardwood Floors on Main Floor, Laminate Floors on 2nd Level, Freshly Painted Throughout, Laminate Floors in Basement, Upgraded Bathroom Counter Tops, Kitchen Has Quartz Counter Tops, Back Slab, Under mount Sink, S/s Appliances, Built in Garage, Access from Garage into Home, Oak Staircase, 9' Ft Ceiling on Main Level, No Sidewalk, Easily Park 3 Cars Total, Good sized back yard with Deck, and Move in Ready. Great Home in an Excellent Location, Right near Hwy 400, Vaughan Cortellucci Hospital, Hwy 407, Vaughan Metropolitan Centre, Home Depot, Wal-Mart, Canada's Wonderland, and all your local Amenities.
- HoldoverDays: 90
- Architectural Style: 2-Storey
- Property Type: Residential Freehold
- Property Sub Type: Att/Row/Townhouse
- DirectionFaces: East
- GarageType: Built-In
- Directions: Teston Rd/Cityview Blvd
- Tax Year: 2024
- Parking Features: Private
- ParkingSpaces: 2
- Parking Total: 3
- WashroomsType1: 1
- WashroomsType1Level: Main
- WashroomsType2: 1
- WashroomsType2Level: Second
- WashroomsType3: 1
- WashroomsType3Level: Second
- WashroomsType4: 1
- WashroomsType4Level: Basement
- BedroomsAboveGrade: 3
- Basement: Finished
- Cooling: Central Air
- HeatSource: Gas
- HeatType: Forced Air
- LaundryLevel: Lower Level
- ConstructionMaterials: Brick
- Roof: Asphalt Shingle
- Sewer: Sewer
- Foundation Details: Poured Concrete
- Parcel Number: 033276808
- LotSizeUnits: Feet
- LotDepth: 105
- LotWidth: 25
| School Name | Type | Grades | Catchment | Distance |
|---|---|---|---|---|
| {{ item.school_type }} | {{ item.school_grades }} | {{ item.is_catchment? 'In Catchment': '' }} | {{ item.distance }} |



























































