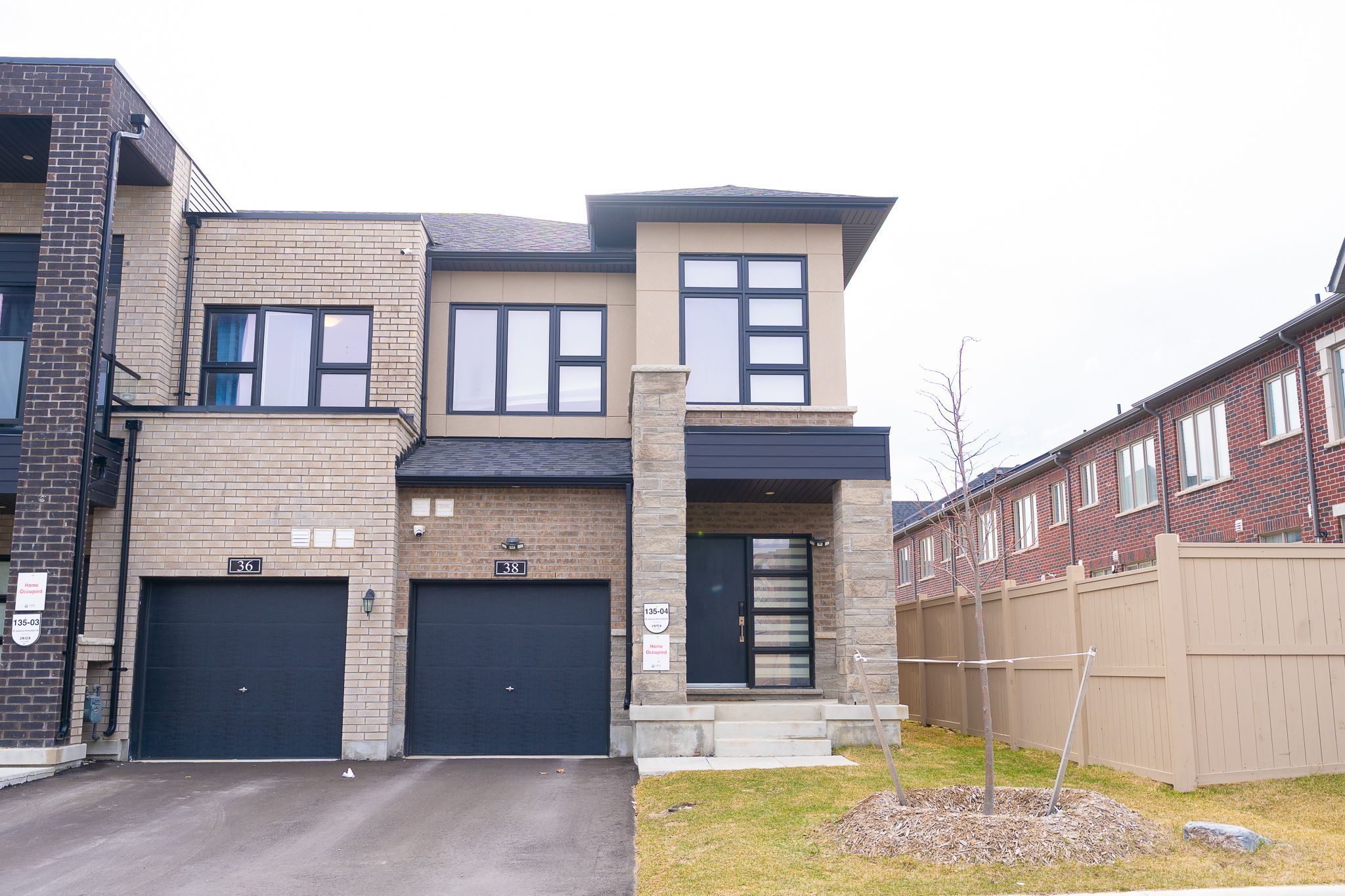$3,850
38 Jessica Antonella Street, Markham, ON L6C 3K3
Angus Glen, Markham,





















 Properties with this icon are courtesy of
TRREB.
Properties with this icon are courtesy of
TRREB.![]()
Rarely Find End Unit Traditional Townhouse At Minto Union Village, Like A Semi-detached. Two Year New Built With $$$ Upgrades, Hardwood Floor Throughout, 9ft Ceiling On Both Ground And Second Floors. Modern Open Concept Kitchen Features Custom Made Cabinets And Quarts Countertop, Breakfest Area W/O To Backyard. Master Br With 5Pc Esuite, Finshed Basement For Extra Living Space. Direct Acess Through Garage. Steps To Community Centre, Library, Parks, And Top Ranked Pierre Elliott Trudeau H.S, Public Transits... And Much More. Must See!
- HoldoverDays: 90
- Architectural Style: 2-Storey
- Property Type: Residential Freehold
- Property Sub Type: Att/Row/Townhouse
- DirectionFaces: West
- GarageType: Built-In
- Directions: Kennedy/16th
- Parking Features: Available
- ParkingSpaces: 1
- Parking Total: 2
- WashroomsType1: 1
- WashroomsType1Level: Ground
- WashroomsType2: 1
- WashroomsType2Level: Second
- WashroomsType3: 1
- WashroomsType3Level: Second
- WashroomsType4: 1
- WashroomsType4Level: Basement
- BedroomsAboveGrade: 3
- Interior Features: Carpet Free
- Basement: Finished
- Cooling: Central Air
- HeatSource: Gas
- HeatType: Forced Air
- ConstructionMaterials: Brick
- Roof: Asphalt Shingle
- Sewer: Sewer
- Foundation Details: Concrete
- Parcel Number: 030582588
- LotSizeUnits: Feet
- LotDepth: 93.5
- LotWidth: 25.26
| School Name | Type | Grades | Catchment | Distance |
|---|---|---|---|---|
| {{ item.school_type }} | {{ item.school_grades }} | {{ item.is_catchment? 'In Catchment': '' }} | {{ item.distance }} |






























