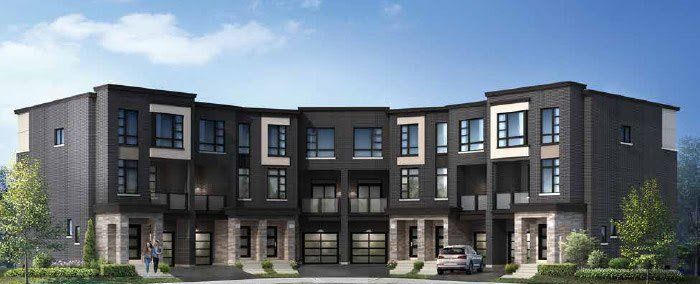$3,750
73 Inverary Crescent, Vaughan, ON L4H 5G9
Elder Mills, Vaughan,

 Properties with this icon are courtesy of
TRREB.
Properties with this icon are courtesy of
TRREB.![]()
Welcome to this brand new 3-storey townhome in Kleinberg! Well-designed living space, this home offers 3 bedrooms plus a spacious den, 2.5 bathrooms, and a modern kitchen. Inside, you'll find an inviting open-concept layout with large windows that fill the space with natural light, hardwood flooring spanning throughout the second floor, and features three balconies: one connected to the Great Room, and one connected with the Living Room on the second level, and another linked to the primary bedroom on the third level. Nestled in a family-friendly neighborhood, this home is conveniently located near schools, parks, major highways (HWY 400/427), restaurants, and grocery stores such as Food Basics and Longo's. It's also close to Vaughan Mills Mall, Canadas Wonderland, and other amenities. Be the first to experience the epitome of comfortable and convenient living in this vibrant community
- HoldoverDays: 120
- Architectural Style: 3-Storey
- Property Type: Residential Freehold
- Property Sub Type: Att/Row/Townhouse
- DirectionFaces: North
- GarageType: Attached
- Directions: Rutherford and Hwy 27
- Parking Features: Available, Private
- ParkingSpaces: 1
- Parking Total: 2
- WashroomsType1: 1
- WashroomsType1Level: Ground
- WashroomsType2: 1
- WashroomsType2Level: Third
- WashroomsType3: 1
- WashroomsType3Level: Third
- BedroomsAboveGrade: 3
- BedroomsBelowGrade: 1
- Fireplaces Total: 1
- Basement: Unfinished
- Cooling: Central Air
- HeatSource: Gas
- HeatType: Forced Air
- LaundryLevel: Lower Level
- ConstructionMaterials: Brick
- Roof: Asphalt Shingle
- Sewer: Sewer
- Foundation Details: Concrete
| School Name | Type | Grades | Catchment | Distance |
|---|---|---|---|---|
| {{ item.school_type }} | {{ item.school_grades }} | {{ item.is_catchment? 'In Catchment': '' }} | {{ item.distance }} |



