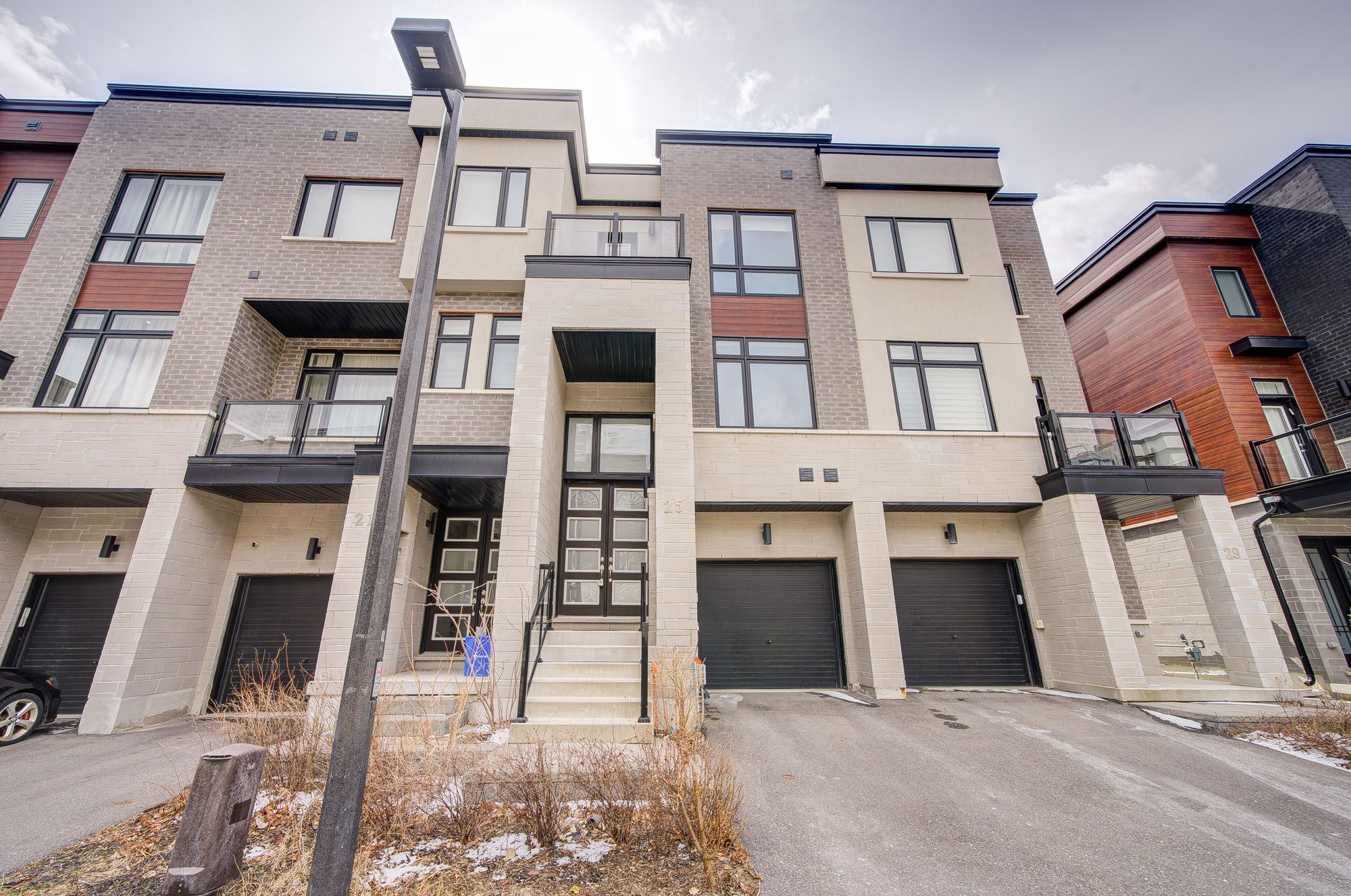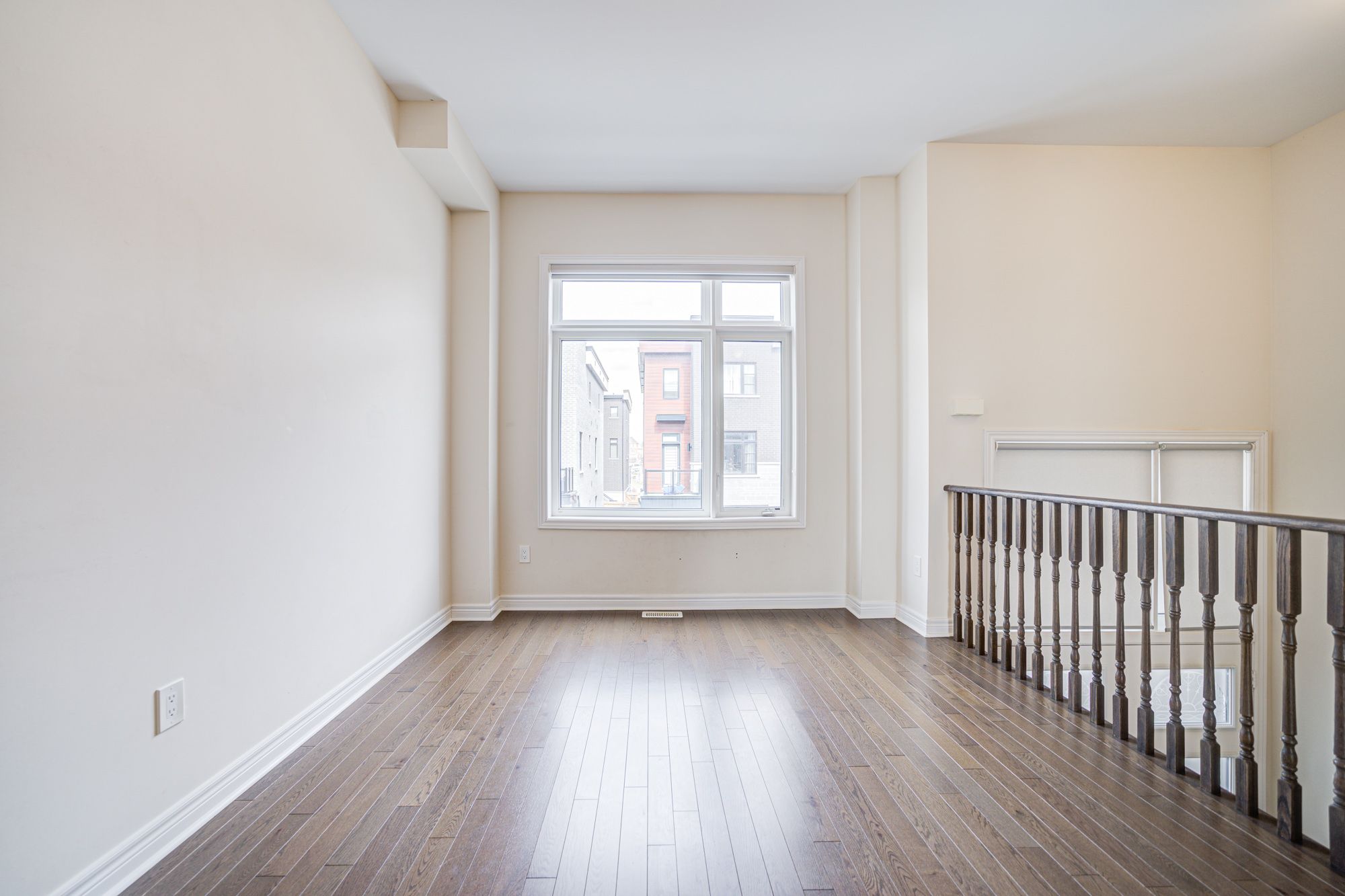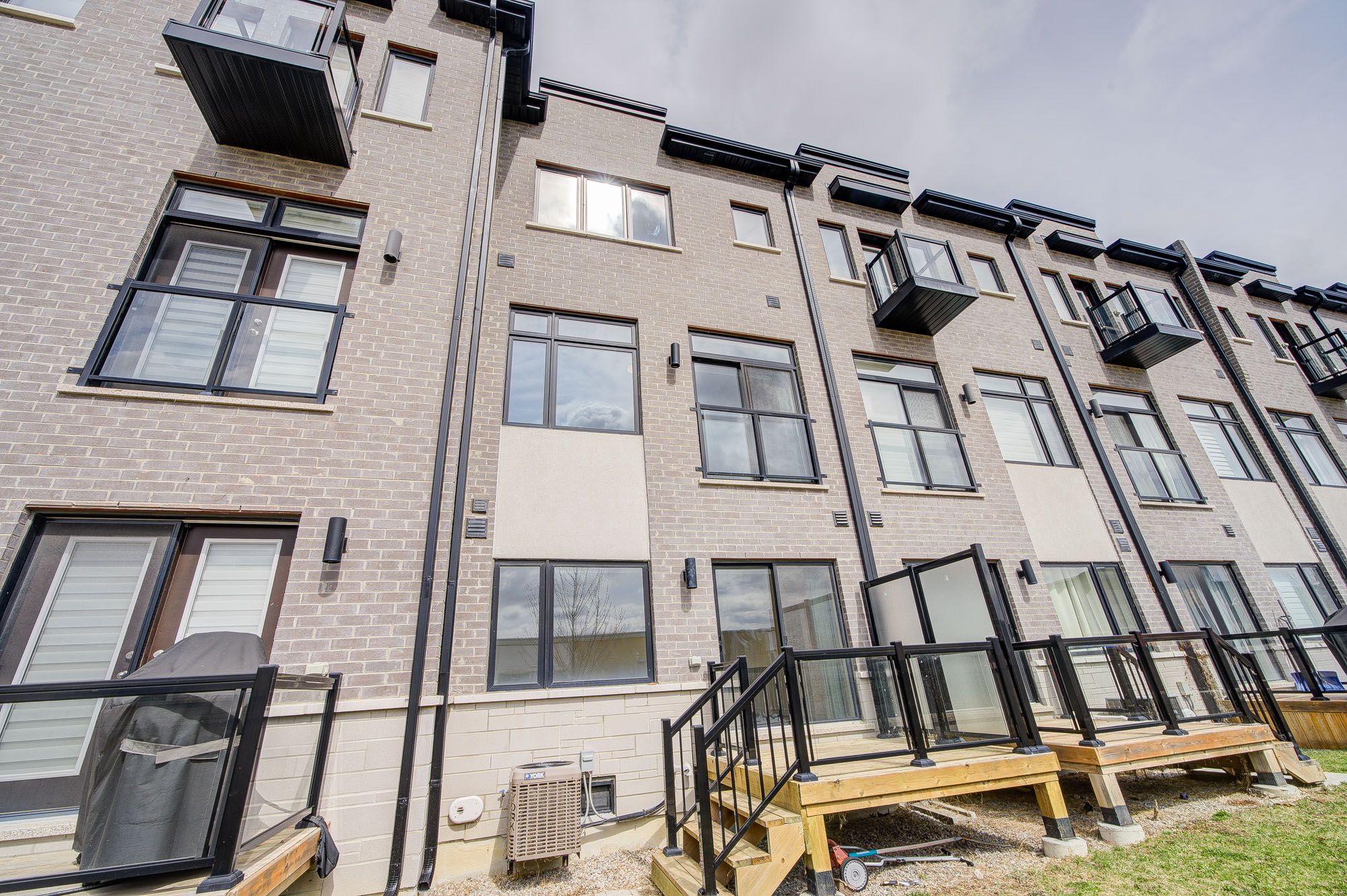$3,800
25 Laskin Drive, Vaughan, ON L6A 5A4
Patterson, Vaughan,


















































 Properties with this icon are courtesy of
TRREB.
Properties with this icon are courtesy of
TRREB.![]()
Luxury Living Awaits in This 2,169 Sq. Ft. Masterpiece, Prime Family-Friendly Location, Soaring 10-foot ceilings on the main floor and 9-foot ceilings upstairs create an airy, light-filled ambiance, complemented by gleaming hardwood floors throughout.open-concept layout with a stunning chefs kitchen featuring:Granite countertops + oversized centre island, premium stainless steel appliances, Retreat to a spa-like haven in the master bedroom, complete with: Walk-in closet with custom organization, 5-piece ensuite, Finished Walk-Out Basement with 2-piece washroom and direct access to the backyard. Steps to parks, schools, and community center, Walkable TTC access.
- HoldoverDays: 90
- Architectural Style: 3-Storey
- Property Type: Residential Freehold
- Property Sub Type: Att/Row/Townhouse
- DirectionFaces: South
- GarageType: Built-In
- Directions: w
- Parking Features: Private
- ParkingSpaces: 1
- Parking Total: 2
- WashroomsType1: 1
- WashroomsType1Level: Basement
- WashroomsType2: 1
- WashroomsType2Level: Second
- WashroomsType3: 1
- WashroomsType3Level: Main
- WashroomsType5: 1
- WashroomsType5Level: Second
- BedroomsAboveGrade: 3
- BedroomsBelowGrade: 1
- Interior Features: Carpet Free
- Basement: Full
- Cooling: Central Air
- HeatSource: Gas
- HeatType: Forced Air
- ConstructionMaterials: Brick, Stucco (Plaster)
- Roof: Asphalt Shingle
- Sewer: Sewer
- Foundation Details: Concrete Block
| School Name | Type | Grades | Catchment | Distance |
|---|---|---|---|---|
| {{ item.school_type }} | {{ item.school_grades }} | {{ item.is_catchment? 'In Catchment': '' }} | {{ item.distance }} |



























































