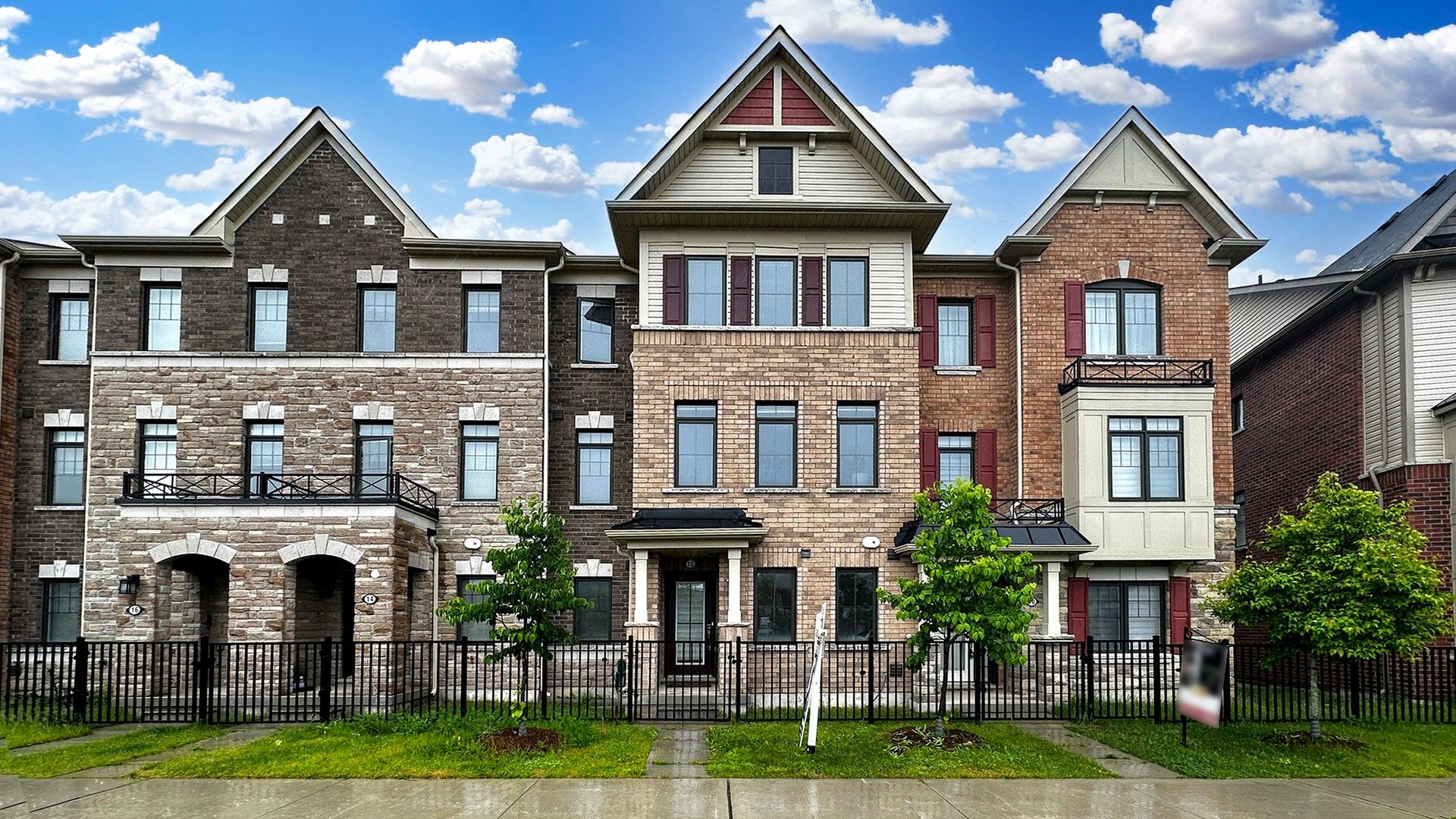$1,198,000
12 Cafaro Lane, Markham, ON L6C 0Z2
Victoria Square, Markham,








































 Properties with this icon are courtesy of
TRREB.
Properties with this icon are courtesy of
TRREB.![]()
5-Year New 3 + 1 Bedroom Freehold Townhouse On A Premium Park-Facing Lot. Your Children Will Have a Direct Access to The Park & Children's Playground Right From Your Front Door! Situated In the most Prestigious Victoria Square Community (Woodbine/Eglin Mills), This Gorgeous Townhouse Has Approx. 2,028 SF As per the Builder's Floor Plan, The Family Room, Principal & Den Directly Overlooks The Park & Greenspace, 9 Ceiling Thru, Deeper & Stylish Kitchen Cabinetry W/Top-level Upgraded Granite Countertops In A Gourmet Kitchen, Connecting To A Huge Terrace For Your Outdoor BBQ or Enjoyment. High-End Stained Hardwood Floor Throughout Lower, Main & Upper Floors, Upgraded Hardwood Stairs & Railings, Top-Notch Marble Countertops In All Baths, Primary Bedroom W/Ensuite, Upgraded Zebra Window Treatment & Lots of Extra Large Windows Thru, A Spacious Den W/ Extra Large Windows that could be used as a 4th Bedroom. 3-Minute Drive To Hwy 404! Walking Distance To Victoria Square Public School, Bakery Shop, Meat Shop and Minutes Drive o Costco, Home Depot, Restaurants, Cafes, Coffee Shops, Schools, 103-Acre Richmond Green Sports Centre & Parks, Angus Glen, Upper Unionville & Diamondback Golf Courses and Many More Amenities. Top-Ranking High School Zone: Richmond Green High School; St. Augustine Catholic School (Ranked Top 4 in 689 High Schools in Ontario). **EXTRAS** Mins to Hwy 407, Go Train Station, Hospitals, etc.
- Architectural Style: 3-Storey
- Property Type: Residential Freehold
- Property Sub Type: Att/Row/Townhouse
- DirectionFaces: East
- GarageType: Built-In
- Directions: Woodbine Ave & Elgin Mills Rd E
- Tax Year: 2024
- Parking Features: Private
- ParkingSpaces: 1
- Parking Total: 2
- WashroomsType1: 1
- WashroomsType1Level: Upper
- WashroomsType2: 1
- WashroomsType2Level: Upper
- WashroomsType3: 1
- WashroomsType3Level: Main
- BedroomsAboveGrade: 3
- BedroomsBelowGrade: 1
- Interior Features: Auto Garage Door Remote
- Cooling: Central Air
- HeatSource: Gas
- HeatType: Forced Air
- LaundryLevel: Lower Level
- ConstructionMaterials: Brick
- Roof: Asphalt Shingle
- Sewer: Sewer
- Foundation Details: Concrete
- LotSizeUnits: Feet
- LotDepth: 68.9
- LotWidth: 15.42
- PropertyFeatures: Clear View, Library, Park, School Bus Route
| School Name | Type | Grades | Catchment | Distance |
|---|---|---|---|---|
| {{ item.school_type }} | {{ item.school_grades }} | {{ item.is_catchment? 'In Catchment': '' }} | {{ item.distance }} |









































