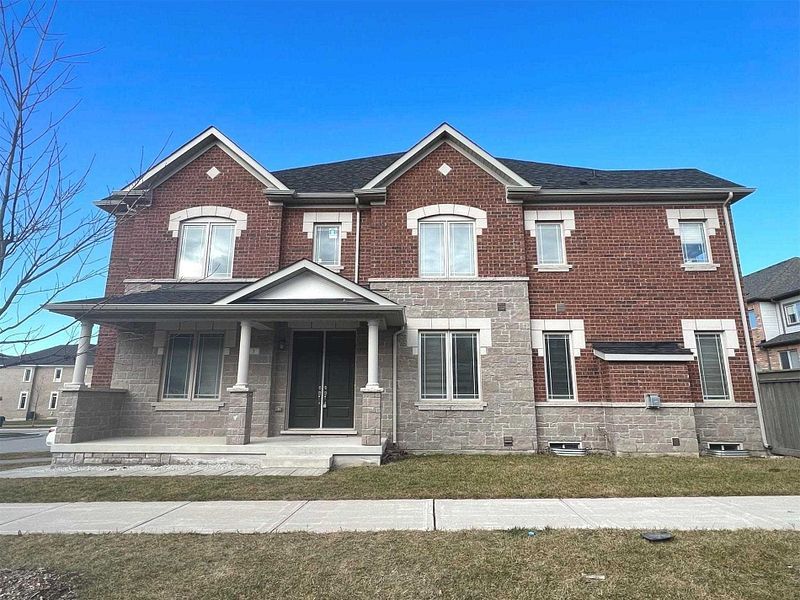$3,650
3 Durblee Avenue, Aurora, ON L4G 0Z8
Rural Aurora, Aurora,





































 Properties with this icon are courtesy of
TRREB.
Properties with this icon are courtesy of
TRREB.![]()
Absolutely Stunning Sun Filled Corner Unit 4 Bedrooms Modern Townhouse. Facing South, East And West! Approx. 2000 Sf, No SideWalk, Long Drive Way. 18 Ft Open To Above Ceiling In Foyer. 9Ft Ceiling On 1st Flr And 2nd Flr, Large Kitchen Features BreakfastBar, Upgraded S/S Appliances And Brand Newer Stove And Fridge. Professionally Cleaned And Freshly Painted And Newer Pot Lights, Newer Ceiling Lights And Newer Zebra Blinds. Individual Living, Dining Area And Family Room W/Windows Facing South, So Bright. WalkOut To Fenced Backyard. Steps To Park, Mins To Hwy 404, Go Station, School & Plaza...
- HoldoverDays: 120
- Architectural Style: 2-Storey
- Property Type: Residential Freehold
- Property Sub Type: Att/Row/Townhouse
- DirectionFaces: West
- GarageType: Built-In
- Directions: west
- Parking Features: Private
- ParkingSpaces: 2
- Parking Total: 3
- WashroomsType1: 1
- WashroomsType1Level: Second
- WashroomsType2: 1
- WashroomsType2Level: Second
- WashroomsType3: 1
- WashroomsType3Level: Main
- BedroomsAboveGrade: 4
- Interior Features: Auto Garage Door Remote
- Basement: Full
- Cooling: Central Air
- HeatSource: Gas
- HeatType: Forced Air
- LaundryLevel: Lower Level
- ConstructionMaterials: Brick
- Roof: Shingles
- Sewer: Sewer
- Foundation Details: Concrete
- LotSizeUnits: Feet
- LotWidth: 27.41
- PropertyFeatures: Fenced Yard, Park, Public Transit, School
| School Name | Type | Grades | Catchment | Distance |
|---|---|---|---|---|
| {{ item.school_type }} | {{ item.school_grades }} | {{ item.is_catchment? 'In Catchment': '' }} | {{ item.distance }} |






































