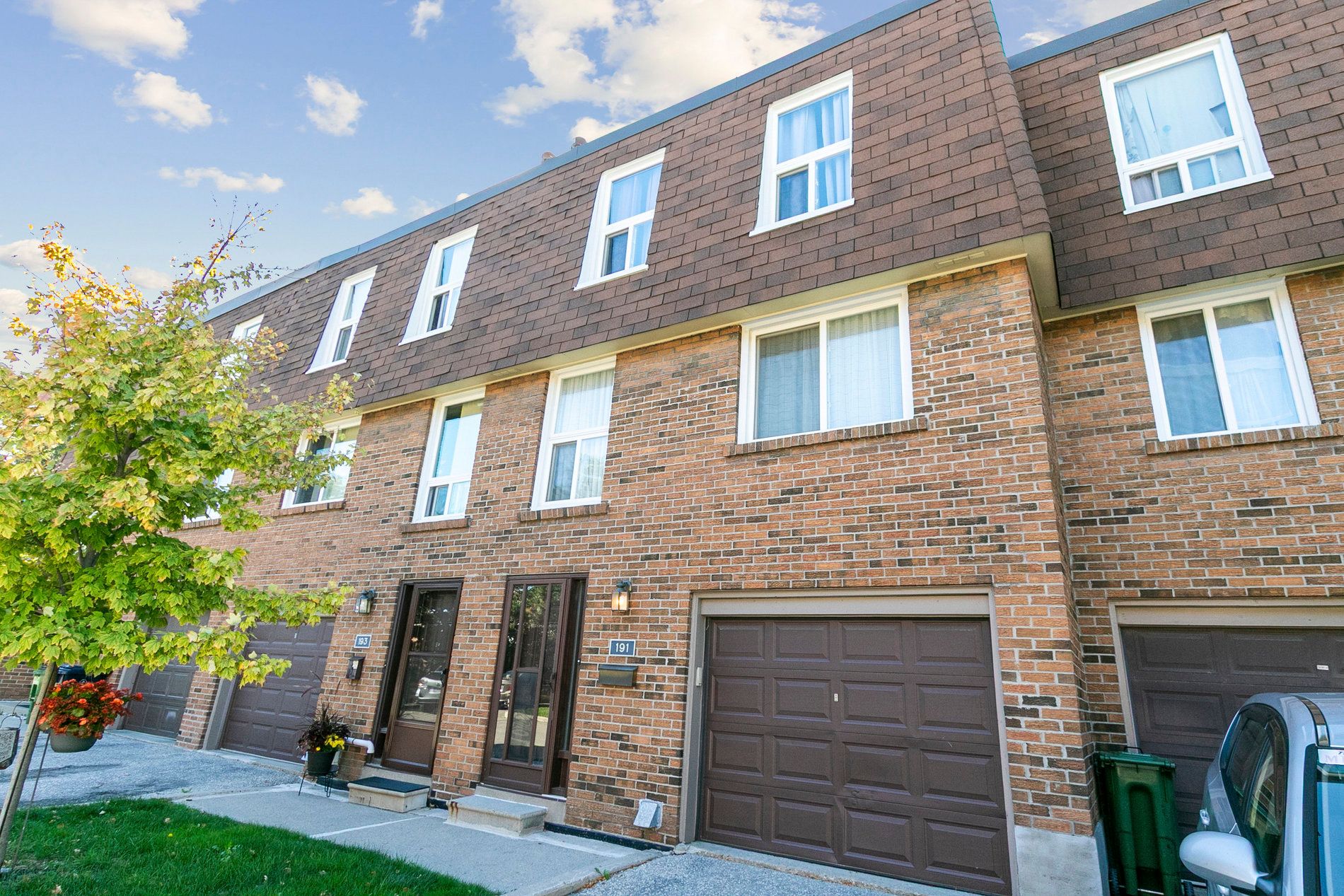$599,000
191 Huntingdale Boulevard 59, Toronto E05, ON M1W 1T2
L'Amoreaux, Toronto,
 Properties with this icon are courtesy of
TRREB.
Properties with this icon are courtesy of
TRREB.![]()
Welcome to this charming and well-maintained townhouse located in one of the most desirable neighbourhoods in Toronto. Featuring a bright and spacious open-concept layout, this home offers 3 bedrooms and 2 bathrooms, perfect for families or professionals seeking comfort and convenience. Enjoy brand new carpet throughout, a modern, open main floor design, and generous living spaces ideal for entertaining or relaxing. This unbeatable location puts you within walking distance to shopping malls, schools, churches, TTC transit, and recreational facilities. Just five minutes to all major highways, making commuting effortless. Experience the perfect blend of location, lifestyle, and value in this beautiful Toronto home a truly safe and welcoming place to live!
- HoldoverDays: 90
- Architectural Style: 2-Storey
- Property Type: Residential Condo & Other
- Property Sub Type: Condo Townhouse
- GarageType: Attached
- Directions: Warden & Finch
- Tax Year: 2025
- ParkingSpaces: 1
- Parking Total: 2
- WashroomsType1: 1
- WashroomsType1Level: Second
- WashroomsType2: 1
- WashroomsType2Level: Main
- BedroomsAboveGrade: 3
- Interior Features: Other
- Basement: Unfinished
- Cooling: Central Air
- HeatSource: Gas
- HeatType: Forced Air
- ConstructionMaterials: Brick
| School Name | Type | Grades | Catchment | Distance |
|---|---|---|---|---|
| {{ item.school_type }} | {{ item.school_grades }} | {{ item.is_catchment? 'In Catchment': '' }} | {{ item.distance }} |


