$899,999
514 Danks Ridge Drive, Ajax, ON L1S 0H4
South East, Ajax,
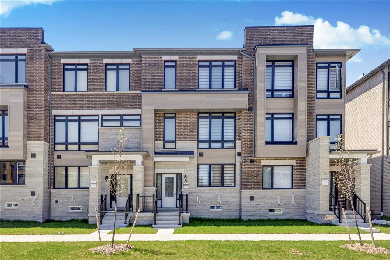
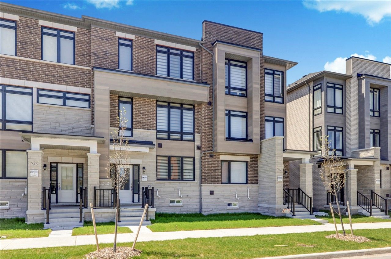

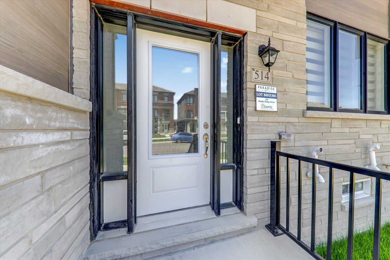
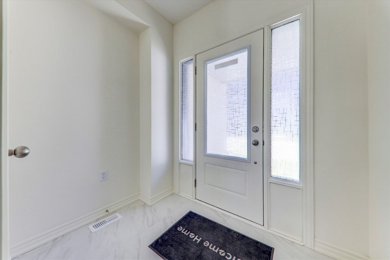
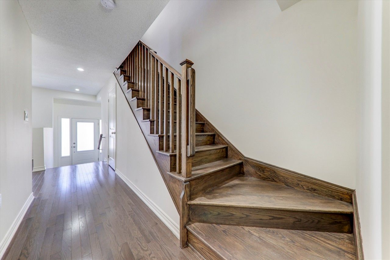

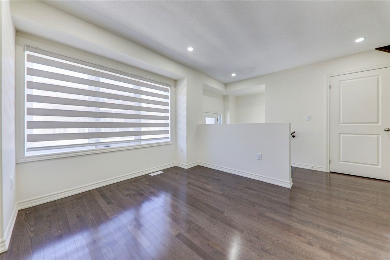
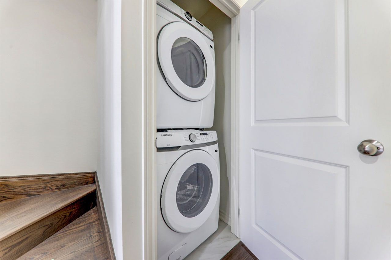
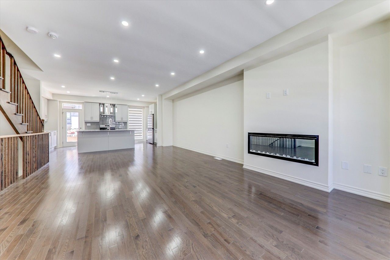
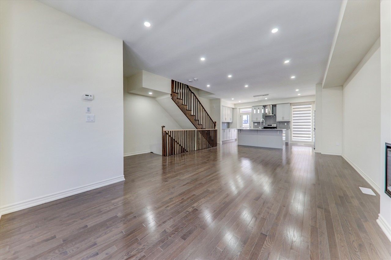
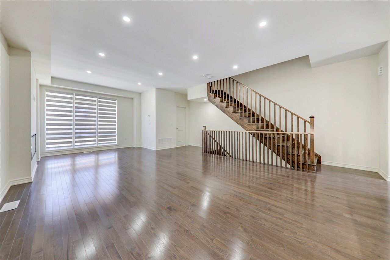
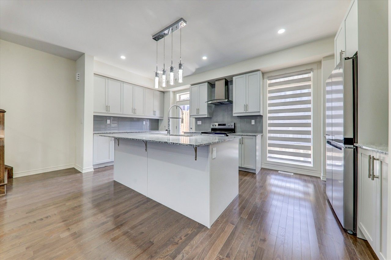
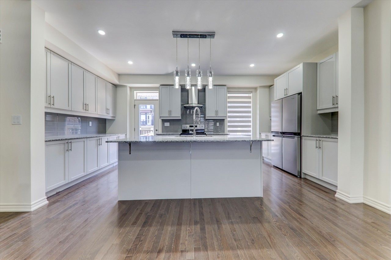
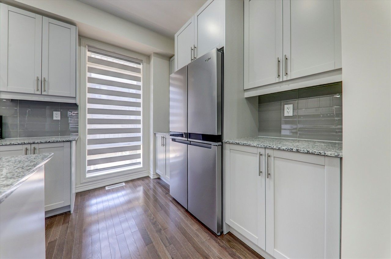
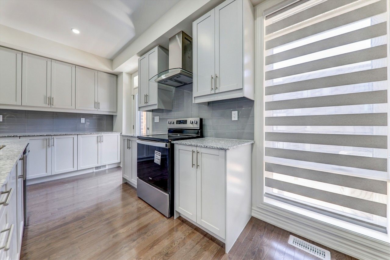
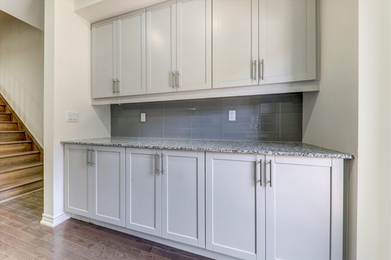
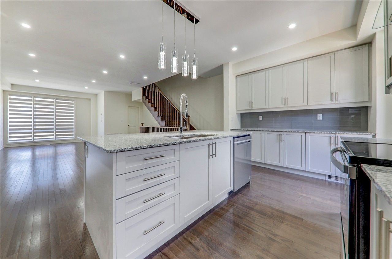
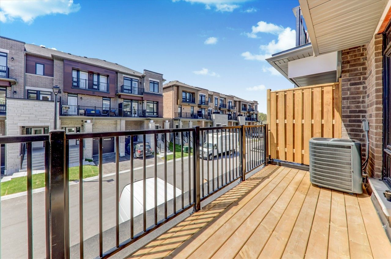

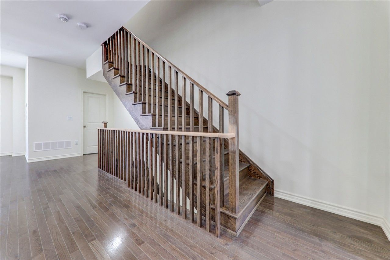
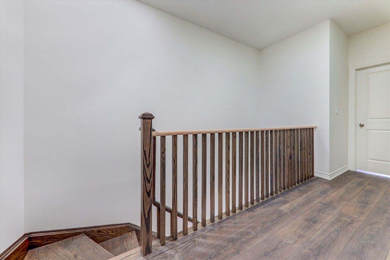
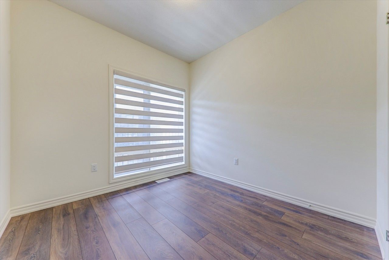
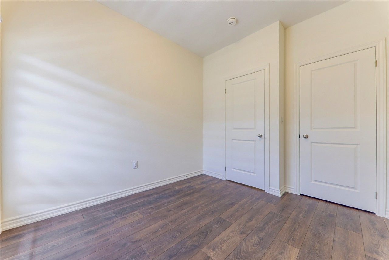
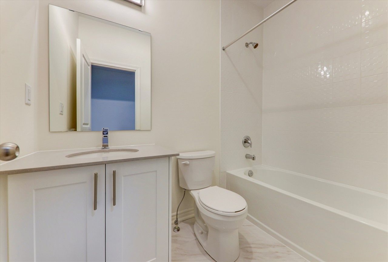
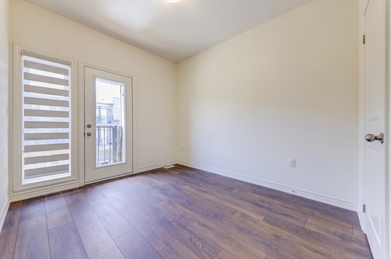
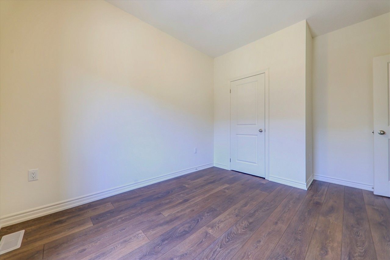
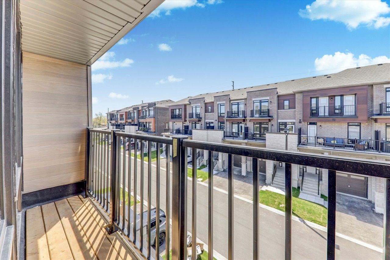
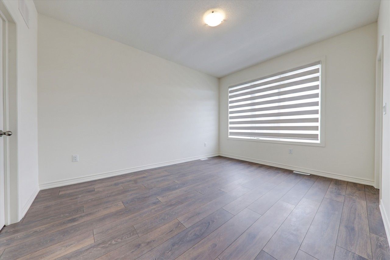
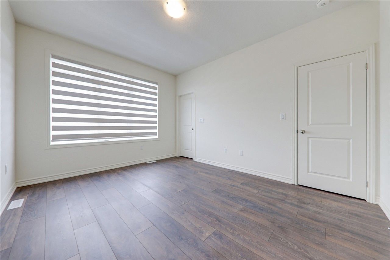
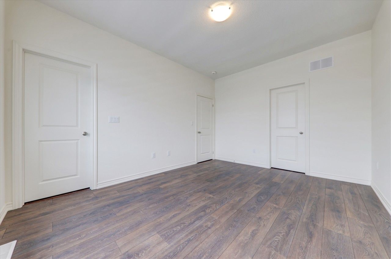
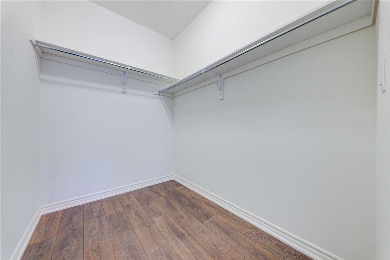
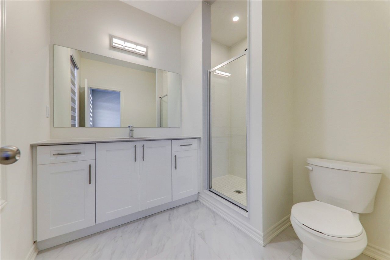
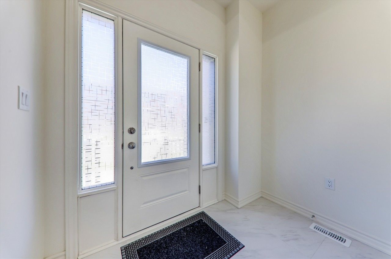
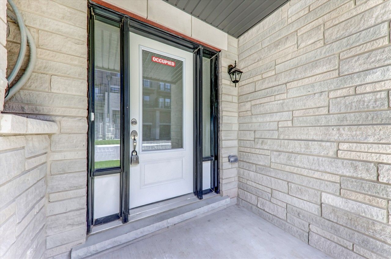
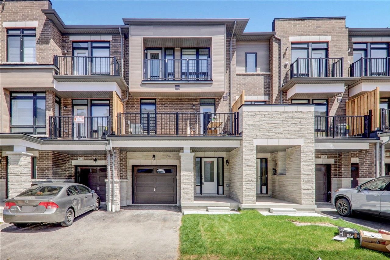
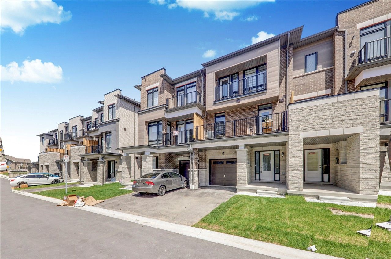
 Properties with this icon are courtesy of
TRREB.
Properties with this icon are courtesy of
TRREB.![]()
Welcome To This Terrace Freehold Townhomes 3 Level + Basement Townhouse In Sought After New Paradise Development In Ajax. This Property Has Double Entrances On Ground Floor, Media Room/Office With Direct Access To Garage. Main Level Is Boasting 9' Ceiling High, Modern Open Concept Family + Bay Window Walk-Out To Balcony, Large Designer Kitchen With All S/S Appliances Upgraded Extra Tall Solid Wood Cabinets With Oversized Centre Island With Breakfast Bar, Quartz Countertop Combined With Dining Room With Large Windows For Natural Sunlight. 3rd Level With Primary Bedroom Facing East For Early Sunrise, Walk In Closet + 3 Piece Bathroom. 2nd Bed With Closet And Large Window, 3rd Bedroom With Closet And Large Window, 3 Piece Bathroom, Ground Level Laundry Room As Well. Upgraded $$$ By The Builder And The Seller!
- HoldoverDays: 120
- Architectural Style: 3-Storey
- Property Type: Residential Freehold
- Property Sub Type: Att/Row/Townhouse
- DirectionFaces: West
- GarageType: Attached
- Directions: Salem Rd S & Bayly St E
- Tax Year: 2024
- Parking Features: Private
- ParkingSpaces: 1
- Parking Total: 2
- WashroomsType1: 2
- WashroomsType1Level: Third
- WashroomsType2: 1
- WashroomsType2Level: Main
- BedroomsAboveGrade: 3
- BedroomsBelowGrade: 1
- Fireplaces Total: 1
- Interior Features: Carpet Free
- Basement: Unfinished
- Cooling: Central Air
- HeatSource: Gas
- HeatType: Forced Air
- LaundryLevel: Lower Level
- ConstructionMaterials: Brick, Vinyl Siding
- Roof: Other
- Sewer: Sewer
- Foundation Details: Concrete, Brick
- LotSizeUnits: Feet
- LotDepth: 70.54
- LotWidth: 19.69
- PropertyFeatures: Hospital, Park, Public Transit, School, School Bus Route
| School Name | Type | Grades | Catchment | Distance |
|---|---|---|---|---|
| {{ item.school_type }} | {{ item.school_grades }} | {{ item.is_catchment? 'In Catchment': '' }} | {{ item.distance }} |

