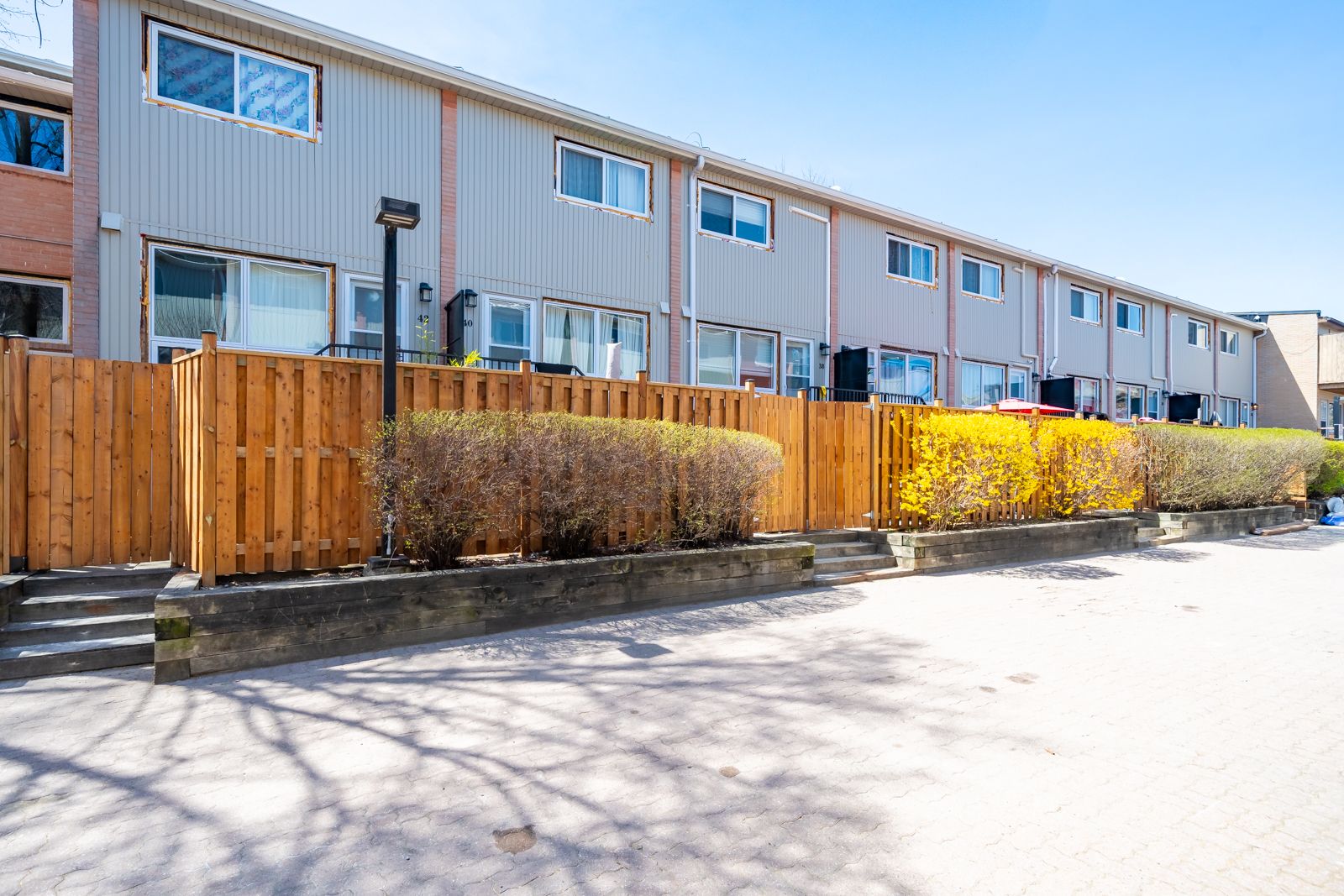$865,000
#30 - 1209 Queen Street, Toronto, ON M4M 3H4
South Riverdale, Toronto,




























 Properties with this icon are courtesy of
TRREB.
Properties with this icon are courtesy of
TRREB.![]()
Welcome Home! This Bright and Modern Townhouse in the Heart of Leslieville Features 3 Spacious Bedrooms and 2 Bathrooms across 1,300 Square Feet. Featuring all new Windows, Siding, Stairs, Patio Stones and Fencing (2025) along with a New Park and Landscaping inside the Gated Complex. East Facing Open Concept Main Floor with Updated Kitchen and new Hardwood Floors. Large Outdoor Fenced In Patio Space with Room for BBQ and Furniture. Underground Parking. Lower Level Can be Used as 3rd Bedroom Or 2nd Living Area. This Property Offers Incredible Value In One Of The City's Best Areas For Dining & Shopping On Queen St East. Easy TTC Commute to D.T, Minutes From Major Highways.
- HoldoverDays: 60
- Architectural Style: 3-Storey
- Property Type: Residential Condo & Other
- Property Sub Type: Condo Townhouse
- GarageType: Underground
- Directions: Leslie/Queen
- Tax Year: 2024
- Parking Features: Underground
- Parking Total: 1
- WashroomsType1: 1
- WashroomsType1Level: Second
- WashroomsType2: 1
- WashroomsType2Level: Basement
- BedroomsAboveGrade: 3
- Interior Features: Carpet Free, Storage
- Basement: Finished with Walk-Out
- Cooling: Wall Unit(s)
- HeatSource: Electric
- HeatType: Baseboard
- ConstructionMaterials: Aluminum Siding
- Exterior Features: Deck, Patio, Paved Yard, Security Gate
- PropertyFeatures: Library, Park, Public Transit, Rec./Commun.Centre, School, School Bus Route
| School Name | Type | Grades | Catchment | Distance |
|---|---|---|---|---|
| {{ item.school_type }} | {{ item.school_grades }} | {{ item.is_catchment? 'In Catchment': '' }} | {{ item.distance }} |





























