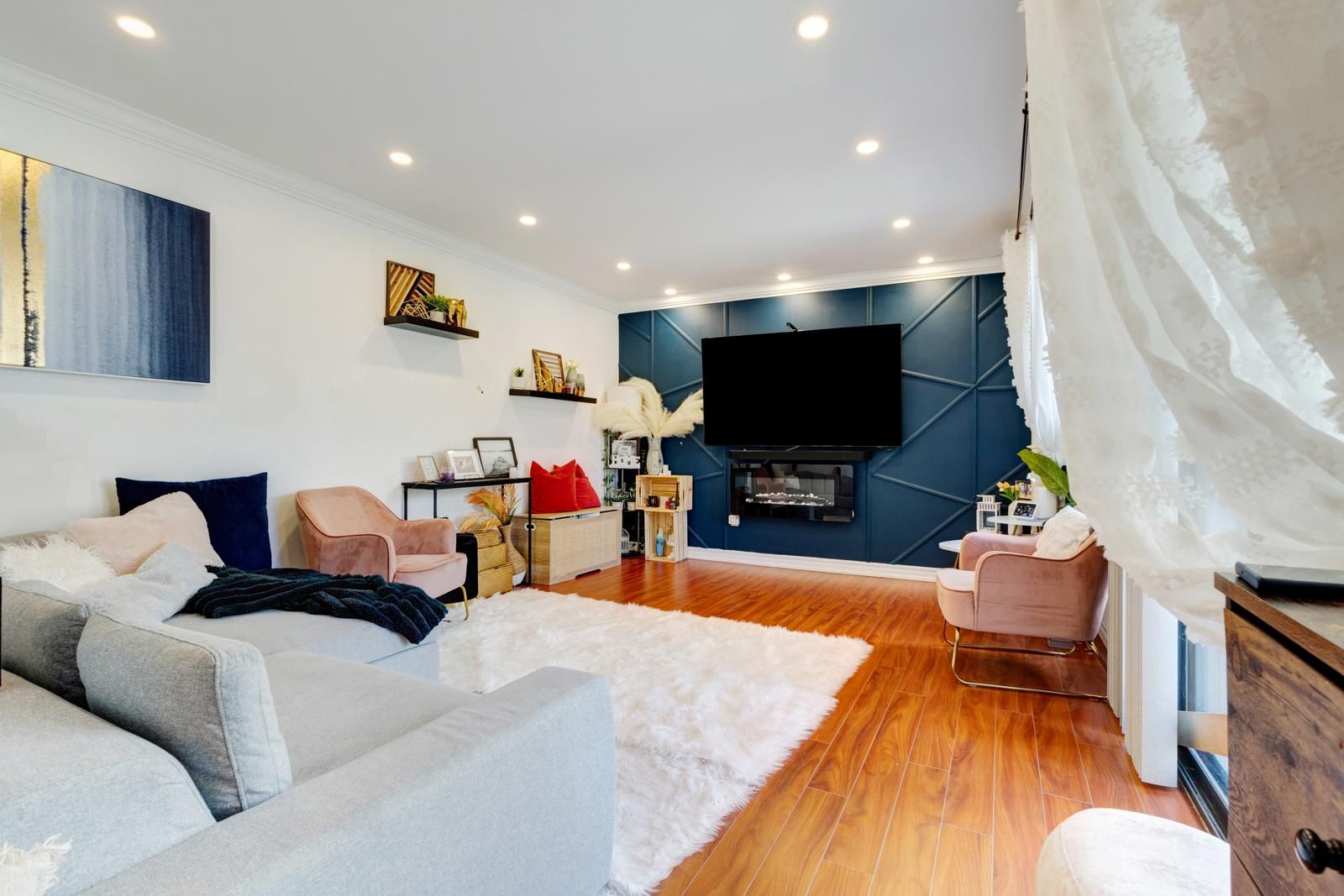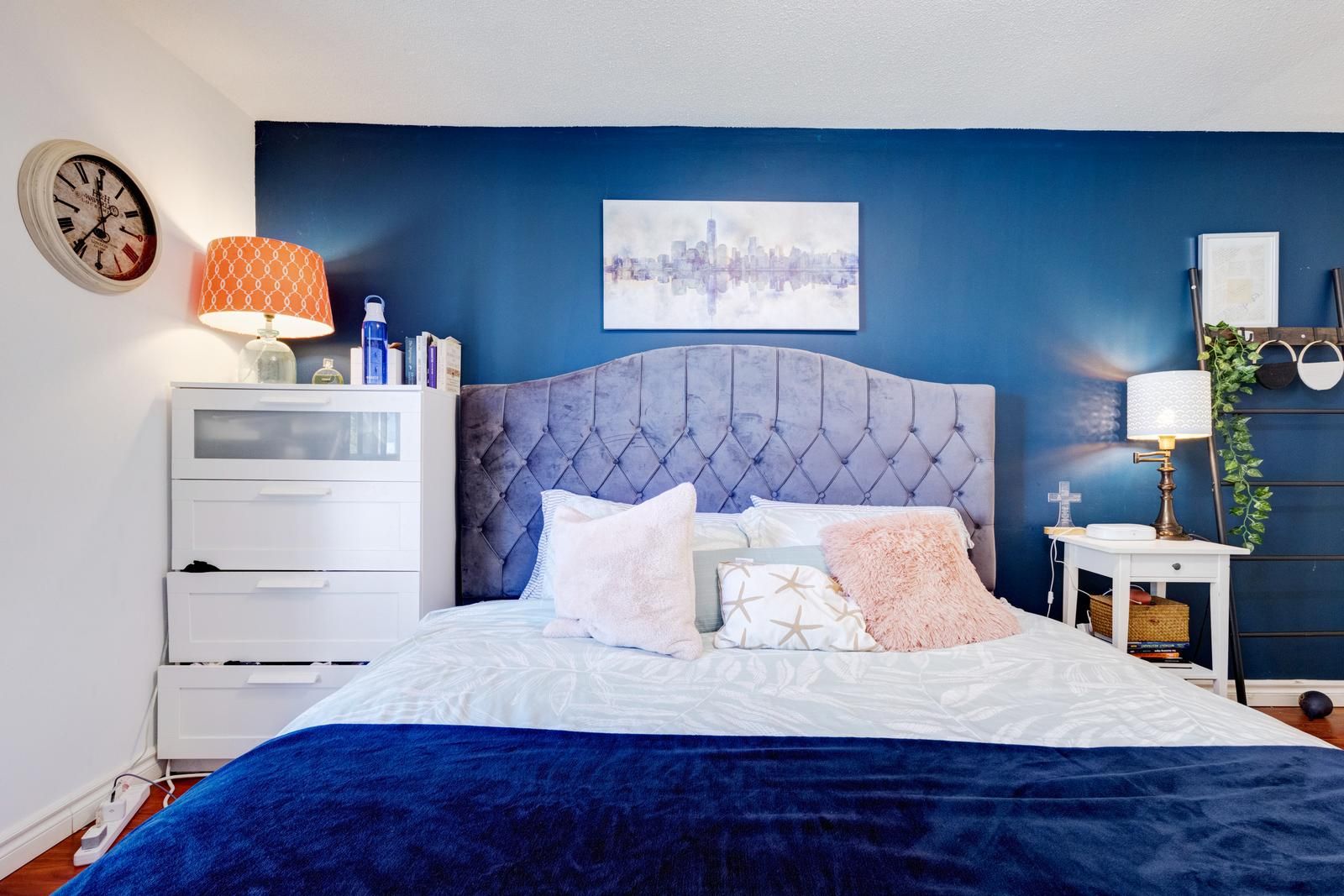$699,000
#5 - 97 Burrows Hall Boulevard, Toronto, ON M1B 1M7
Malvern, Toronto,




































 Properties with this icon are courtesy of
TRREB.
Properties with this icon are courtesy of
TRREB.![]()
Stunning tastefully renovated 3+1 Bedroom Condo Townhouse in Prime Scarborough Location! Absolutely turnkey and beautifully upgraded, this spacious 3-bedroom + 1-bedroom basement, 3-bathroom (2 Full and 1 Two Piece) condo townhouse is nestled in a quiet, family-friendly neighborhood near Centennial College (Scarborough Campus) perfect for both families and savvy investors! Upgrades have transformed this home, including: A sleek, modern kitchen with brand-new stainless steel appliances New LED pot lights that illuminate every room Hardwood flooring on the main level and basement INCLUDES updated bathrooms across all levels The fully renovated basement boasts a separate bedroom, full bathroom, and private entrance from the underground parking deal for rental income or extended family living. Enjoy a front yard with green space that offers direct access to the condos swimming pool a rare and highly desirable feature! Visitor parking is just steps away, and you're minutes from Highway 401, shopping centers, top-rated schools, parks, and more. Don't miss this move-in-ready gem offering comfort, 1convenience, and strong rental potential! NO RENTAL ALL OWNED UPGRDED IN 2022(AC/FURNACE/WATER HEATER). Monthly maintenance Include water Snow cleaning and garden. Heated Driveway to garrage underground parking maintenance.
- HoldoverDays: 60
- Architectural Style: 2-Storey
- Property Type: Residential Condo & Other
- Property Sub Type: Condo Townhouse
- GarageType: Underground
- Directions: Sheppard Ave E/Markham Rd
- Tax Year: 2025
- ParkingSpaces: 1
- Parking Total: 1
- WashroomsType1: 1
- WashroomsType1Level: Second
- WashroomsType2: 1
- WashroomsType2Level: Ground
- WashroomsType3: 1
- WashroomsType3Level: Basement
- BedroomsAboveGrade: 3
- BedroomsBelowGrade: 1
- Interior Features: Water Heater Owned, Central Vacuum
- Basement: Separate Entrance, Finished
- Cooling: Central Air
- HeatSource: Gas
- HeatType: Forced Air
- LaundryLevel: Lower Level
- ConstructionMaterials: Brick
- Parcel Number: 112670067
- PropertyFeatures: Fenced Yard
| School Name | Type | Grades | Catchment | Distance |
|---|---|---|---|---|
| {{ item.school_type }} | {{ item.school_grades }} | {{ item.is_catchment? 'In Catchment': '' }} | {{ item.distance }} |





































