$3,500
#7 - 176 Clonmore Drive, Toronto, ON M1N 0B9
Birchcliffe-Cliffside, Toronto,
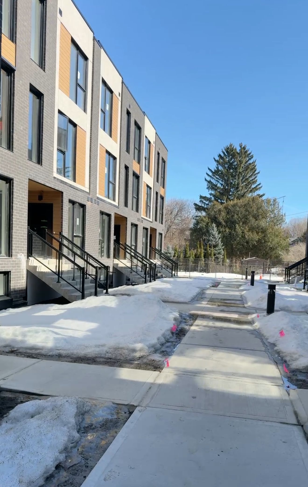
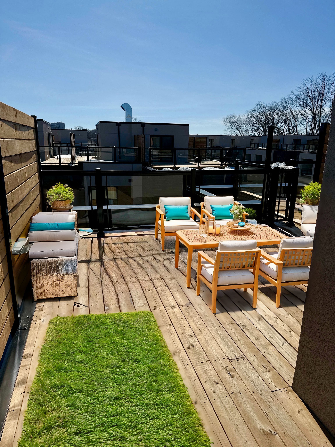
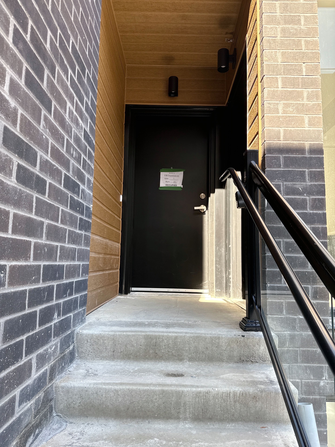
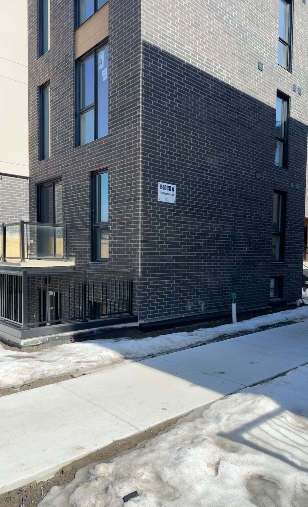




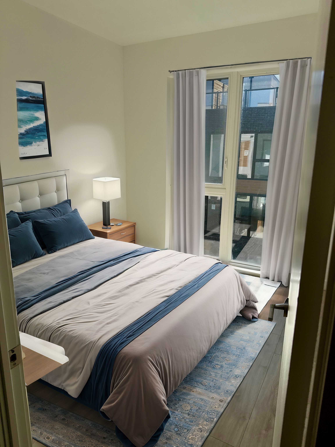



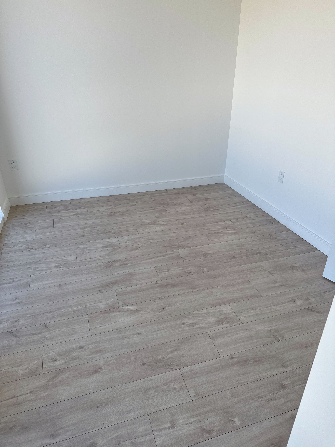
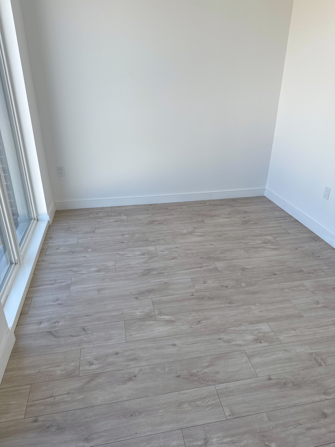
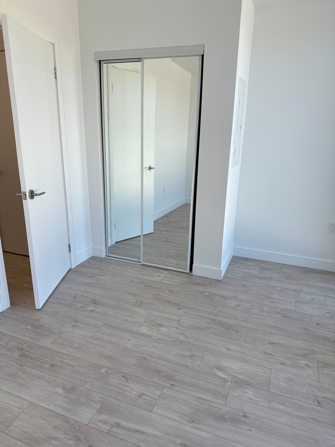
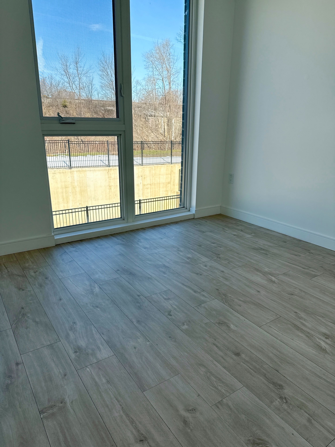
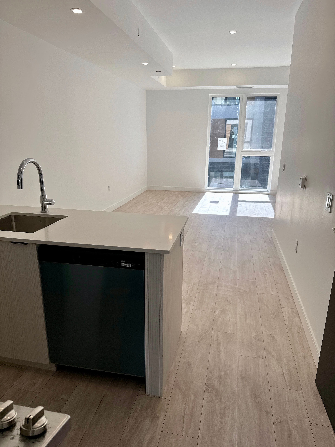
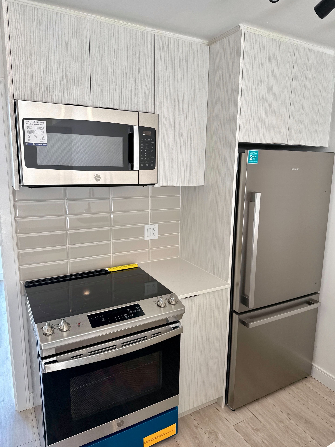
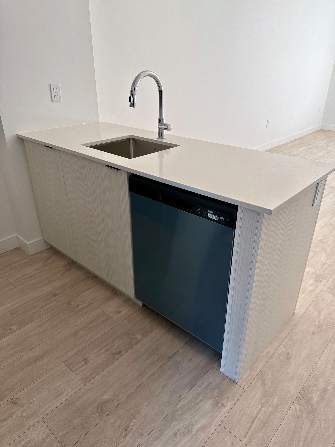
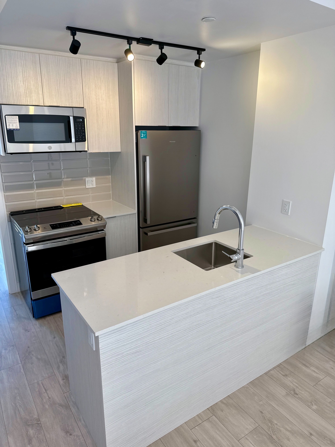

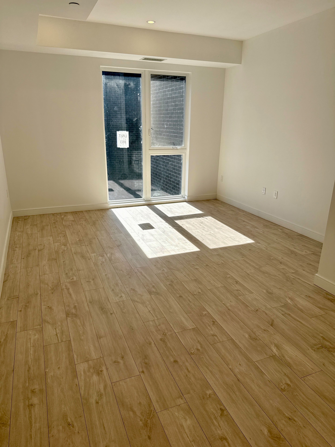

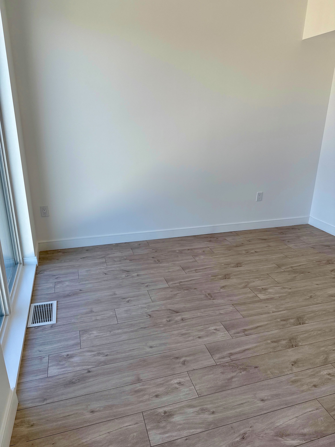
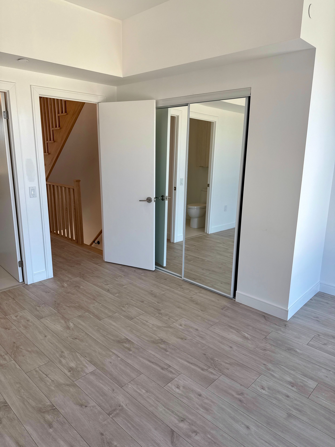
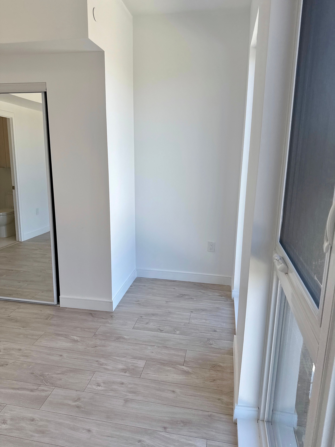
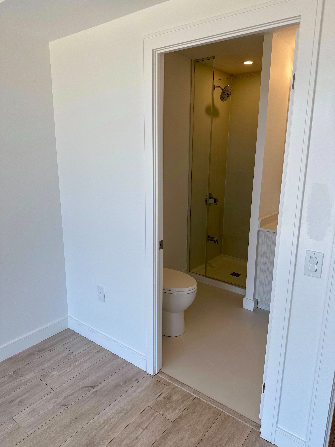


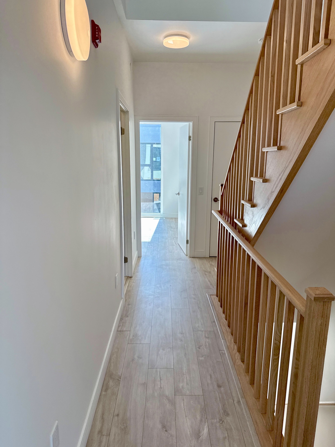
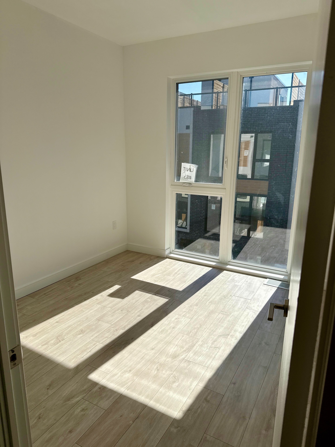
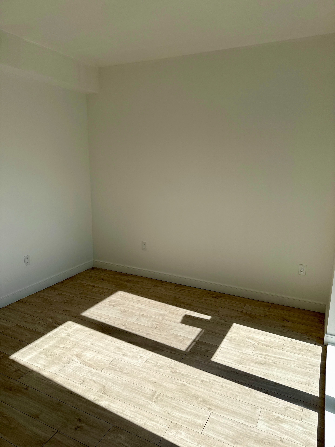
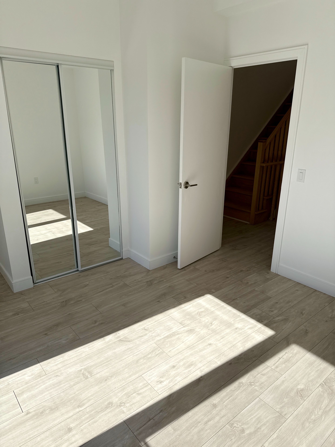






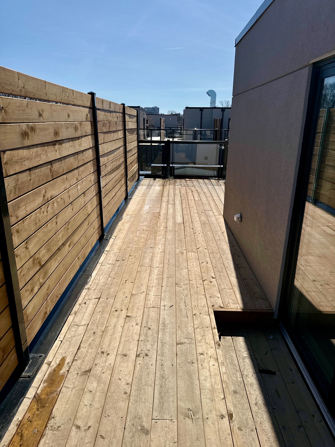
 Properties with this icon are courtesy of
TRREB.
Properties with this icon are courtesy of
TRREB.![]()
Stunning Brand-New 3-Bedroom, 2-Bathroom Stacked Townhome In This Sought After Birchcliff Neighbourhood. A Vibrant Neighbourhood Nestled Between The Danforth And The Beaches! This Sun-Filled, Corner Unit Spans Two Levels And Boasts High Ceilings, An Open-Concept Layout, And Elegant Finishes Throughout. The Modern Kitchen Features Quartz Countertops, Stainless Steel Appliances, And Soft-Close Cabinetry. Step Out Onto An Expansive Private ROOFTOP Terrace Perfect For Morning Coffee, Entertaining, Or Soaking Up The Sun. No Rear Neighbours Means Extra Privacy! 1 Parking Included. Unbeatable Location: Beaches & Golf Just Minutes Away! 6-Minute Drive To Silver Birch Beach! 4-Minute Drive To Toronto Hunt Club, A Prestigious Private Golf Course Overlooking Lake Ontario. Walk Score 76, Transit Score 78 Steps To TTC, Victoria Park Subway, Groceries, Shops, Walking Trails, Parks & Recreation. Immediate Occupancy Available. This Rare Gem Wont Last Long. Book Your Viewing Today! ***Some Pictures Are Virtually Staged***
- HoldoverDays: 60
- Architectural Style: Stacked Townhouse
- Property Type: Residential Condo & Other
- Property Sub Type: Condo Townhouse
- Directions: South on Warden Ave and West on Clonmore Dr
- Parking Features: Underground
- ParkingSpaces: 1
- Parking Total: 1
- WashroomsType1: 2
- WashroomsType1Level: Third
- BedroomsAboveGrade: 3
- Interior Features: Carpet Free
- Cooling: Central Air
- HeatSource: Gas
- HeatType: Forced Air
- ConstructionMaterials: Brick Front, Concrete
| School Name | Type | Grades | Catchment | Distance |
|---|---|---|---|---|
| {{ item.school_type }} | {{ item.school_grades }} | {{ item.is_catchment? 'In Catchment': '' }} | {{ item.distance }} |

















































