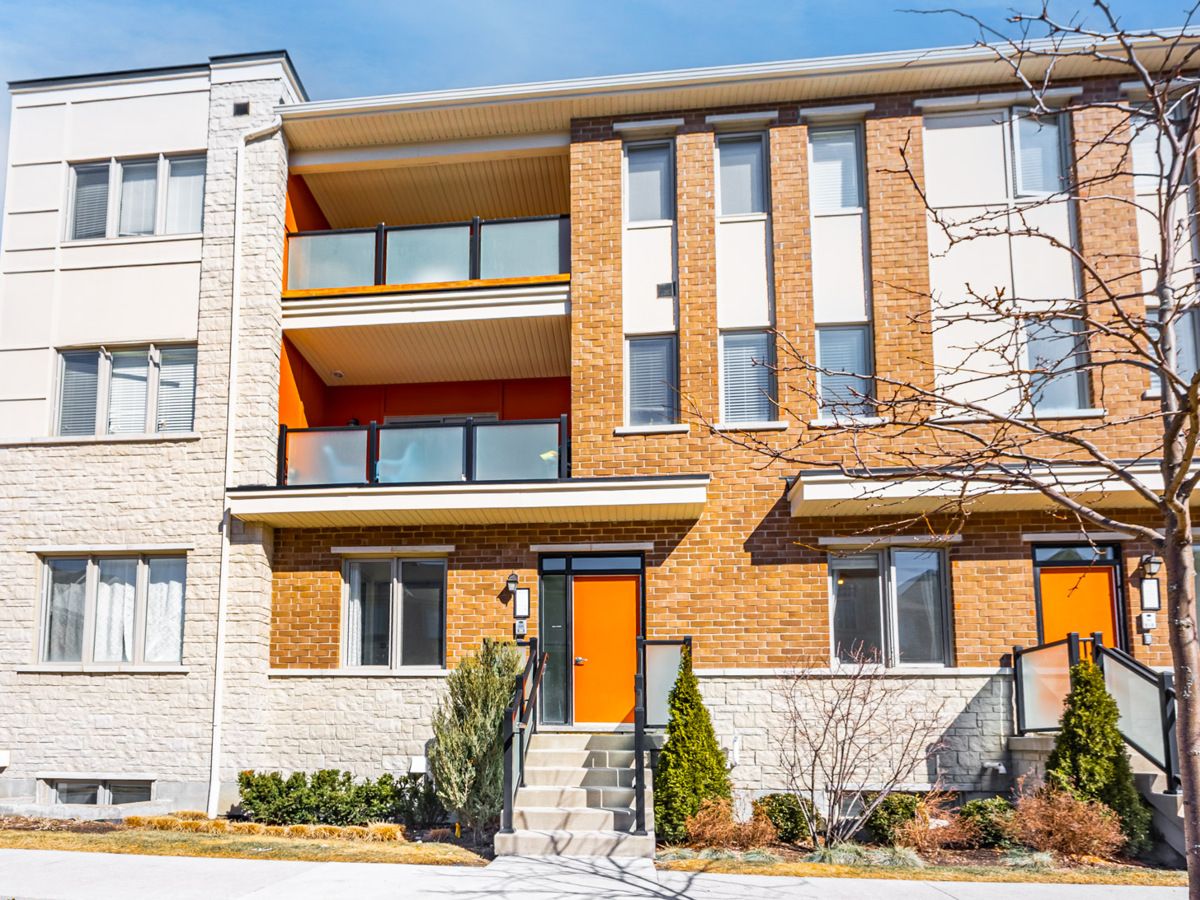$649,900
#113 - 1148 Dragonfly Avenue, Pickering, ON L1X 0H5
Rural Pickering, Pickering,




























 Properties with this icon are courtesy of
TRREB.
Properties with this icon are courtesy of
TRREB.![]()
Turn-Key 2-Level Condo Townhouse in Sought-After Seaton, Pickering! Welcome to this stunning 3-bedroom, 3-bathroom condo townhouse in the highly desirable Seaton Community! Featuring two en-suite bathrooms, a private garage, & a driveway - this home is freshly painted and refreshed for move-in. With 9-ft ceilings & an open-concept design, this home is spacious and inviting. The modern kitchen leads to a large walk-out balcony, perfect for BBQs and late-night entertaining. Prime location just minutes from Hwy 401, 407, 412, and GO Transit perfect for commuters. Enjoy easy access to grocery stores, shopping centers, restaurants, & essential amenities. Top-rated schools, upcoming Community Center & Library, & scenic hiking trails just minutes away. A perfect blend of urban convenience and natural beauty! A fantastic price point makes this home ideal for first-time buyers, downsizers, or investors. Don't miss this amazing opportunity, book your showing today!
- HoldoverDays: 60
- Architectural Style: Stacked Townhouse
- Property Type: Residential Condo & Other
- Property Sub Type: Condo Townhouse
- GarageType: Built-In
- Directions: Taunton Rd and Whites Rd
- Tax Year: 2024
- ParkingSpaces: 1
- Parking Total: 2
- WashroomsType1: 3
- WashroomsType1Level: Main
- WashroomsType2Level: Main
- WashroomsType3Level: Lower
- BedroomsAboveGrade: 3
- Interior Features: Carpet Free
- Cooling: Central Air
- HeatSource: Gas
- HeatType: Forced Air
- ConstructionMaterials: Brick
- Roof: Flat
| School Name | Type | Grades | Catchment | Distance |
|---|---|---|---|---|
| {{ item.school_type }} | {{ item.school_grades }} | {{ item.is_catchment? 'In Catchment': '' }} | {{ item.distance }} |





































