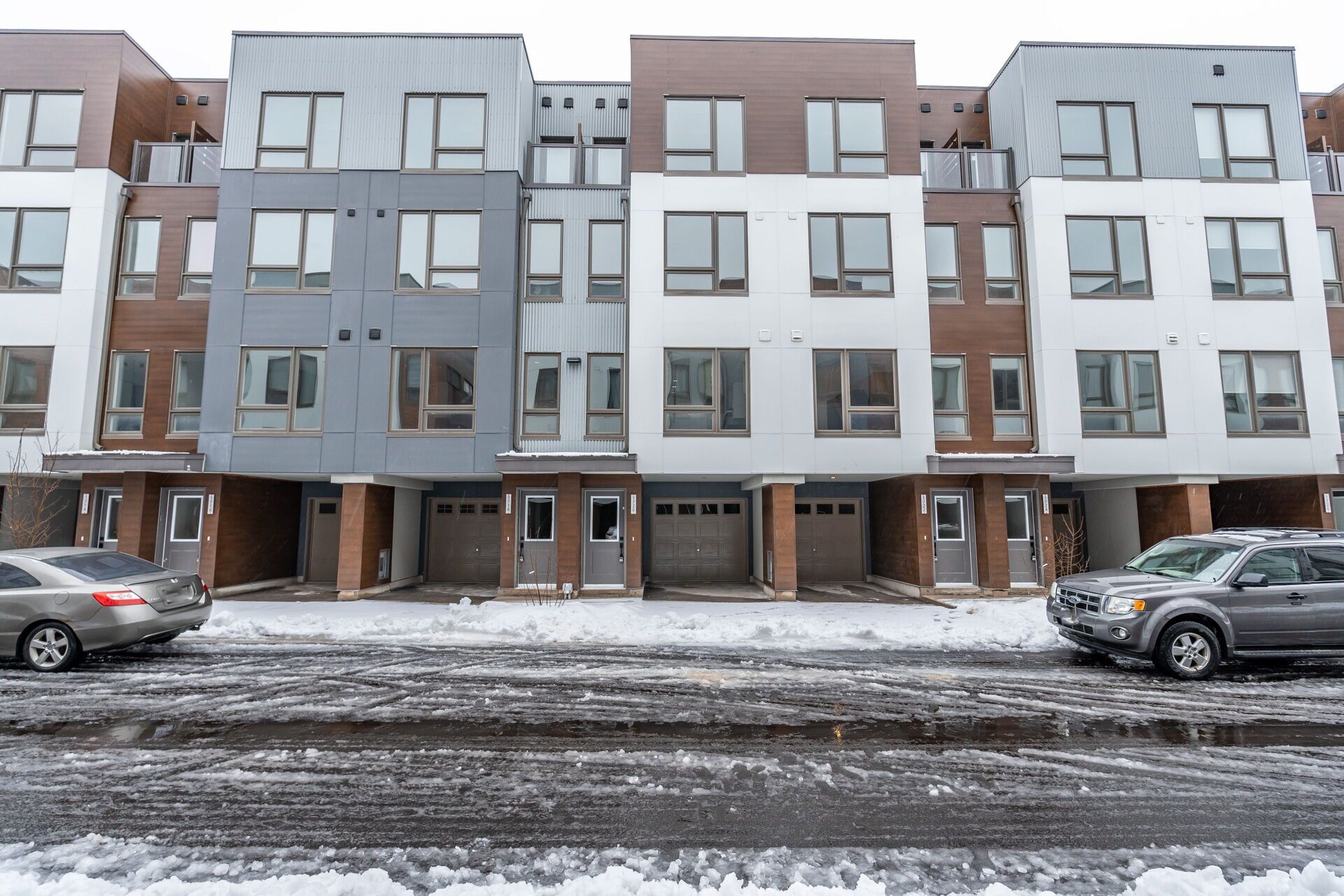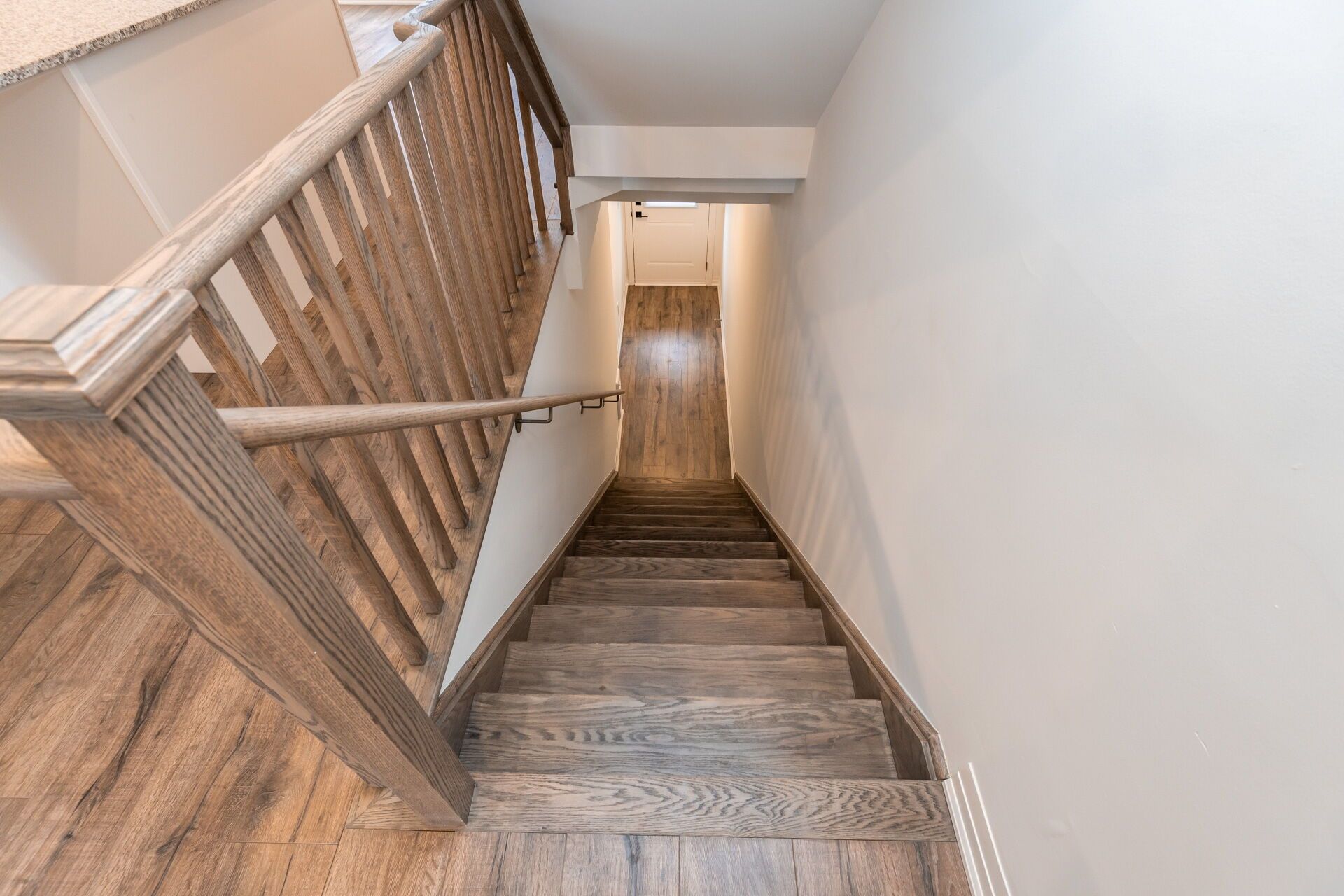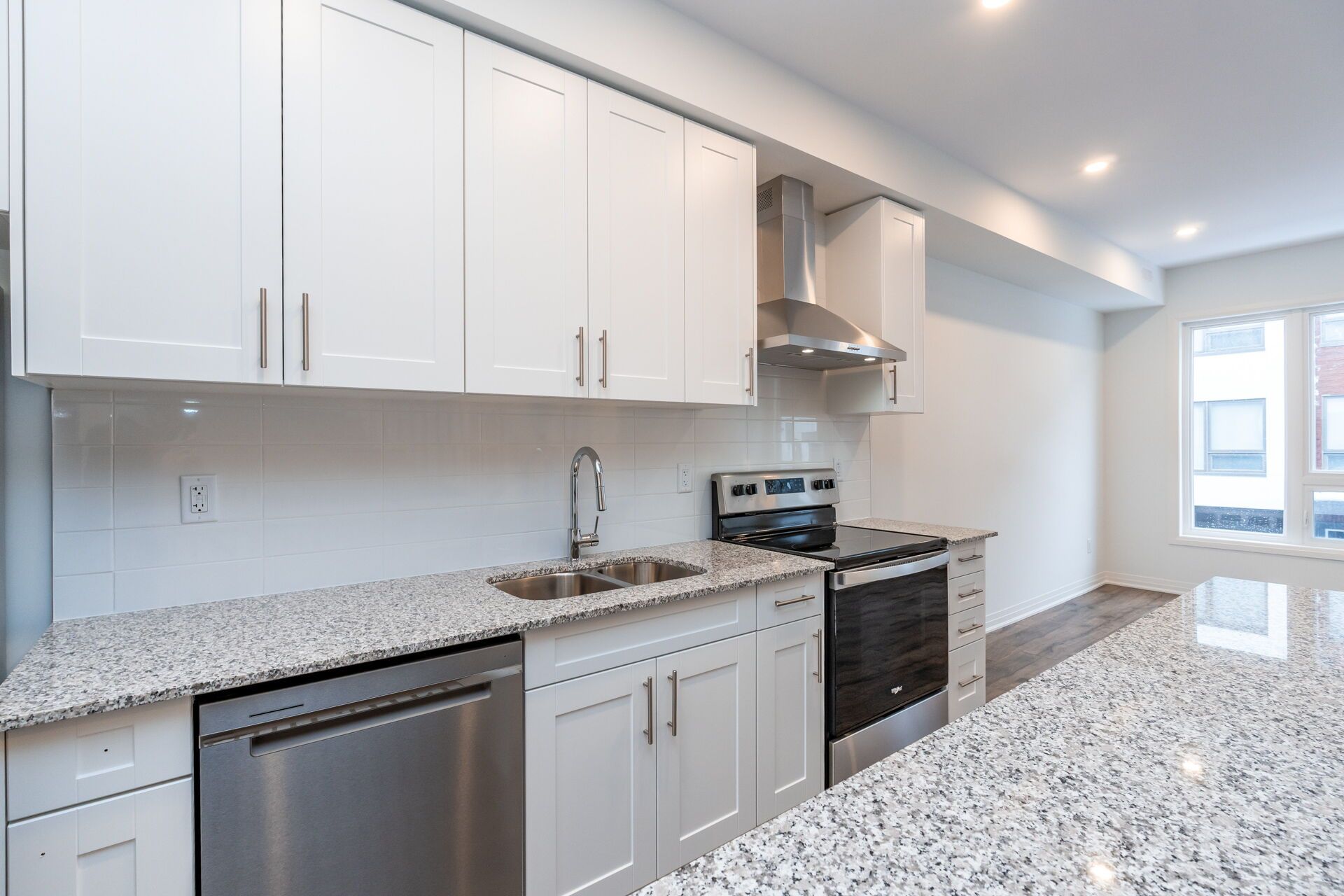$3,000
1724 Pleasure Valley Path, Oshawa, ON L1G 0E3
Samac, Oshawa,














































 Properties with this icon are courtesy of
TRREB.
Properties with this icon are courtesy of
TRREB.![]()
A rarely available, two-year-old townhome located in a prime and quiet neighborhood in North Oshawa, featuring stunning views of the ravine and a landscaped 3-acre park. This elegant home includes pot lights on the main floor, sophisticated laminated wooden flooring, and solid oak staircases throughout. The upgraded kitchen offers granite countertops, an oversized island, a pyramid chimney hood fan, a built-in dishwasher, and sleek stainless-steel appliances. Residents enjoy close proximity to major amenities such as Costco, shopping plazas, gyms, restaurants, schools, Durham College, Ontario Tech University, Highway 407, and public transit. The home is also steps away from a community garden, playground, dog park, walking trails, and a seasonal skating rinkperfect for an active, family-friendly lifestyle.
- HoldoverDays: 90
- Architectural Style: 3-Storey
- Property Type: Residential Freehold
- Property Sub Type: Att/Row/Townhouse
- DirectionFaces: West
- GarageType: Built-In
- Directions: on Pleasure Valley path
- Parking Features: Private
- ParkingSpaces: 1
- Parking Total: 2
- WashroomsType1: 1
- WashroomsType1Level: Main
- WashroomsType2: 1
- WashroomsType2Level: Second
- WashroomsType3: 1
- WashroomsType3Level: Third
- BedroomsAboveGrade: 4
- Interior Features: Other
- Cooling: Central Air
- HeatSource: Gas
- HeatType: Forced Air
- LaundryLevel: Upper Level
- ConstructionMaterials: Aluminum Siding, Brick
- Roof: Unknown
- Sewer: Sewer
- Foundation Details: Unknown
- PropertyFeatures: Fenced Yard, Hospital, Place Of Worship, Public Transit, Ravine, School
| School Name | Type | Grades | Catchment | Distance |
|---|---|---|---|---|
| {{ item.school_type }} | {{ item.school_grades }} | {{ item.is_catchment? 'In Catchment': '' }} | {{ item.distance }} |























































