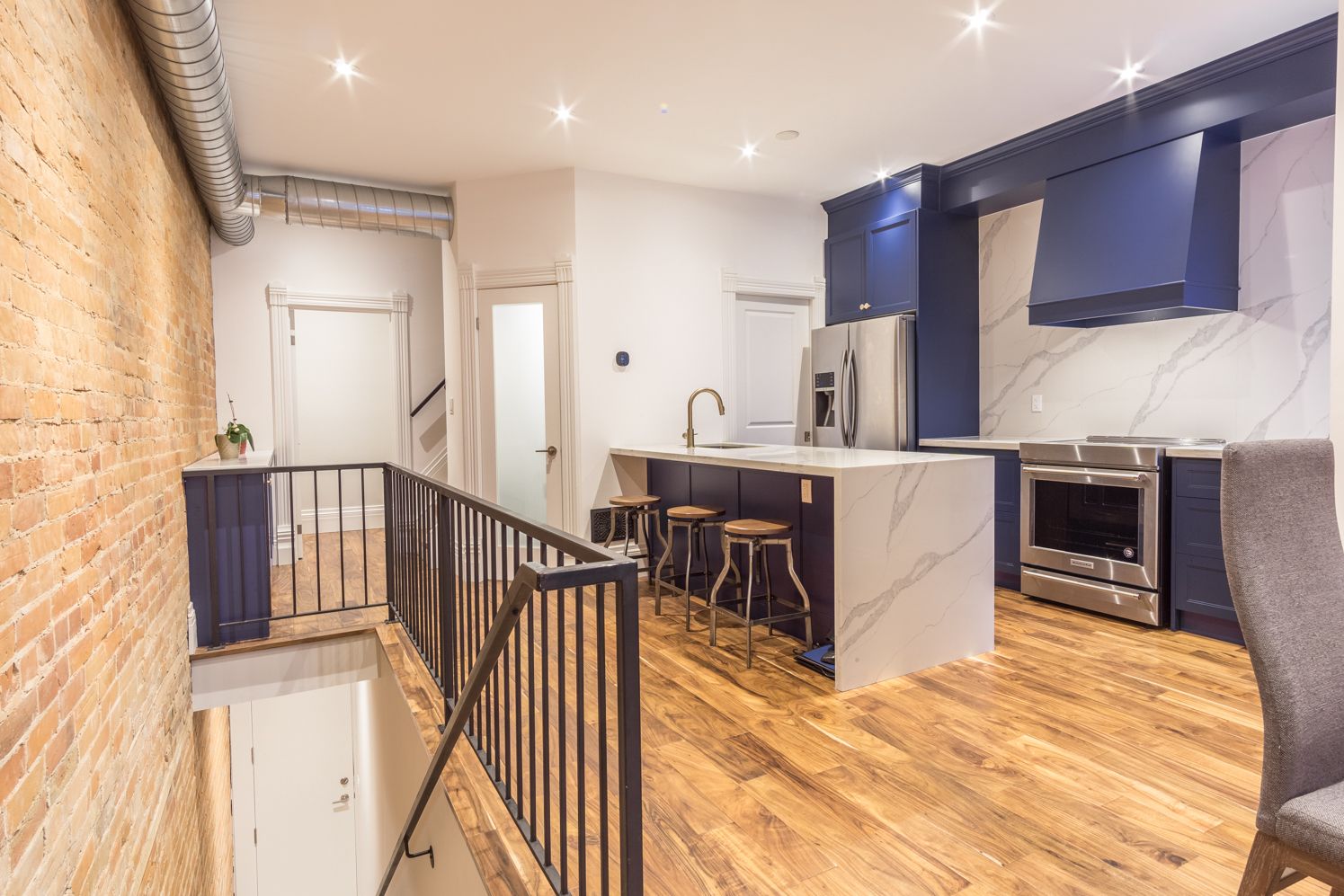$4,995
$255#Upper - 936 Dundas Street, Toronto, ON M4M 1R3
South Riverdale, Toronto,




















 Properties with this icon are courtesy of
TRREB.
Properties with this icon are courtesy of
TRREB.![]()
Rare stunning home w/ 3 spacious bedrooms and 2.5 bathrooms, completely redesigned with beautiful high end finishes: quartz countertops, high ceilings, exposed brick and ducts, full marble ensuite bathroom, walnut flooring, and barnyard doors. Two bedrooms include ensuite bathrooms. This is a restored Victorian home, designed to perfection, made with no compromises. Rent is $5250 plus utilities (gas, hydro, water/garbage). Includes 2 private decks. 2 car tandem parking is available for an additional cost. Note this is the Upper unit of a house (2nd and 3rd floor only). Approx 1600 sq ft. Complete privacyLocation is unbeatable in Riverdale, close to gorgeous parks, walking distance to the best brunch in the city (Lady Marmalade and many more), coffee shops galore, and trendy restaurants. Getting downtown is super easy driving about 15 min or hop on the 24 hr streetcar. Highway entrance is steps away. Chinatown is steps away for groceries and lots of trendy shops.
- HoldoverDays: 90
- Architectural Style: 2-Storey
- Property Type: Residential Freehold
- Property Sub Type: Att/Row/Townhouse
- DirectionFaces: North
- Directions: Broadview Ave and Dundas Street E
- Parking Features: Available
- ParkingSpaces: 2
- Parking Total: 2
- WashroomsType1: 1
- WashroomsType1Level: Second
- WashroomsType2: 1
- WashroomsType2Level: Second
- WashroomsType3: 1
- WashroomsType3Level: Third
- BedroomsAboveGrade: 3
- Interior Features: Built-In Oven, Carpet Free, Separate Heating Controls, Separate Hydro Meter
- Cooling: Central Air
- HeatSource: Gas
- HeatType: Forced Air
- ConstructionMaterials: Brick
- Roof: Asphalt Shingle
- Sewer: Sewer
- Foundation Details: Concrete
| School Name | Type | Grades | Catchment | Distance |
|---|---|---|---|---|
| {{ item.school_type }} | {{ item.school_grades }} | {{ item.is_catchment? 'In Catchment': '' }} | {{ item.distance }} |





















