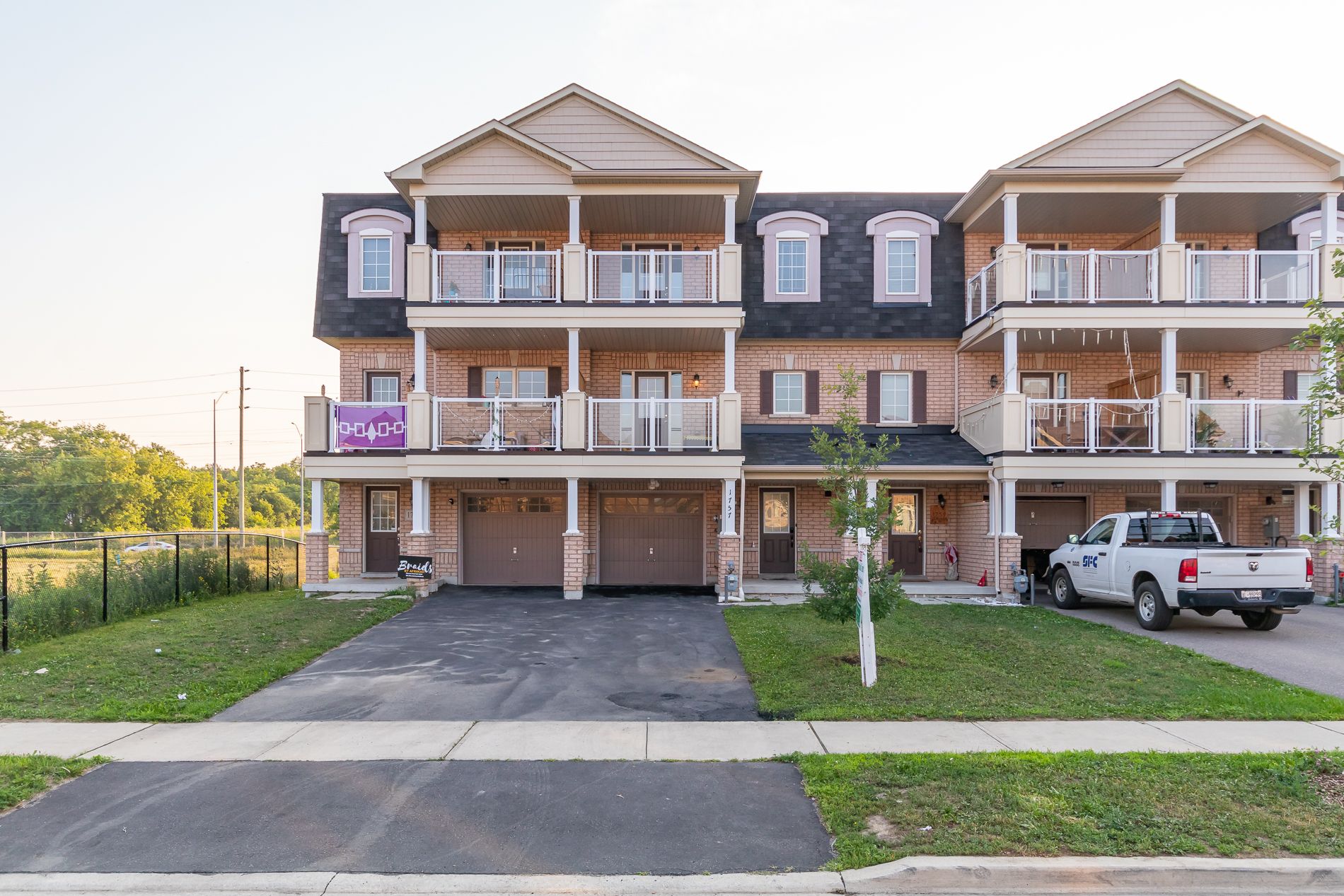$3,150
1757 Carousel Drive, Pickering, ON L1X 0C1
Duffin Heights, Pickering,














































 Properties with this icon are courtesy of
TRREB.
Properties with this icon are courtesy of
TRREB.![]()
This 1921 Sq Ft Freehold Town Home Is Available From May 15, 2025 . This Home Offers A Walkout From The Main Floor To Backyard and Main floor offers a large Family Room Area- perfect as a TV room or office. Separate Large Living Room with 9 Feet Ceiling, Separate Dining Room, Kitchen with larger sized appliances, Granite Counter, S/S Appliances, Hardwood Floor, 3 Br, 2.5 Baths, 2 Walk Out To Covered Balcony on 2nd and 3rd Floor. 3 Parking Spots Available (2 on Driveway and 1 in Garage). Home Is East/West Facing And Backs Onto A Large City Owned Land with tons of Grass. Air-Conditioner Is Available On The Property. Tenant Responsible For Hydro, Gas, Water, Hot Water Tank Rental, Cable/Insurance And Tenant Content/Liability Insurance. Carpet To Be Steam Cleaned Prior To Occupancy. Minutes To 401, 407, Transit, Park, Golf, Pickering Town Centre, Scarborough,
- HoldoverDays: 90
- Architectural Style: 3-Storey
- Property Type: Residential Freehold
- Property Sub Type: Att/Row/Townhouse
- DirectionFaces: West
- GarageType: Attached
- Directions: View Map
- Parking Features: Private
- ParkingSpaces: 2
- Parking Total: 3
- WashroomsType1: 2
- WashroomsType1Level: Third
- WashroomsType2: 1
- WashroomsType2Level: Main
- BedroomsAboveGrade: 3
- Basement: Finished with Walk-Out, None
- Cooling: Central Air
- HeatSource: Gas
- HeatType: Forced Air
- LaundryLevel: Main Level
- ConstructionMaterials: Brick, Vinyl Siding
- Roof: Unknown
- Sewer: Sewer
- Foundation Details: Unknown
- LotSizeUnits: Feet
- LotDepth: 88.58
- LotWidth: 19.69
- PropertyFeatures: Clear View, Golf, Park, Place Of Worship, Public Transit
| School Name | Type | Grades | Catchment | Distance |
|---|---|---|---|---|
| {{ item.school_type }} | {{ item.school_grades }} | {{ item.is_catchment? 'In Catchment': '' }} | {{ item.distance }} |























































