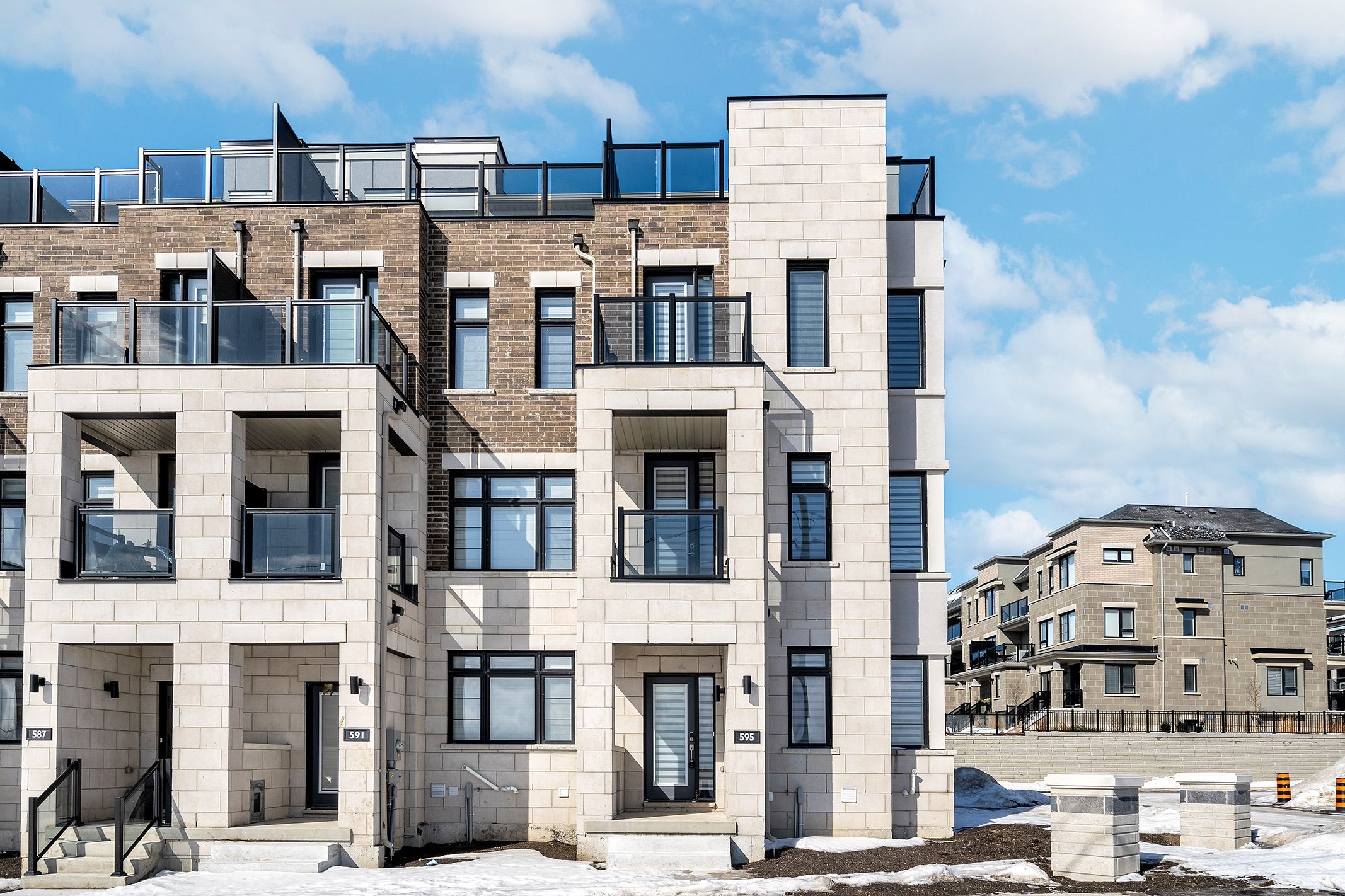$3,300
595 Port Darlington Road, Clarington, ON L1C 7G1
Bowmanville, Clarington,














































 Properties with this icon are courtesy of
TRREB.
Properties with this icon are courtesy of
TRREB.![]()
Welcome to 595 Port Darlington Road! A never-lived-in luxurious modern waterfront home in a brand new community with an elevator servicing each floor, and astonishing balcony-direct views of Lake Ontario enjoyable from all floors. Be the first to enjoy this never-lived-in 3-bed with den, 3-bath end-unit townhome like-semi with double parking and balcony-direct breathtaking views of Lake Ontario. Open concept style with soaring ceilings, large windows, and hardwood flooring throughout add a feel of spaciousness and invitation that make it ideal for creating your space away from the hustle and bustle of the city at the end of a long day. Kitchen walks out to oversized deck great for BBQs. Don't forget the rooftop terrace, especially now that summer is here. Live a lakefront lifestyle that makes for enjoyable springs and summers with access to Wilmot Creek, Golf Course, Local Park, Nature/Waterfront Trails & Newcastle Marina. Proximity to 401, future GO station, shopping, restaurants, and groceries is an added convenience. Truly a different living experience! Home is available either unfurnished or furnished for $4,000.
- HoldoverDays: 90
- Architectural Style: 3-Storey
- Property Type: Residential Freehold
- Property Sub Type: Att/Row/Townhouse
- DirectionFaces: North
- GarageType: Built-In
- Directions: Port Darlington Road / Lookout Drive
- Parking Features: Private Double, Covered
- ParkingSpaces: 2
- Parking Total: 4
- WashroomsType1: 1
- WashroomsType1Level: Second
- WashroomsType2: 1
- WashroomsType2Level: Third
- WashroomsType3: 1
- WashroomsType3Level: Third
- BedroomsAboveGrade: 3
- BedroomsBelowGrade: 1
- Interior Features: Water Heater
- Basement: Unfinished, Other
- Cooling: Central Air
- HeatSource: Gas
- HeatType: Forced Air
- ConstructionMaterials: Stone
- Roof: Asphalt Shingle, Flat
- Sewer: Sewer
- Foundation Details: Poured Concrete
- PropertyFeatures: Park, Clear View, Lake/Pond, Marina, Waterfront
| School Name | Type | Grades | Catchment | Distance |
|---|---|---|---|---|
| {{ item.school_type }} | {{ item.school_grades }} | {{ item.is_catchment? 'In Catchment': '' }} | {{ item.distance }} |























































