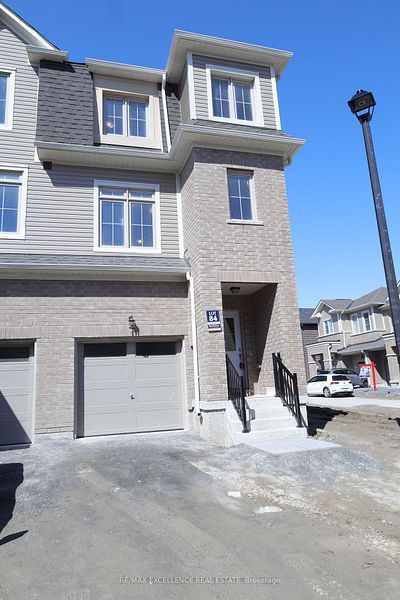$2,900
111 Senay Circle, Clarington, ON L1E 0G9
Courtice, Clarington,
































 Properties with this icon are courtesy of
TRREB.
Properties with this icon are courtesy of
TRREB.![]()
Stunning Corner Unit Townhouse in a Peaceful Residential area. Property boasts large, 4 Bedrooms, 4 Washrooms. This Beautiful Home Features One Bedroom on Main/Lower level with ensuite bath and Large closet. Modern Open Concept Layout, Bright and Spacious Family & Living area with Hardwood Flooring and Large Windows. The Kitchen Features S/S Appliances, Centre Island, an abundance of storage options. 3rd Floor boasts Large Primary bedroom with ensuite bath & W/I Closets, 2 other sizeable Bedrooms with large windows that keeps the entire house bright!! Minutes To 401 & 418. Close To All Amenities Including Lake, Schools, Courtice GO Transit Station, Shops, Golf Course, Medical Facilities
- HoldoverDays: 90
- Architectural Style: 3-Storey
- Property Type: Residential Freehold
- Property Sub Type: Att/Row/Townhouse
- DirectionFaces: South
- GarageType: Attached
- Directions: Prestonvale Rd/Senay Circle
- Parking Features: Private
- ParkingSpaces: 1
- Parking Total: 2
- WashroomsType1: 1
- WashroomsType1Level: Lower
- WashroomsType2: 1
- WashroomsType2Level: Main
- WashroomsType3: 1
- WashroomsType3Level: Upper
- WashroomsType4: 1
- WashroomsType4Level: Upper
- BedroomsAboveGrade: 3
- Interior Features: Other
- Basement: Unfinished
- Cooling: Central Air
- HeatSource: Gas
- HeatType: Forced Air
- LaundryLevel: Upper Level
- ConstructionMaterials: Brick
- Roof: Shingles
- Sewer: Sewer
- Foundation Details: Concrete
- Parcel Number: 265950871
| School Name | Type | Grades | Catchment | Distance |
|---|---|---|---|---|
| {{ item.school_type }} | {{ item.school_grades }} | {{ item.is_catchment? 'In Catchment': '' }} | {{ item.distance }} |

































