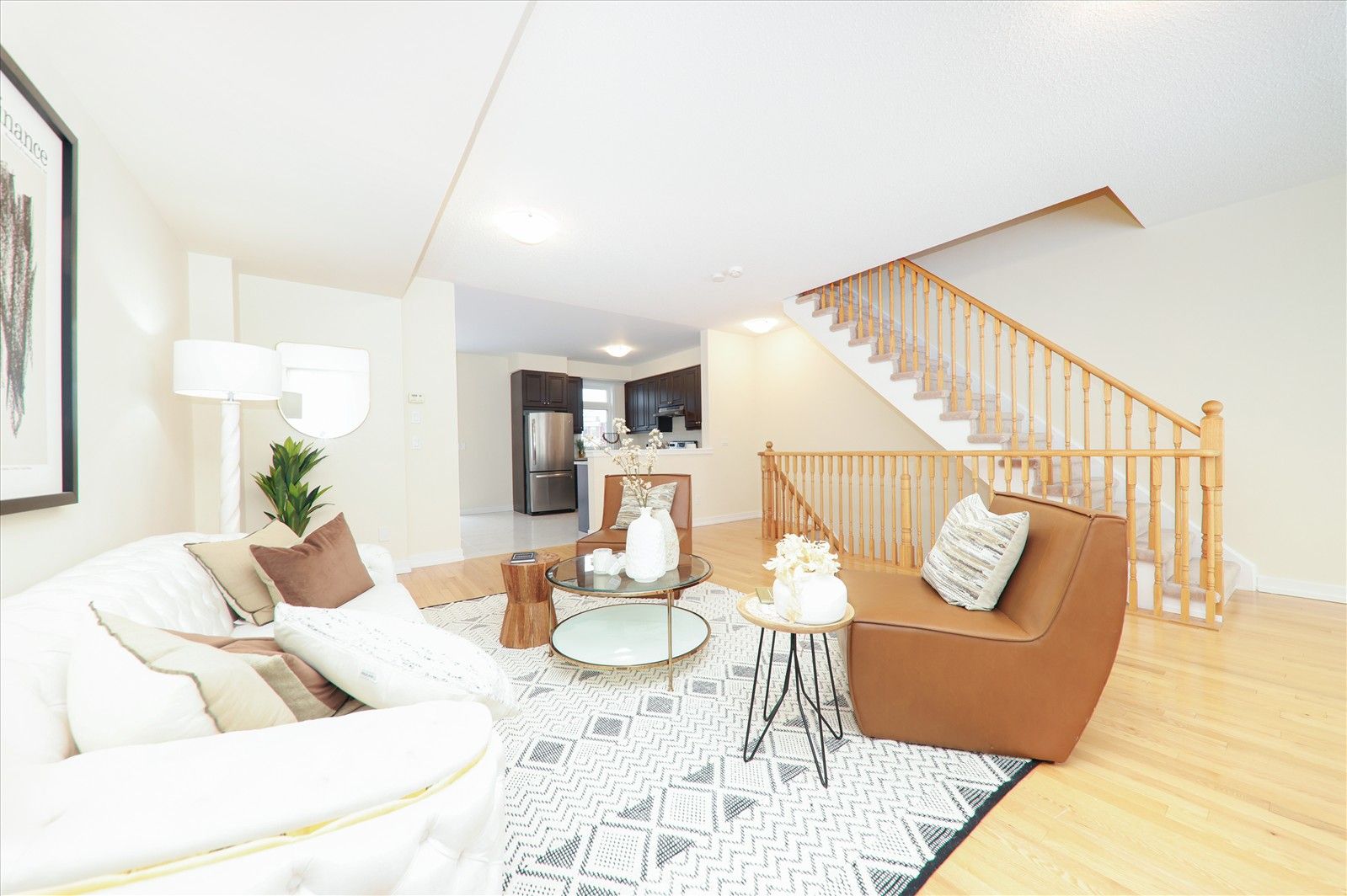$799,000
#10 - 1299 Glenanna Road, Pickering, ON L1V 0C9
Liverpool, Pickering,




































 Properties with this icon are courtesy of
TRREB.
Properties with this icon are courtesy of
TRREB.![]()
This immaculate 3-bedroom, freehold townhome offers 1,954 sq. ft. of beautifully designed living space. One of the largest units in the row, this home is only 10 years old and features hardwood floors throughout the living and dining areas. The spacious kitchen boasts granite countertops, extended cabinetry, and a breakfast area, with a walk-out to a private balcony perfect for entertaining. The open-concept living/dining area is filled with natural light, creating an ideal space for family gatherings. The main floor also includes a street-level office space, offering flexibility for work or additional living needs. With multiple entrances (front and back), this home provides easy access to Pickering Town Centre, cinema, restaurants, GO Station, Hwy 401, and Pickering Beach. The generous master bedroom features a walk-in closet and a 4-piece ensuite bathroom. Enjoy the convenience of parks, bike trails, and a wide range of amenities just minutes away, including a bank. The main floor also includes a street-level office space, offering flexibility for work or additional living needs. One of the largest unit 1954sqft.
- HoldoverDays: 90
- Architectural Style: 3-Storey
- Property Type: Residential Freehold
- Property Sub Type: Att/Row/Townhouse
- DirectionFaces: West
- GarageType: Attached
- Directions: Liverpool And Kingston
- Tax Year: 2024
- Parking Features: Private
- ParkingSpaces: 2
- Parking Total: 3
- WashroomsType1: 2
- WashroomsType1Level: Third
- WashroomsType2: 1
- WashroomsType2Level: Main
- BedroomsAboveGrade: 3
- Interior Features: Auto Garage Door Remote
- Basement: Unfinished
- Cooling: Central Air
- HeatSource: Gas
- HeatType: Forced Air
- LaundryLevel: Lower Level
- ConstructionMaterials: Brick
- Roof: Asphalt Shingle
- Sewer: Sewer
- Water Source: Unknown
- Foundation Details: Brick
- Parcel Number: 263400157
- LotSizeUnits: Feet
- LotDepth: 68.87
- LotWidth: 20.51
- PropertyFeatures: Beach, Park, Public Transit, Ravine, School, School Bus Route
| School Name | Type | Grades | Catchment | Distance |
|---|---|---|---|---|
| {{ item.school_type }} | {{ item.school_grades }} | {{ item.is_catchment? 'In Catchment': '' }} | {{ item.distance }} |





































