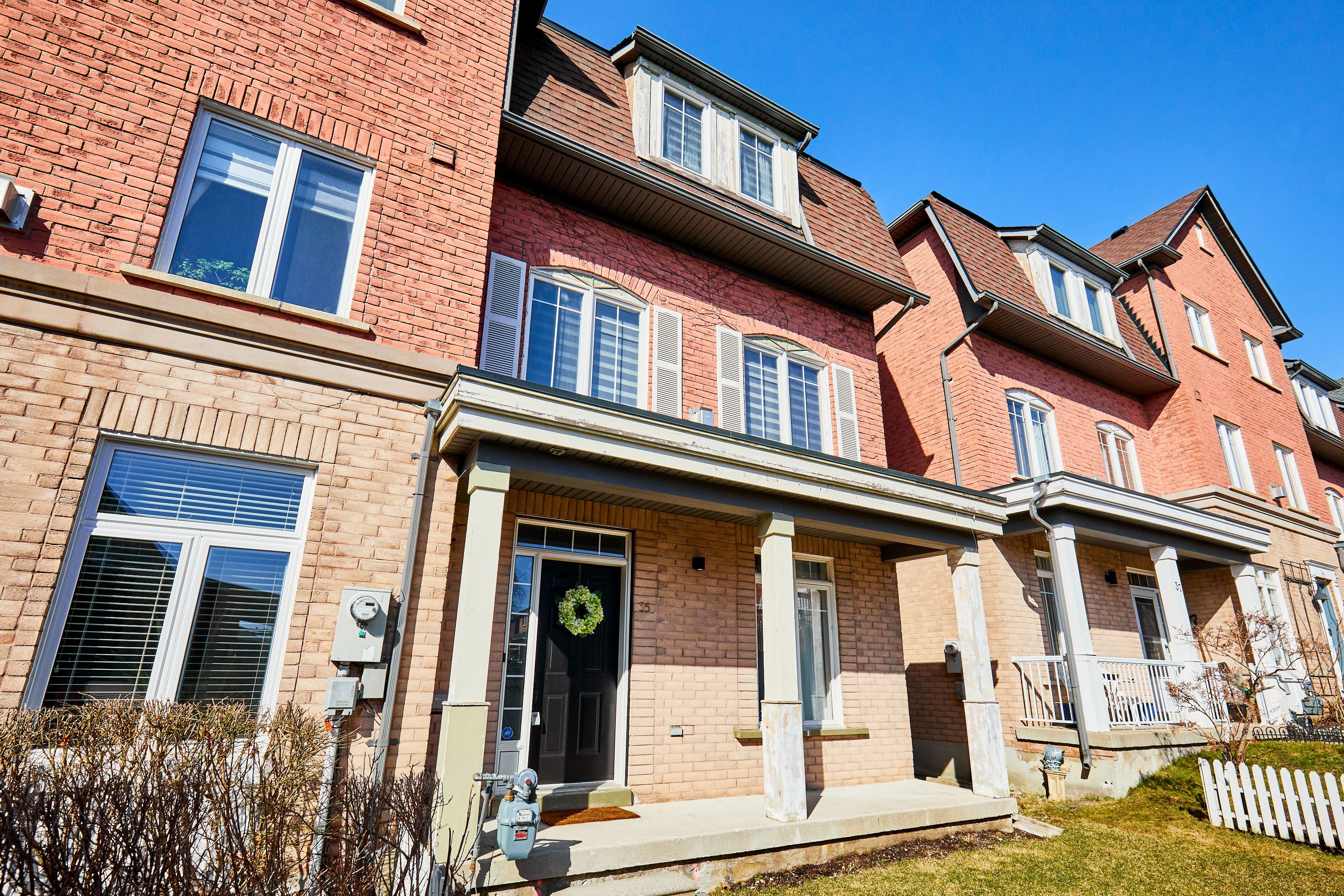$3,200
$30035 Schooner Lane, Toronto, ON M1C 5J2
Rouge E10, Toronto,



























 Properties with this icon are courtesy of
TRREB.
Properties with this icon are courtesy of
TRREB.![]()
Exceptional Value! Renovated 3-Bedroom, 3-Bath Home in Prestigious West Rouge Apply Now! This beautifully renovated home in the coveted Waterfront Community of West Rouge offers a rare blend of location, quality, and flexibility. Steps from the lake, parks, and Rouge Hill GO, it boasts bright, spacious interiors with gleaming hardwood floors, oversized windows, and a large second-floor deck perfect for relaxing or entertaining. The home has been substantially updated showing true pride of ownership. Currently owner-occupied and cared for with attention to every detail. Features include in-suite laundry, garage parking, and a flexible lease term tenant for a short or long term tenant. Enjoy walkable access to shops, transit, schools, recreation, and scenic trails. Just minutes to Hwy 401 - An ideal home for commuters. Opportunities like this don't last!
- HoldoverDays: 90
- Architectural Style: 3-Storey
- Property Type: Residential Freehold
- Property Sub Type: Att/Row/Townhouse
- DirectionFaces: West
- GarageType: Attached
- Directions: South on Port Union from Lawrence Ave. E on Provincetown Rd & turn on to Schooner Ln.
- Parking Features: Lane
- ParkingSpaces: 1
- Parking Total: 3
- WashroomsType1: 1
- WashroomsType1Level: Second
- WashroomsType2: 1
- WashroomsType2Level: Third
- WashroomsType3: 1
- WashroomsType3Level: Third
- BedroomsAboveGrade: 3
- Interior Features: Carpet Free
- Cooling: Central Air
- HeatSource: Gas
- HeatType: Forced Air
- LaundryLevel: Upper Level
- ConstructionMaterials: Brick
- Roof: Unknown
- Sewer: Sewer
- Foundation Details: Unknown
- Parcel Number: 065240338
- PropertyFeatures: Beach
| School Name | Type | Grades | Catchment | Distance |
|---|---|---|---|---|
| {{ item.school_type }} | {{ item.school_grades }} | {{ item.is_catchment? 'In Catchment': '' }} | {{ item.distance }} |




























