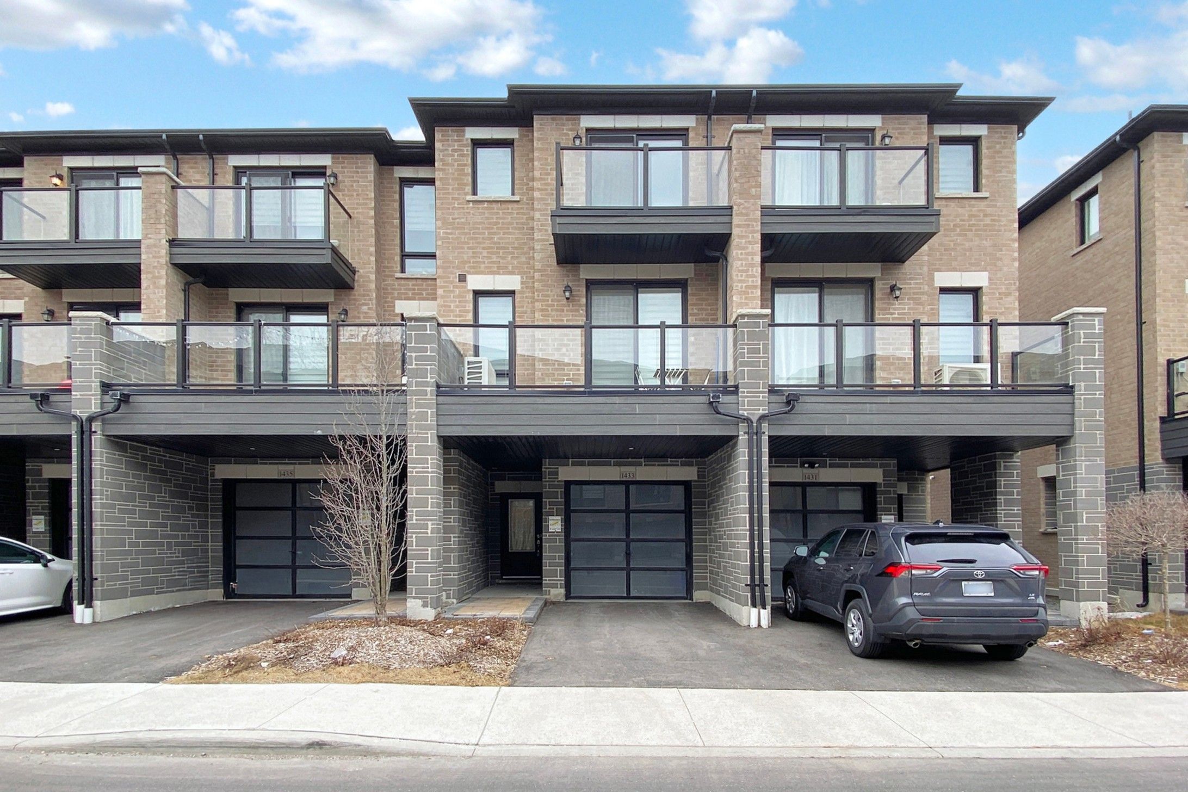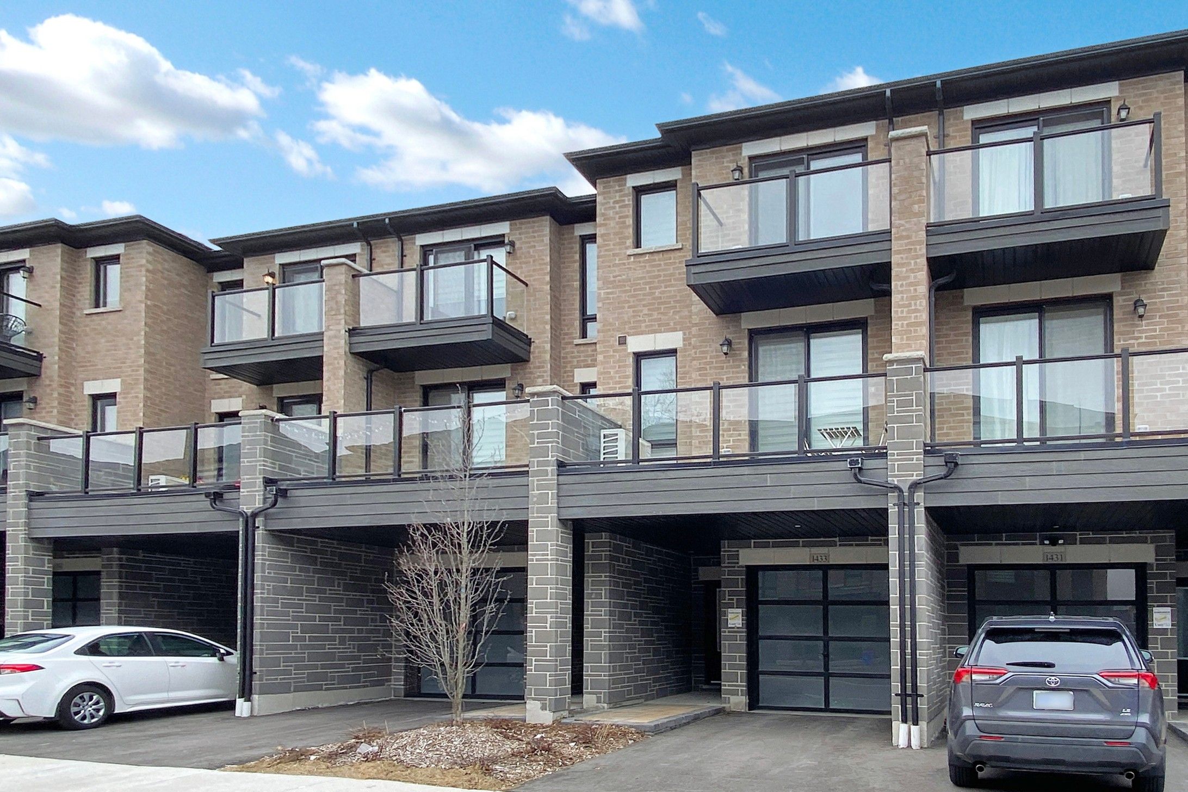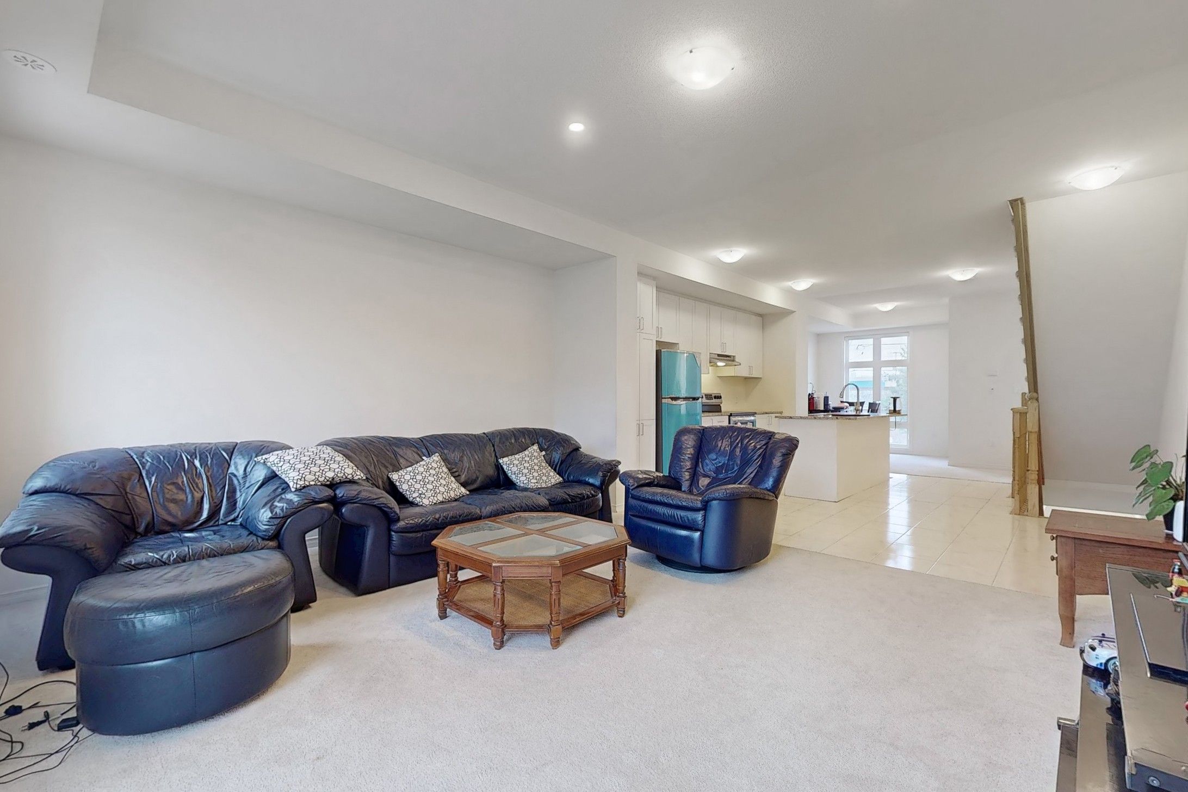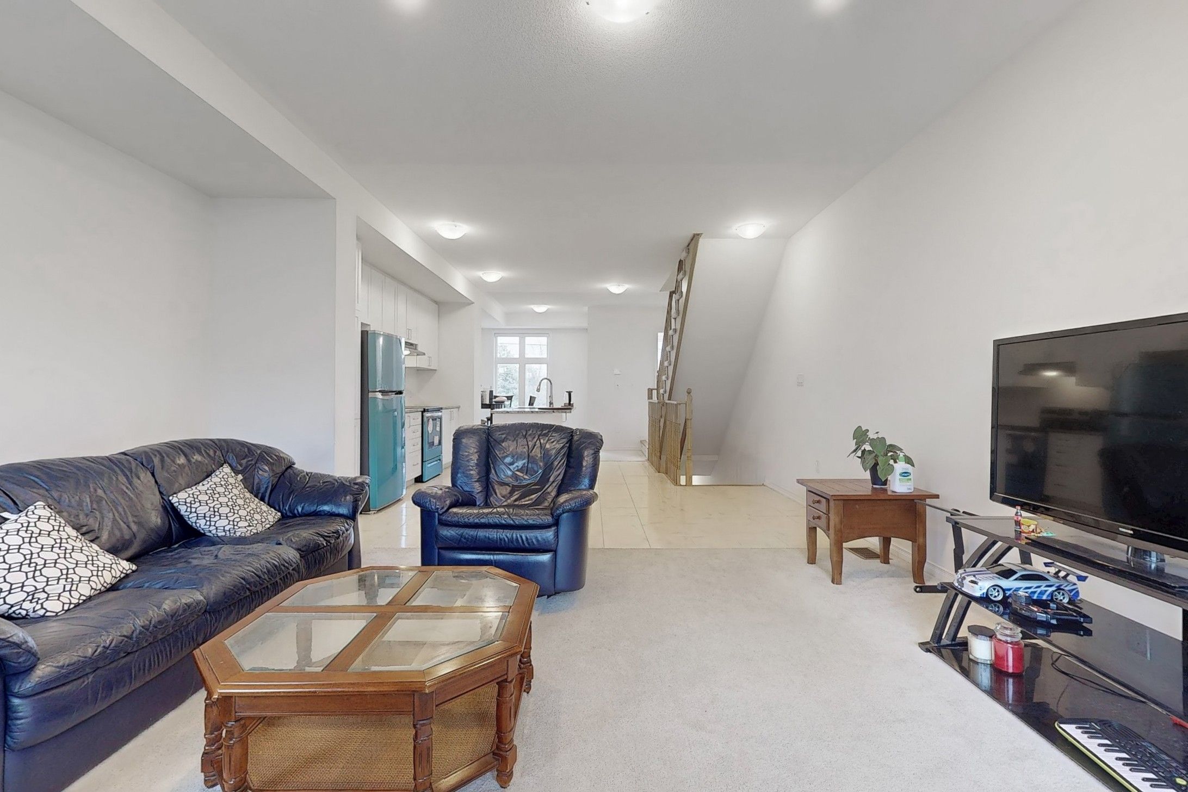$2,550
#56 - 1433 Coral Springs Path, Oshawa, ON L1K 3G1
Taunton, Oshawa,


















































 Properties with this icon are courtesy of
TRREB.
Properties with this icon are courtesy of
TRREB.![]()
Stunning 2-year-old townhome in a prime Oshawa location, just minutes from Ontario Tech University and Durham College. The perfect rental opportunity with this spacious 1680 sq ft townhouse from Total Towns by Sundance Homes, nestled in a family-friendly neighborhood. Conveniently located near all essential amenities, this home offers easy access to Parks, Schools, Public Transit, Highways, Shopping Centers, Restaurants, Recreation Centers, and Movie Theatres. Excellent Layout: Main floor features a dedicated Home Office & Rec Room, perfect for work-from-home setups or family entertainment. Upgraded Kitchen: Enjoy cooking in the modern kitchen with Granite Countertops. Parking: 1 Garage & 1 Driveway Parking for added convenience. This pristine townhome is designed for comfort and convenience, offering the ideal space for families, students, or professionals.
- HoldoverDays: 90
- Architectural Style: 3-Storey
- Property Type: Residential Freehold
- Property Sub Type: Att/Row/Townhouse
- DirectionFaces: East
- GarageType: Attached
- Directions: East
- Parking Features: Available
- ParkingSpaces: 1
- Parking Total: 2
- WashroomsType1: 1
- WashroomsType1Level: Second
- WashroomsType2: 2
- WashroomsType2Level: Third
- BedroomsAboveGrade: 3
- Interior Features: Separate Hydro Meter
- Cooling: Central Air
- HeatSource: Gas
- HeatType: Forced Air
- ConstructionMaterials: Brick Front
- Roof: Asphalt Shingle
- Sewer: Sewer
- Foundation Details: Concrete
| School Name | Type | Grades | Catchment | Distance |
|---|---|---|---|---|
| {{ item.school_type }} | {{ item.school_grades }} | {{ item.is_catchment? 'In Catchment': '' }} | {{ item.distance }} |



























































