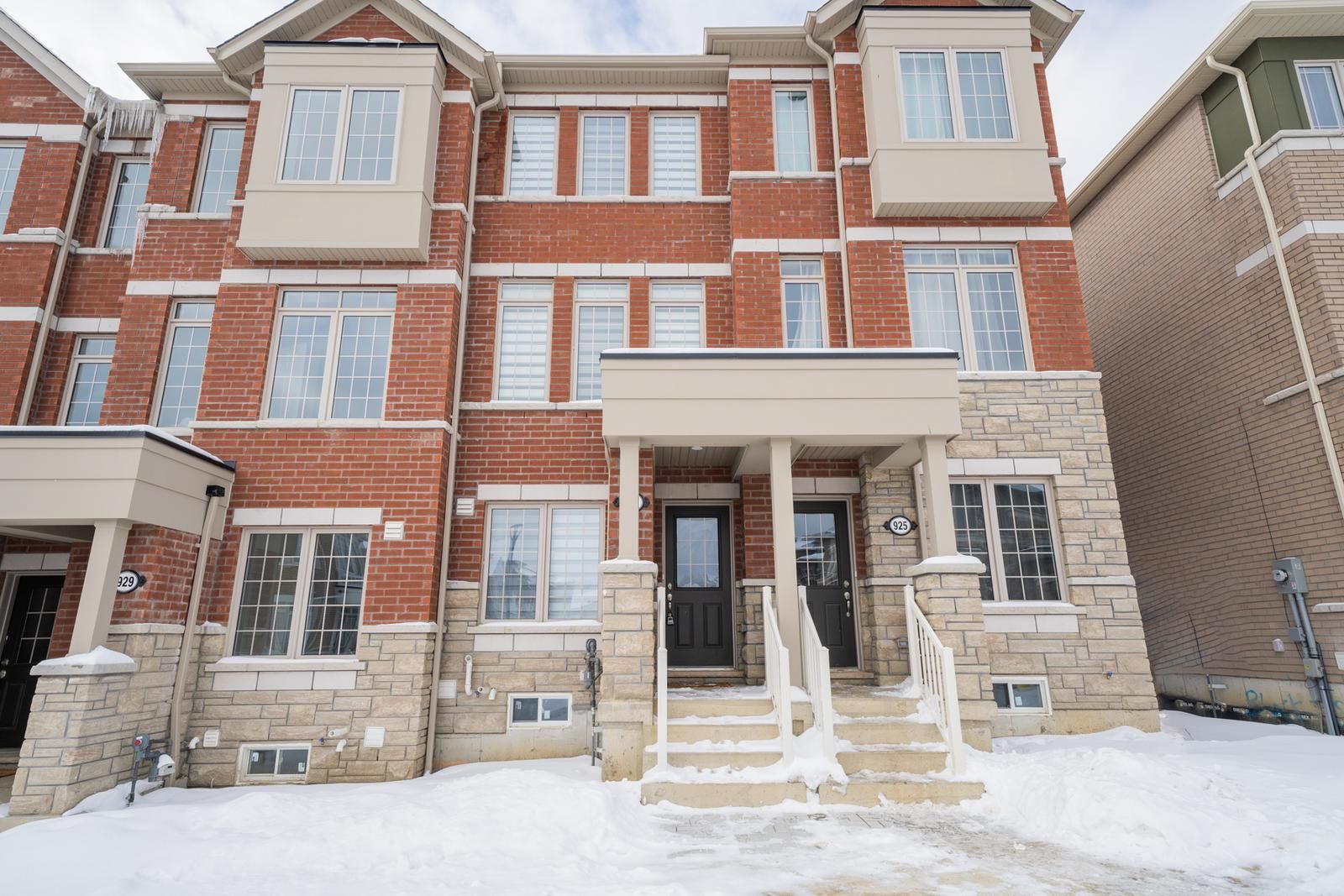$2,875
927 Crowsnest Hollow, Pickering, ON L1X 0P4
Rural Pickering, Pickering,































 Properties with this icon are courtesy of
TRREB.
Properties with this icon are courtesy of
TRREB.![]()
NEW, modern and never lived in 3 Bedroom Freehold Townhome available in the NEW Community In Pickering "New Seaton". 2 Bright Bedrooms on 3rd floor and 1 bedroom on MAIN floor. W/O to Juliette Balcony from Primary Bedroom. GREAT LAYOUT! Open Concept Kitchen with New S/S appliances and walk out to HUGE terrace approx 14ft x 20ft. Separate Great room. Upper laundry with New FULL SIZE washer & dryer. Park 3 Cars! 2 car tandem garage indoor & 1 outside. Minutes to Seaton Walking Trail, Hwy 407/410 & Pickering Town Centre, Schools, Go Station. Tenants are responsible to pay all utilities: water, hydro, gas, internet, HWT rental & tenant insurance.
- HoldoverDays: 90
- Architectural Style: 3-Storey
- Property Type: Residential Freehold
- Property Sub Type: Att/Row/Townhouse
- DirectionFaces: West
- GarageType: Built-In
- Parking Features: Lane
- ParkingSpaces: 1
- Parking Total: 3
- WashroomsType1: 1
- WashroomsType1Level: Main
- WashroomsType2: 1
- WashroomsType2Level: Second
- WashroomsType3: 1
- WashroomsType3Level: Third
- BedroomsAboveGrade: 3
- Interior Features: Auto Garage Door Remote
- Basement: Full
- HeatSource: Gas
- HeatType: Forced Air
- LaundryLevel: Upper Level
- ConstructionMaterials: Brick
- Roof: Asphalt Shingle
- Sewer: Sewer
- Foundation Details: Insulated Concrete Form
- LotSizeUnits: Feet
- LotDepth: 123.32
- LotWidth: 17.29
| School Name | Type | Grades | Catchment | Distance |
|---|---|---|---|---|
| {{ item.school_type }} | {{ item.school_grades }} | {{ item.is_catchment? 'In Catchment': '' }} | {{ item.distance }} |
































