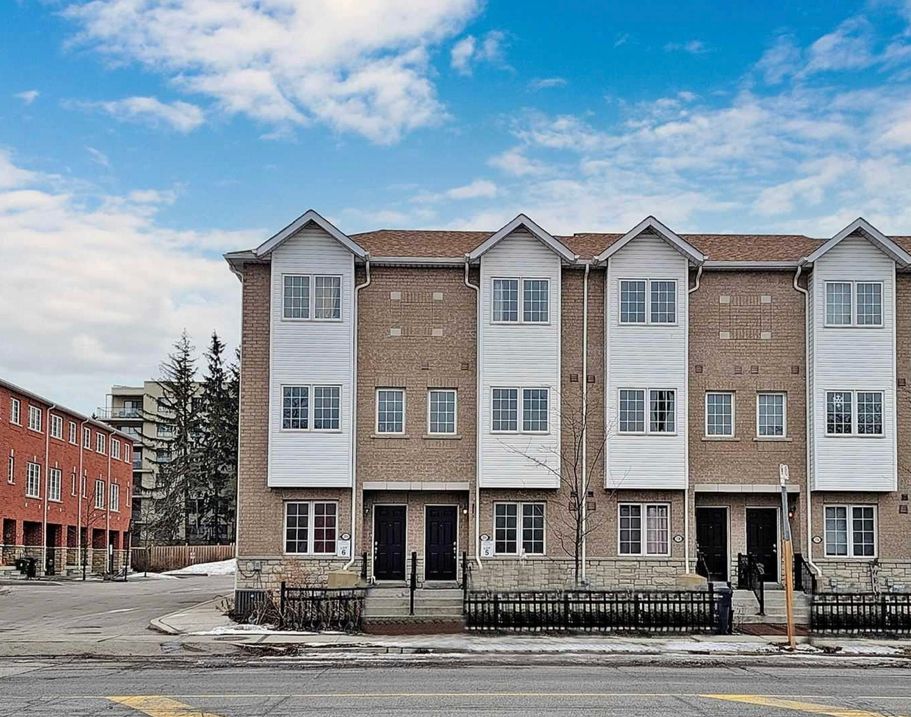$3,800
$3003761A St Clair Av Avenue, Toronto, ON M1M 0C8
Cliffcrest, Toronto,















 Properties with this icon are courtesy of
TRREB.
Properties with this icon are courtesy of
TRREB.![]()
Modern & Spacious Freehold Sun-Filled 4+1 Bedroom Townhouse Located In A Prime Location. Ideal For Working Professionals, Students, Or A Growing Family. Perfectly Designed For Comfort And Convenience, This Home Is Ready For You To Move In. Freshly Painted Throughout. SS Appliances. Private Balcony CN Tower View- A Cozy Spot To Enjoy Your Morning Coffee or Summer BBQ! Direct Access From Unit To Built-In Garage; Stroll To Bluffers Park! TTC Right Outside The Home, Minutes To Subway, Go Station, 401. RH King School, Shopping Mall, Cafes, Restaurants & Hospital, All Amenities. Apply With Proof Of Income, Credit Report, Landlord References. No Pet. No Smoking. Lease Term One Year And Then Month To Month. This Urban Townhome Is Perfect For Busy Professionals Who Value Modern Living And Easy Access To Everything Scarborough Has To Offer! Don't Miss This Opportunity To Rent A Newer Condo Townhouse.
- HoldoverDays: 90
- Architectural Style: 3-Storey
- Property Type: Residential Freehold
- Property Sub Type: Att/Row/Townhouse
- DirectionFaces: South
- GarageType: Built-In
- Parking Features: Available
- ParkingSpaces: 1
- Parking Total: 1
- WashroomsType1: 1
- WashroomsType1Level: Second
- WashroomsType2: 1
- WashroomsType2Level: Third
- WashroomsType3: 1
- WashroomsType3Level: Basement
- BedroomsAboveGrade: 4
- BedroomsBelowGrade: 1
- Interior Features: Auto Garage Door Remote
- Basement: Finished
- Cooling: Central Air
- HeatSource: Gas
- HeatType: Forced Air
- ConstructionMaterials: Brick
- Roof: Asphalt Shingle
- Sewer: Sewer
- Foundation Details: Concrete
- Parcel Number: 064220132
| School Name | Type | Grades | Catchment | Distance |
|---|---|---|---|---|
| {{ item.school_type }} | {{ item.school_grades }} | {{ item.is_catchment? 'In Catchment': '' }} | {{ item.distance }} |
















