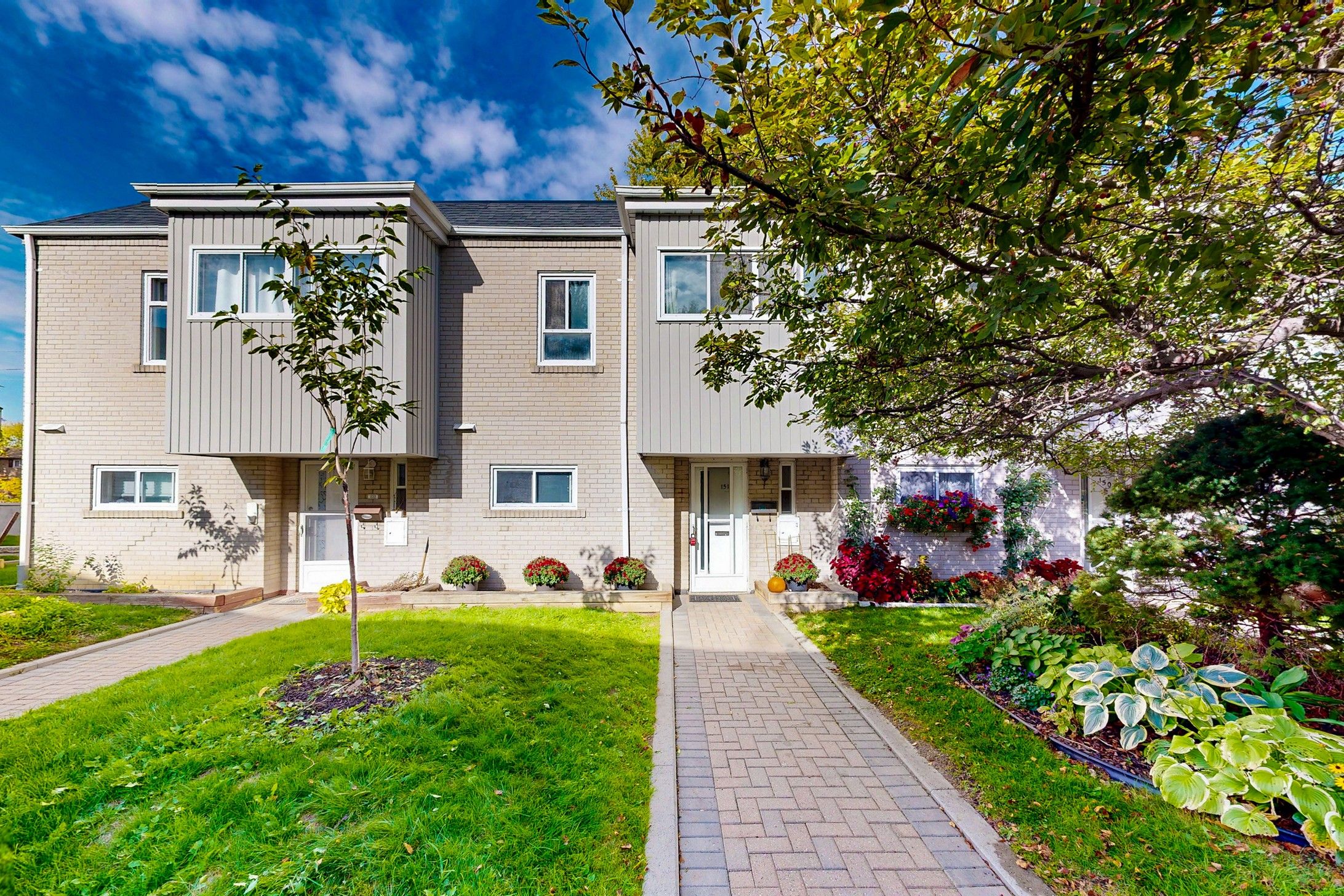$699,000
9 Esterbrooke Avenue 151, Toronto C15, ON M2J 2C5
Don Valley Village, Toronto,
 Properties with this icon are courtesy of
TRREB.
Properties with this icon are courtesy of
TRREB.![]()
Amazing Bright And Spacious Living Unit In High Demand Don Valley Village Community. Open Concept Living And Dining. Bright Sun Filled Living Room, Stunning Unit Boasts Tons Of Natural Light. Great Layout, Spacious Rooms Throughout, Pot Lights. Gourmet Kitchen. Stainless Steel Applicances and Plenty Of Storage. Gorgeous Master Bedroom With Natural Light, Finished Basement With Extra Bedroom, Walking Distance To Fairview Mall, Subway,, Seneca College. Easy Access To HWY401/DVP/404, The Complex Offers Outdoor Swimming Pool, Visitor Parking, and Low Maintenance Fees That Cover Water, Cable TV, High Speed Internet, Snow Removal, Lawn Care, and Exterior Maintenance, Including The Roof, Windows, Doors, And Fences. Close To Public Transit, Shopping, Medical Centre.
- HoldoverDays: 120
- Architectural Style: 2-Storey
- Property Type: Residential Condo & Other
- Property Sub Type: Condo Townhouse
- GarageType: Underground
- Directions: Sheppard Ave
- Tax Year: 2025
- Parking Features: Private
- ParkingSpaces: 1
- Parking Total: 1
- WashroomsType1: 1
- WashroomsType1Level: Second
- WashroomsType2: 1
- WashroomsType2Level: Main
- BedroomsAboveGrade: 3
- BedroomsBelowGrade: 2
- Interior Features: Carpet Free
- Basement: Finished
- Cooling: Central Air
- HeatSource: Gas
- HeatType: Forced Air
- LaundryLevel: Lower Level
- ConstructionMaterials: Brick
- PropertyFeatures: Place Of Worship, Public Transit, School, Wooded/Treed
| School Name | Type | Grades | Catchment | Distance |
|---|---|---|---|---|
| {{ item.school_type }} | {{ item.school_grades }} | {{ item.is_catchment? 'In Catchment': '' }} | {{ item.distance }} |


