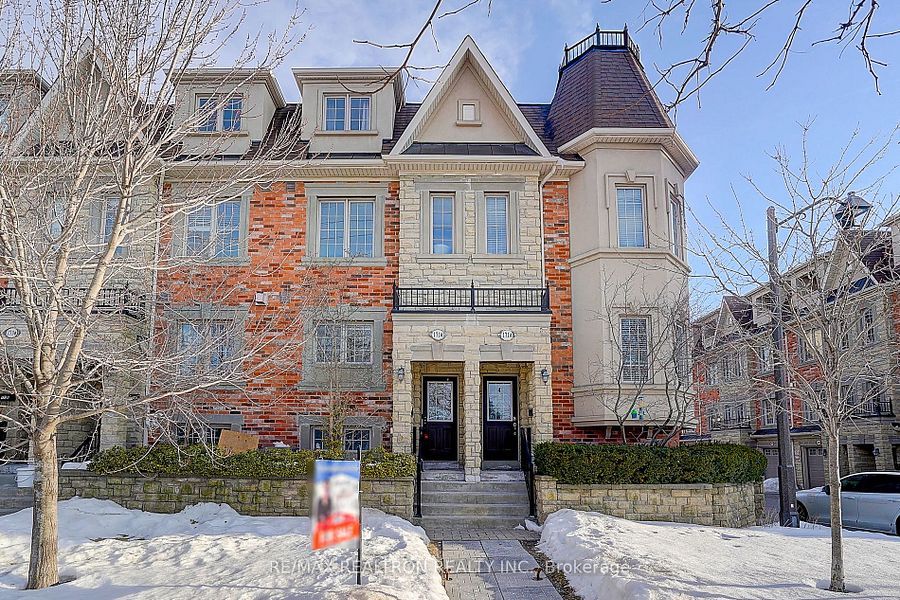$1,270,000
171B Finch Avenue, Toronto, ON M2N 4R8
Willowdale East, Toronto,









































 Properties with this icon are courtesy of
TRREB.
Properties with this icon are courtesy of
TRREB.![]()
Luxury Freehold Townhome in High Demand Willowdale North York Community! Modern 3-Storeys Home Features Bight & Spacious 3 Bedroom + 3 Washrooms. Extensive $$$ Upgrades Featuring Almost 2000 Sq. Ft. Of Luxury Contemporary Living Space, Fabulous Newly Renovated Kitchen with New S/S Appliances, Quartz Countertop, Designed Cabinets, and Custom Backsplash Plus Newly Renovated Powder Room, Upgraded Light Fixtures, Nest-home, and Smart Toilets. Beautiful Living & Dining Room With Hardwood Floors, Gas Fireplace, and Oak Staircase. Walk out to South Exposure Terrace. Granite/Quartz Vanity Top in Baths. Primary Bedroom Retreats With 4 Pieces En-suite with Frameless Glass Shower & Large Bathtub & Customized Walk-In Closet. Laundry With Utility Sink On 2nd Floor. Tandem Parking for 2 Cars With Extra Space And a Storage Nook. Decent and Convenient Location To Everything: Subway, Plaza, Banks, School, Restaurant, Schools, Local Transportation and Major Hwys. A Must See and Buy!
- HoldoverDays: 90
- Architectural Style: 3-Storey
- Property Type: Residential Freehold
- Property Sub Type: Att/Row/Townhouse
- DirectionFaces: North
- GarageType: Attached
- Directions: Yonge St / Finch Ave E
- Tax Year: 2025
- Parking Features: Mutual
- Parking Total: 2
- WashroomsType1: 1
- WashroomsType1Level: Main
- WashroomsType2: 1
- WashroomsType2Level: Second
- WashroomsType3: 1
- WashroomsType3Level: Third
- BedroomsAboveGrade: 3
- Interior Features: Other
- Cooling: Central Air
- HeatSource: Gas
- HeatType: Forced Air
- LaundryLevel: Upper Level
- ConstructionMaterials: Brick
- Roof: Other
- Sewer: Sewer
- Foundation Details: Brick
- Parcel Number: 100700443
- LotSizeUnits: Feet
- LotDepth: 50.33
- LotWidth: 14.99
| School Name | Type | Grades | Catchment | Distance |
|---|---|---|---|---|
| {{ item.school_type }} | {{ item.school_grades }} | {{ item.is_catchment? 'In Catchment': '' }} | {{ item.distance }} |










































