$4,200
17 Krawchuk Lane, Toronto, ON M4G 4H4
Leaside, Toronto,
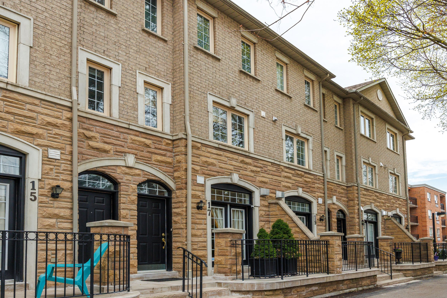

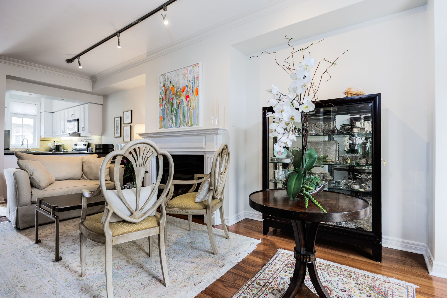


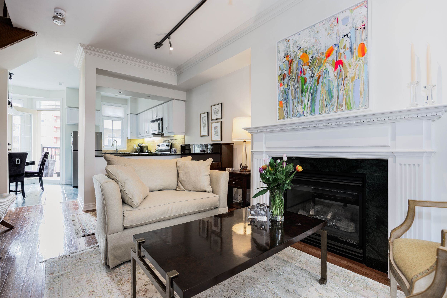
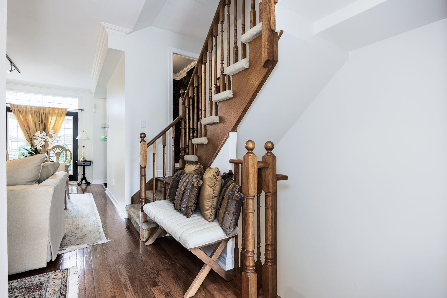
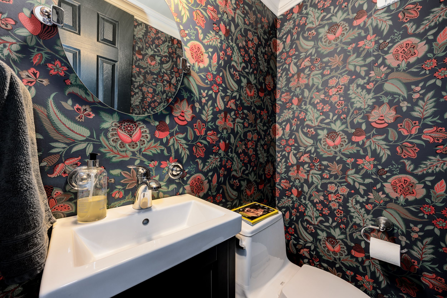
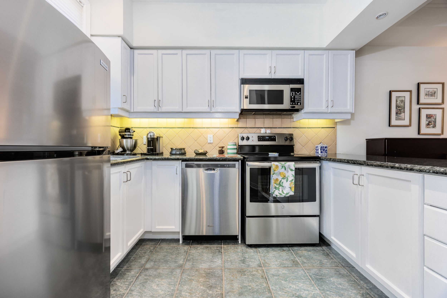
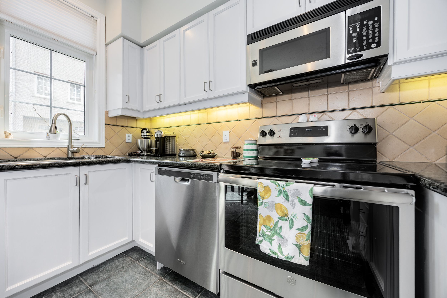

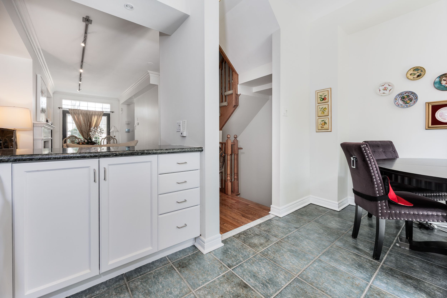
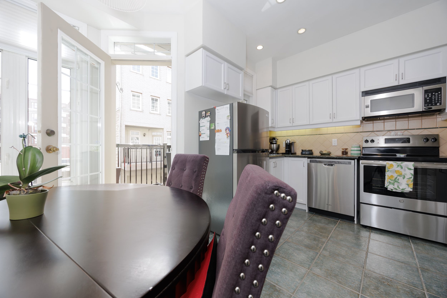
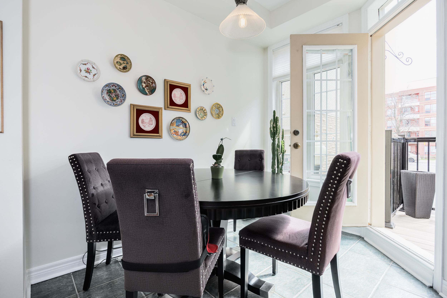
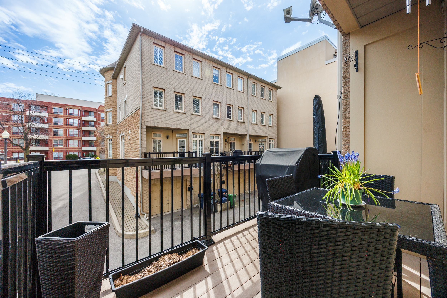
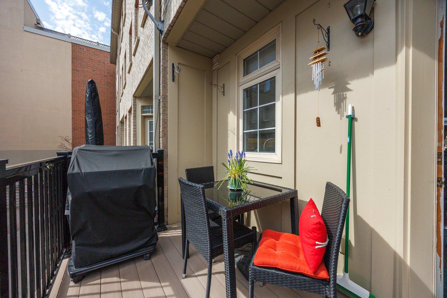
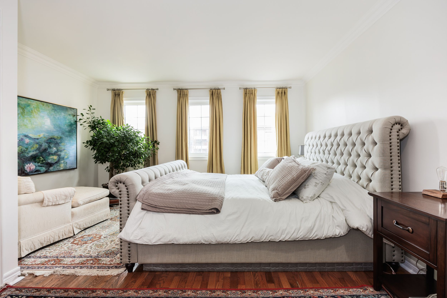
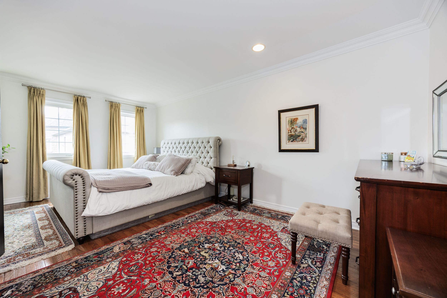
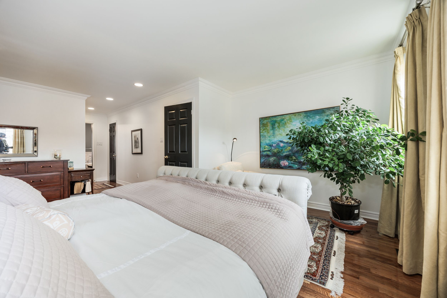





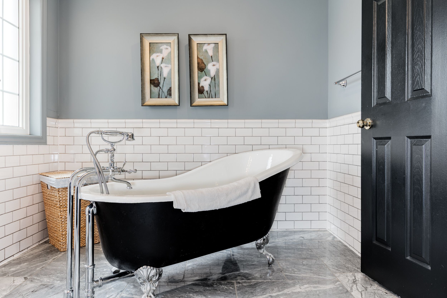
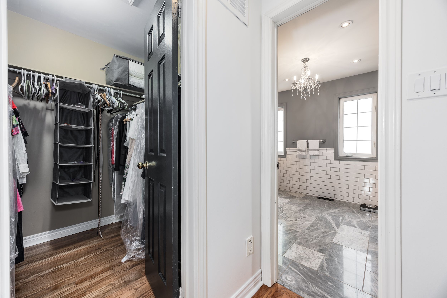
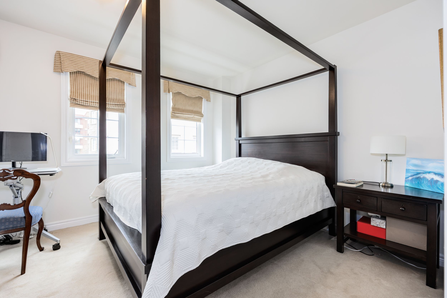

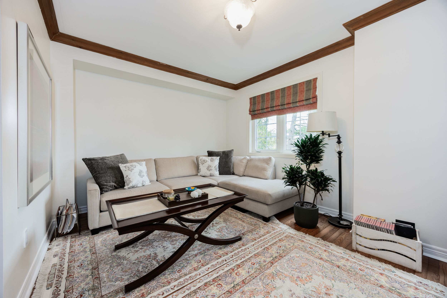
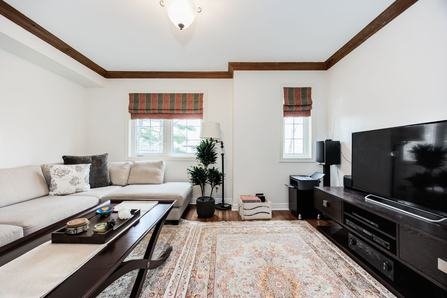
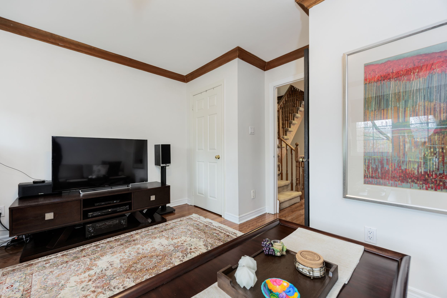
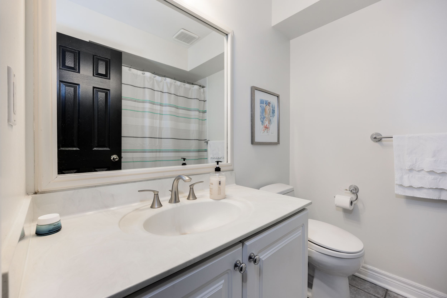
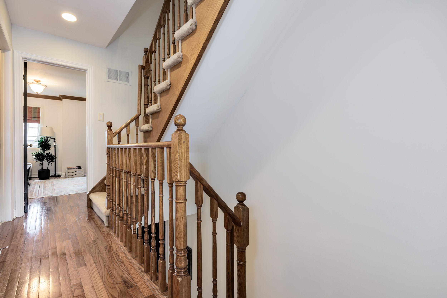
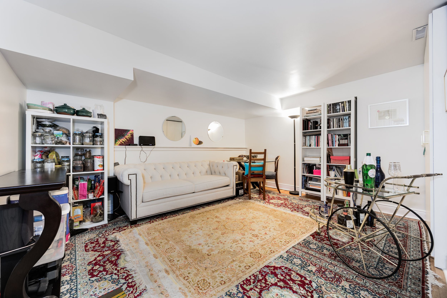
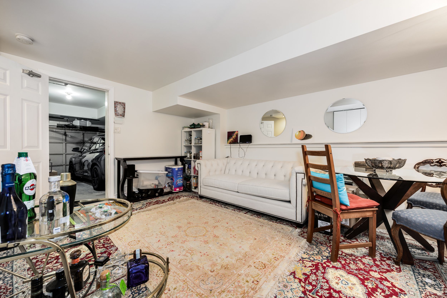

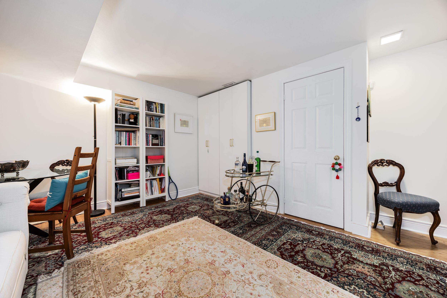
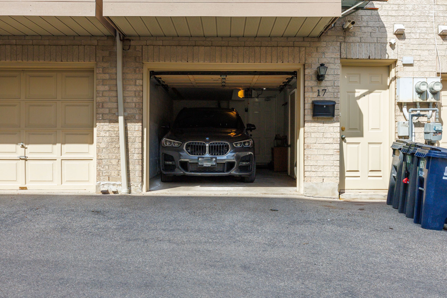

 Properties with this icon are courtesy of
TRREB.
Properties with this icon are courtesy of
TRREB.![]()
Welcome to your dreamy Leaside townhome! Bright, spacious, and full of natural light, this 3-storey beauty has 3 generous size bedrooms, 3 bathrooms, and a fantastic open-concept layout. The main floor flows effortlessly with open living and dining areas, plus an eat-in kitchen that walks out to a sunny deck. perfect for lounging or entertaining.The entire third floor is your own private retreat, featuring a huge walk-in closet and a spa-like 5-piece ensuite. Whether you're getting ready for the day or winding down with a bath, this space delivers comfort and calm. And the best part? No need to worry about outdoor chores. Snow shovelling and ground maintenance are taken care of, so you can truly enjoy hassle-free living. You're just steps from top-rated schools, the TTC, shops, and some of the city's best restaurants. Plus, you'll be part of a warm, welcoming community in one of Torontos most sought-after neighbourhoods. Light-filled, move-in ready, and seriously fabulous this is the one!
- HoldoverDays: 90
- Architectural Style: 3-Storey
- Property Type: Residential Freehold
- Property Sub Type: Att/Row/Townhouse
- DirectionFaces: West
- GarageType: Built-In
- Directions: Millwood Rd & Laird Dr
- ParkingSpaces: 1
- Parking Total: 1
- WashroomsType1: 1
- WashroomsType1Level: Third
- WashroomsType2: 1
- WashroomsType2Level: Second
- WashroomsType3: 1
- WashroomsType3Level: Main
- BedroomsAboveGrade: 3
- Basement: Finished with Walk-Out
- Cooling: Central Air
- HeatSource: Gas
- HeatType: Forced Air
- LaundryLevel: Upper Level
- ConstructionMaterials: Brick, Stone
- Roof: Unknown
- Sewer: Sewer
- Foundation Details: Unknown
- LotSizeUnits: Feet
- LotDepth: 49.44
- LotWidth: 15.26
- PropertyFeatures: Library, Park, Public Transit, School
| School Name | Type | Grades | Catchment | Distance |
|---|---|---|---|---|
| {{ item.school_type }} | {{ item.school_grades }} | {{ item.is_catchment? 'In Catchment': '' }} | {{ item.distance }} |








































