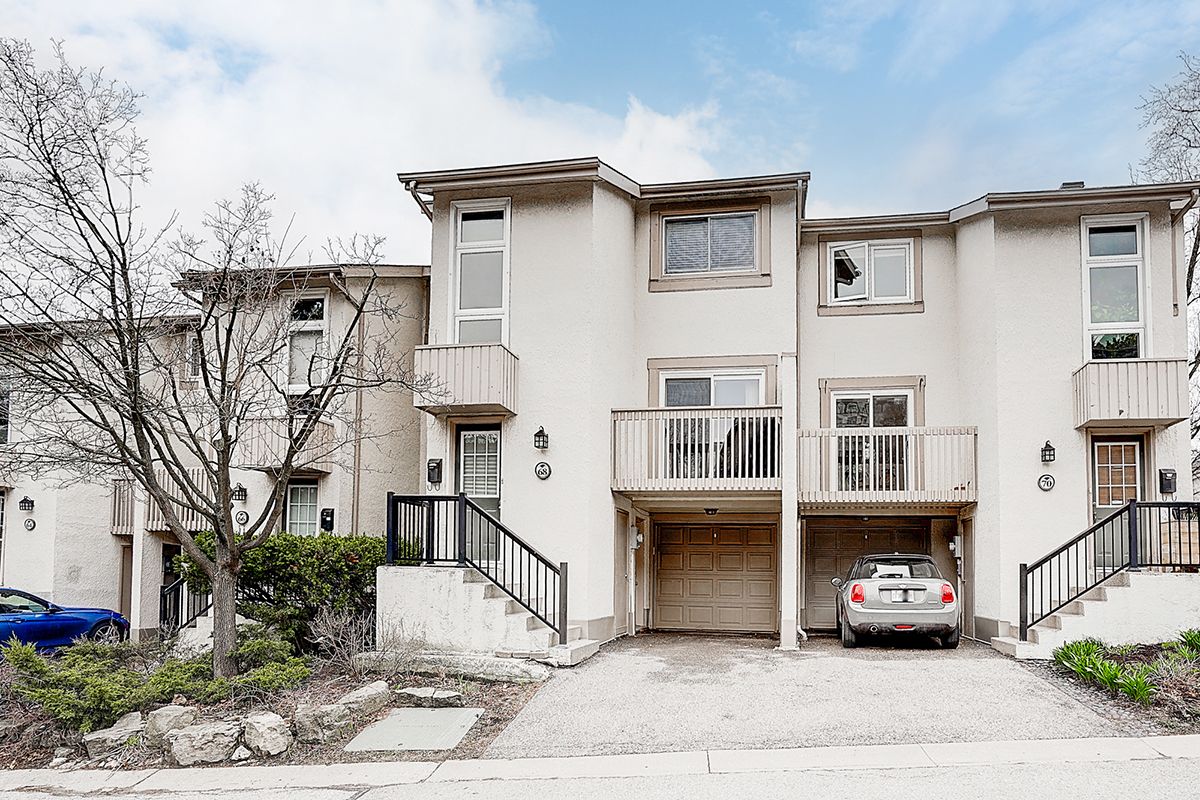$899,000
$50,00068 Maris Shepway, Toronto, ON M2J 4S1
Don Valley Village, Toronto,




























 Properties with this icon are courtesy of
TRREB.
Properties with this icon are courtesy of
TRREB.![]()
This charming two-storey, 3-bedroom townhome with a walkout basement is situated at an ideal location. A friendly, security-conscious neighbourhood boast prime amenities ideal for first-time home buyers, growing families, or downsizers. Move-in-ready. Key Features & Highlights: Prime location near Highways 401, 404, and DVP Short walking distance to Leslie TTC Station and Oriole GO Station. Steps from North York General Hospital, IKEA, Canadian Tire, Fairview Mall and the Ethennonnhawahstihnen Community Centre & Library. The furnace and A/C unit are owned and replaced in 2017 The hot water tank is owned and replaced in 2024
- HoldoverDays: 90
- Architectural Style: 2-Storey
- Property Type: Residential Condo & Other
- Property Sub Type: Condo Townhouse
- GarageType: Built-In
- Directions: Leslie & Sheppard
- Tax Year: 2024
- Parking Features: Private
- ParkingSpaces: 2
- Parking Total: 2
- WashroomsType1: 2
- BedroomsAboveGrade: 3
- Interior Features: Auto Garage Door Remote
- Basement: Finished, Separate Entrance
- Cooling: Central Air
- HeatSource: Gas
- HeatType: Forced Air
- LaundryLevel: Lower Level
- ConstructionMaterials: Stucco (Plaster)
| School Name | Type | Grades | Catchment | Distance |
|---|---|---|---|---|
| {{ item.school_type }} | {{ item.school_grades }} | {{ item.is_catchment? 'In Catchment': '' }} | {{ item.distance }} |





























