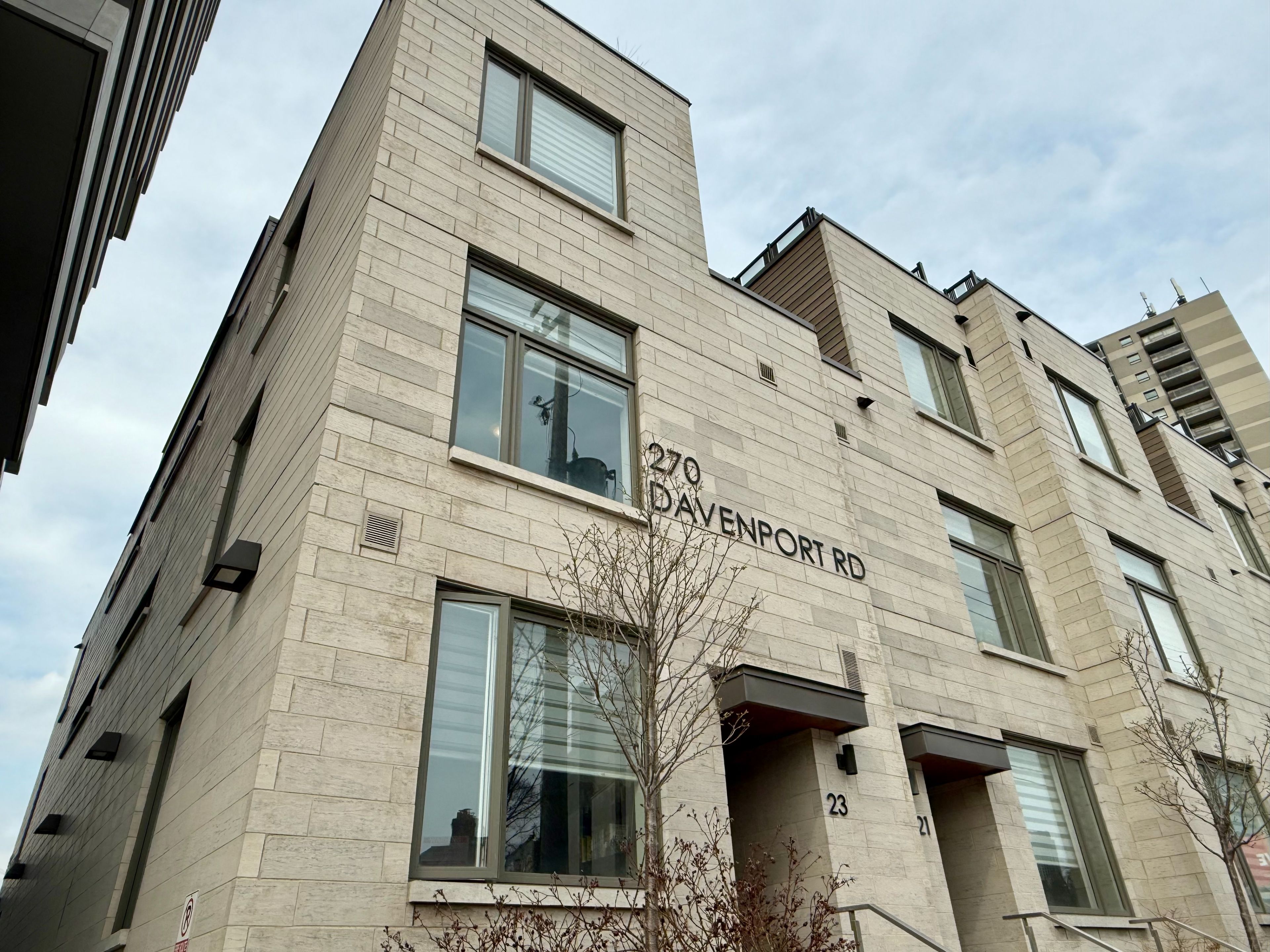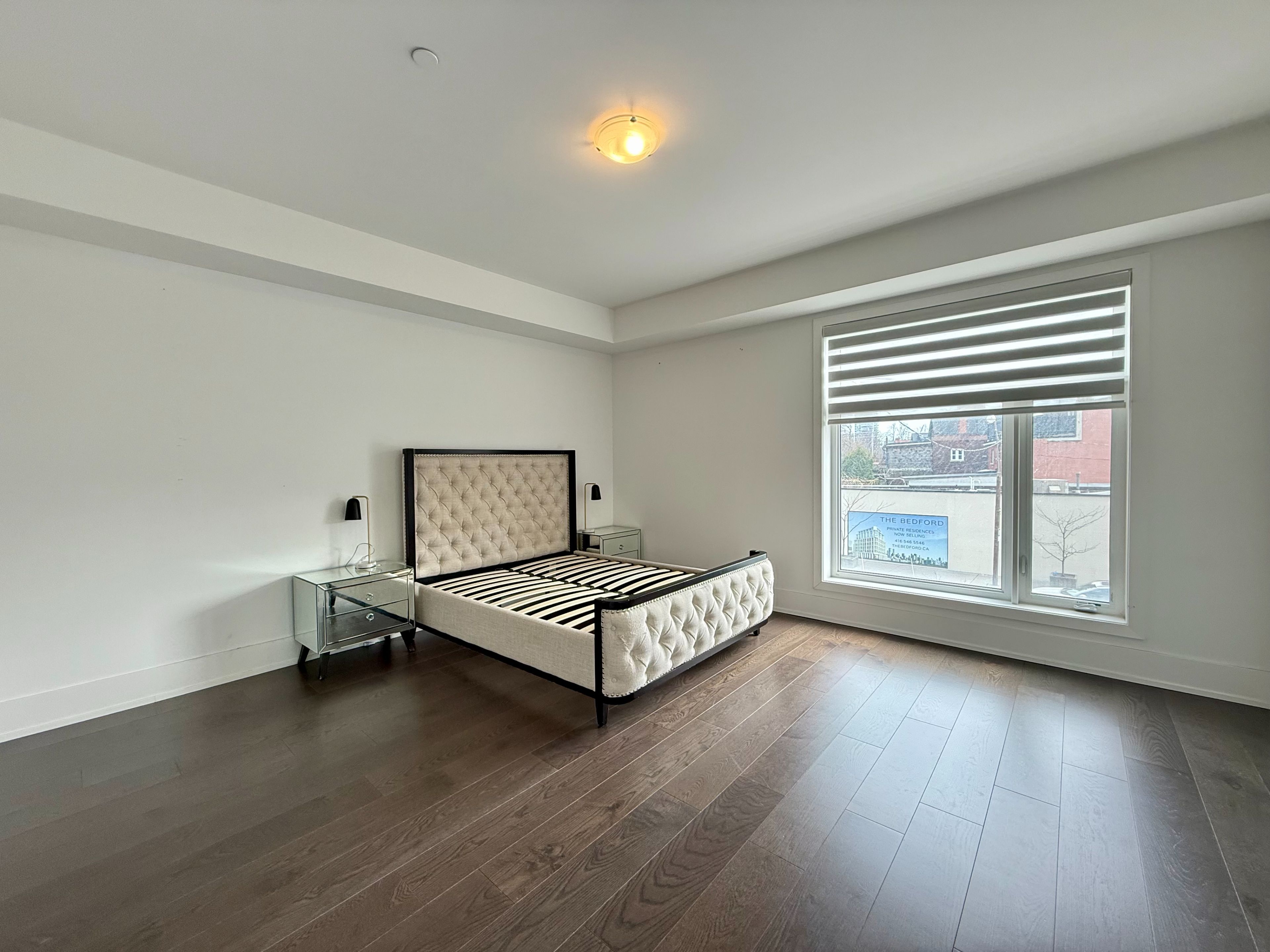$5,950
#TH23 - 270 Davenport Road, Toronto, ON M5R 0C1
Annex, Toronto,

















































 Properties with this icon are courtesy of
TRREB.
Properties with this icon are courtesy of
TRREB.![]()
Welcome to this immaculately renovated executive townhome, end unit three-bedrooms offering 2400 sqft. of elegant living space, this home boasts large windows in the living and dining areas, flooding the space with sunshine and natural light. The primary suite includes her/her walk-in closet with high end organizers, its luxurious bathroom features both a shower and bathtub. A gourmet kitchen features built-in stainless-steel appliances, central island, backsplash and a gas stove. Enjoy seamless indoor-outdoor living with a huge private spacious rooftop terrace ideal for BBQs and entertaining with city skyline view. Situated in the highly sought-after Annex Yorkville neighborhood, known as one of the best in Toronto, this rare find combines boutique charm with urban convenience. As a resident, indulge in resort-style amenities, including serene garden setting and an elegant party room. One underground garage direct access to the unit. One private parking with Tesla EV Charger is included.
- HoldoverDays: 90
- Architectural Style: Multi-Level
- Property Type: Residential Condo & Other
- Property Sub Type: Condo Townhouse
- GarageType: Underground
- Directions: Davenport Rd & Bedford Rd
- Parking Features: Underground
- ParkingSpaces: 1
- Parking Total: 1
- WashroomsType1: 1
- WashroomsType1Level: Main
- WashroomsType2: 2
- WashroomsType2Level: Second
- WashroomsType3: 3
- WashroomsType3Level: Third
- BedroomsAboveGrade: 3
- Interior Features: Other
- Cooling: Central Air
- HeatSource: Gas
- HeatType: Forced Air
- ConstructionMaterials: Brick
| School Name | Type | Grades | Catchment | Distance |
|---|---|---|---|---|
| {{ item.school_type }} | {{ item.school_grades }} | {{ item.is_catchment? 'In Catchment': '' }} | {{ item.distance }} |


























































