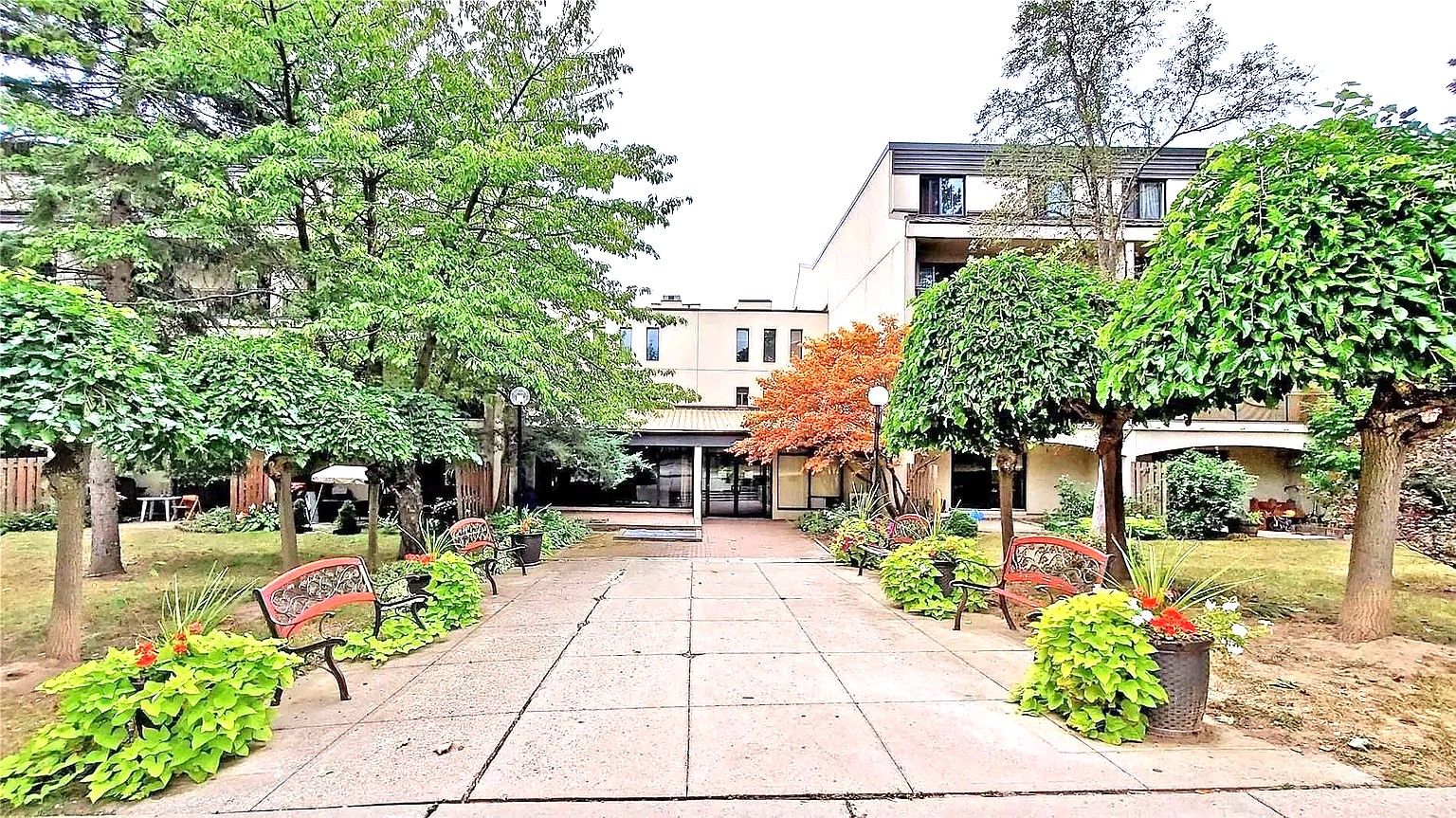$769,999
$18,001#120 - 3740 Don Mills Road, Toronto, ON M2H 3J2
Hillcrest Village, Toronto,






















 Properties with this icon are courtesy of
TRREB.
Properties with this icon are courtesy of
TRREB.![]()
Conveniently located, bright, and spacious 4-bedroom end-unit townhouse in a highly sought-after neighborhood. Surrounded by parks and greenspace, this home is within walking distance to top-ranking schools like Highland Junior Public School, Cliffwood Public School, and A.Y. Jackson Secondary School, as well as Seneca College. Perfect for families or outdoor enthusiasts, the property features a beautiful, expansive terrace and large balconies on both levels, complemented by high ceilings, floor-to-ceiling glass doors, and ample closet space. Enjoy easy access to Highways 404, 401, and 407, along with 24-hour TTC bus service on Don Mills Road and direct routes to Sheppard Subway. Close to Fairview Mall, public libraries, and all essential amenities - this home truly has it all!
- HoldoverDays: 60
- Architectural Style: Stacked Townhouse
- Property Type: Residential Condo & Other
- Property Sub Type: Condo Townhouse
- GarageType: Underground
- Directions: s
- Tax Year: 2024
- Parking Total: 1
- WashroomsType1: 1
- WashroomsType1Level: Second
- WashroomsType2: 1
- WashroomsType2Level: Main
- BedroomsAboveGrade: 4
- Interior Features: Storage
- Cooling: Wall Unit(s)
- HeatSource: Electric
- HeatType: Forced Air
- LaundryLevel: Upper Level
- ConstructionMaterials: Brick
- Parcel Number: 112440160
- PropertyFeatures: Library, Public Transit, Park, School, Terraced, Rec./Commun.Centre
| School Name | Type | Grades | Catchment | Distance |
|---|---|---|---|---|
| {{ item.school_type }} | {{ item.school_grades }} | {{ item.is_catchment? 'In Catchment': '' }} | {{ item.distance }} |























