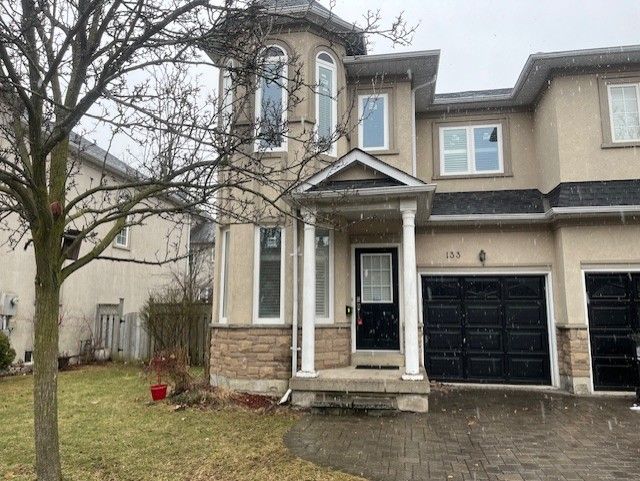$3,890
$60133 Barber Greene Road, Toronto, ON M3C 3Y5
Banbury-Don Mills, Toronto,






























 Properties with this icon are courtesy of
TRREB.
Properties with this icon are courtesy of
TRREB.![]()
Luxury Freehold tEnd Unit (Like A Semi)Townhouse In High Demand Banbury-Don Mills Area. This Morden 3 brs 2.5 bathroom home featuring an open concept main floor, Great Layout With Soaring 9 Feet Ceiling. $$$ spent in Renovation. Upgraded Open concept kitchen with bay window and breakfast area. The primary br has walk-in closet and a spacious ensuite bathroom. Finished Basement provides extra living space. The Fenced Backyard is a private oasis, perfect for relaxation and entertaining. Modern Kitchen With Brand New S/S Appliances, Quartz Countertop, Under Mount Double Sink & High Quality Faucet. Close To Shops At Don Mills, Schools, Walking Trails, Edwards Gardens. Don Mills CI School Area.
- HoldoverDays: 60
- Architectural Style: 2-Storey
- Property Type: Residential Freehold
- Property Sub Type: Att/Row/Townhouse
- DirectionFaces: West
- GarageType: Built-In
- Directions: Lawrence/Leslie
- Parking Features: Private
- ParkingSpaces: 1
- Parking Total: 2
- WashroomsType1: 1
- WashroomsType1Level: Ground
- WashroomsType2: 2
- WashroomsType2Level: Second
- BedroomsAboveGrade: 3
- Interior Features: Auto Garage Door Remote
- Basement: Finished
- Cooling: Central Air
- HeatSource: Gas
- HeatType: Forced Air
- ConstructionMaterials: Brick
- Roof: Asphalt Shingle
- Sewer: Sewer
- Foundation Details: Poured Concrete
| School Name | Type | Grades | Catchment | Distance |
|---|---|---|---|---|
| {{ item.school_type }} | {{ item.school_grades }} | {{ item.is_catchment? 'In Catchment': '' }} | {{ item.distance }} |































