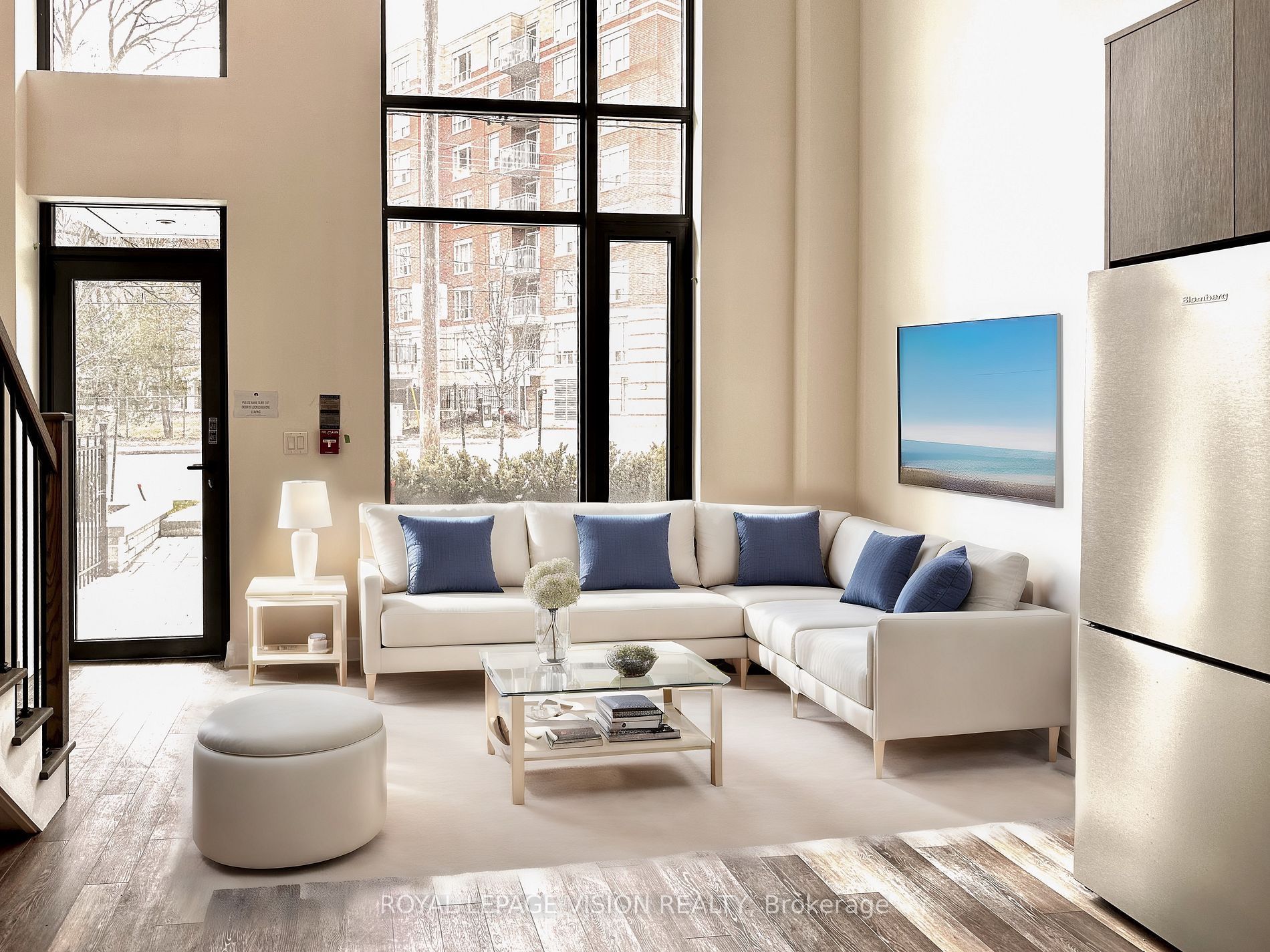$4,500
#105 - 250 Lawrence Avenue, Toronto, ON M5M 1B1
Lawrence Park North, Toronto,



























 Properties with this icon are courtesy of
TRREB.
Properties with this icon are courtesy of
TRREB.![]()
Nestled within a prestigious boutique building at the intersection of Lawrence and Avenue road, Mins To 401, TTC, Walkable access to the Douglas Greenbelt and steps to numerous parks, restaurants, retail, private and public schools. Close to great schools - just across from Havergal College, walking distance to John Wanless PS, Glenview Sr PS and Lawrence Park High School. This luxurious 2+1bedroom condo townhome exudes elegance and sophistication.Step inside to discover a space that seamlessly blends modern upgrades. Souring 15-foot ceilings on the main level add a touch of grandeur, making this residence truly exceptional. As you explore further, youll appreciate the luxury plank vinyl flooring, which combines both style and durability. The staircase, adorned with an oak railing and metal pickets, leads to the upper level, where the bedrooms await. The heart of the home is the kitchen, adorned with quartz countertops, providing a sleek and functional space for culinary endeavors. The walkout patio offers a serene outdoor retreat.
- HoldoverDays: 90
- Architectural Style: 2-Storey
- Property Type: Residential Condo & Other
- Property Sub Type: Condo Townhouse
- GarageType: Underground
- Directions: South on Avenue from 401, east on Lawrence
- Parking Features: Underground
- ParkingSpaces: 1
- Parking Total: 1
- WashroomsType1: 1
- WashroomsType1Level: Main
- WashroomsType2: 2
- WashroomsType2Level: Second
- BedroomsAboveGrade: 2
- BedroomsBelowGrade: 1
- Interior Features: On Demand Water Heater, Auto Garage Door Remote, Built-In Oven, Carpet Free, Guest Accommodations
- Cooling: Central Air
- HeatSource: Gas
- HeatType: Forced Air
- LaundryLevel: Upper Level
- ConstructionMaterials: Concrete
- Exterior Features: Patio
- Parcel Number: 770240098
- PropertyFeatures: Public Transit, Park, School, Library, Rec./Commun.Centre, Place Of Worship
| School Name | Type | Grades | Catchment | Distance |
|---|---|---|---|---|
| {{ item.school_type }} | {{ item.school_grades }} | {{ item.is_catchment? 'In Catchment': '' }} | {{ item.distance }} |




























