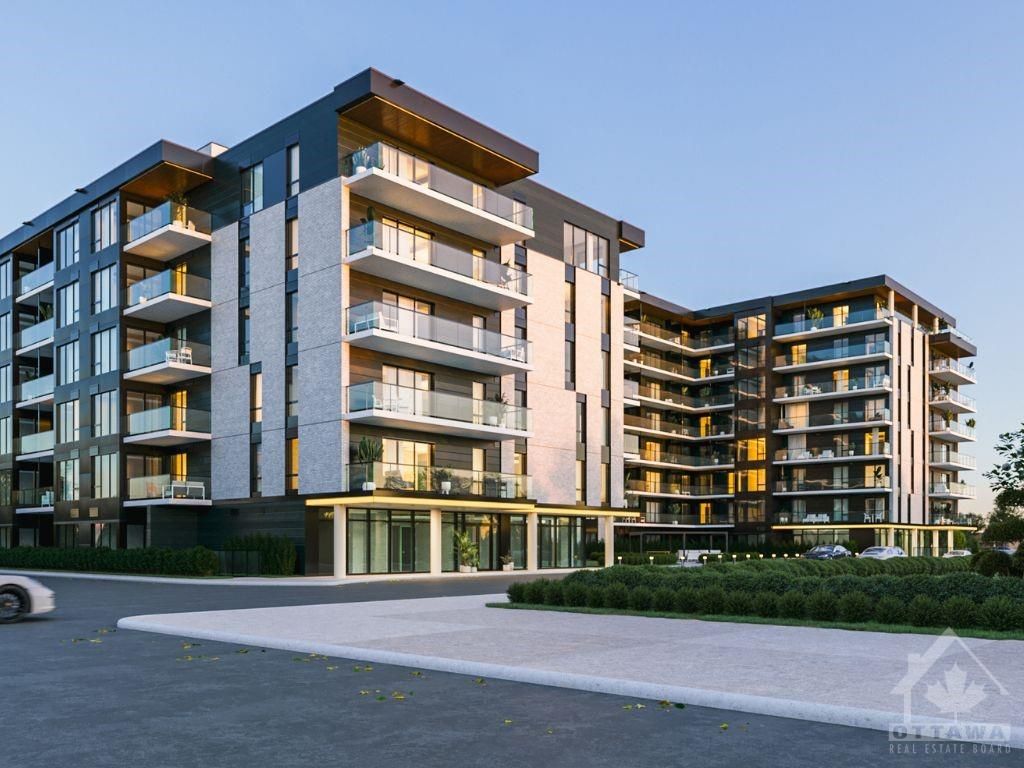$1,969
$281#203 - 600 MOUNTAINEER, ElmvaleAcresandArea, ON K1G 6Y8
3701 - Elmvale Acres, Elmvale Acres and Area,





























 Properties with this icon are courtesy of
TRREB.
Properties with this icon are courtesy of
TRREB.![]()
As a single professional working nearby, you couldnt ask for a better location. This luxury rental building is perfectly situated near Ottawa General Hospital, CHEO, and shopping centers, making your daily commute a breeze with easy access to public transit and the Queensway. The rooftop terrace will be a favorite spot to unwind after work, whether you're soaking up the sun or enjoying a BBQ with friends. Staying active is easy with the on-site fitness center and yoga room, and the lounge and co-working space offer the perfect balance of relaxation and productivity.The convenience of stainless steel appliances, in-suite laundry, and Bell Fibe internet makes life so much easier. Plus, window coverings and storage lockers are included. Showings are booked TUE-WED 1-7PM or SAT-SUN 11-4pm. PROMO: 3 MONTHS FREE RENT AND PARKING FOR A LIMITED TIME Price reflects Promo on 2 year lease.Some units are available for immediate occupancy.
- HoldoverDays: 180
- Architectural Style: Apartment
- Property Type: Residential Freehold
- Property Sub Type: Other
- DirectionFaces: North
- GarageType: Other
- Directions: Take St. Laurent South to Mountaineer Private, turn right and park at front doors.
- Parking Features: Available
- BedroomsAboveGrade: 1
- Interior Features: Water Heater Owned
- Basement: None, None
- Cooling: Central Air
- HeatSource: Gas
- HeatType: Forced Air
- LaundryLevel: Main Level
- ConstructionMaterials: Concrete
- Roof: Unknown
- Sewer: Sewer
- Foundation Details: Not Applicable
- PropertyFeatures: Rec./Commun.Centre, Public Transit, Park
| School Name | Type | Grades | Catchment | Distance |
|---|---|---|---|---|
| {{ item.school_type }} | {{ item.school_grades }} | {{ item.is_catchment? 'In Catchment': '' }} | {{ item.distance }} |






























