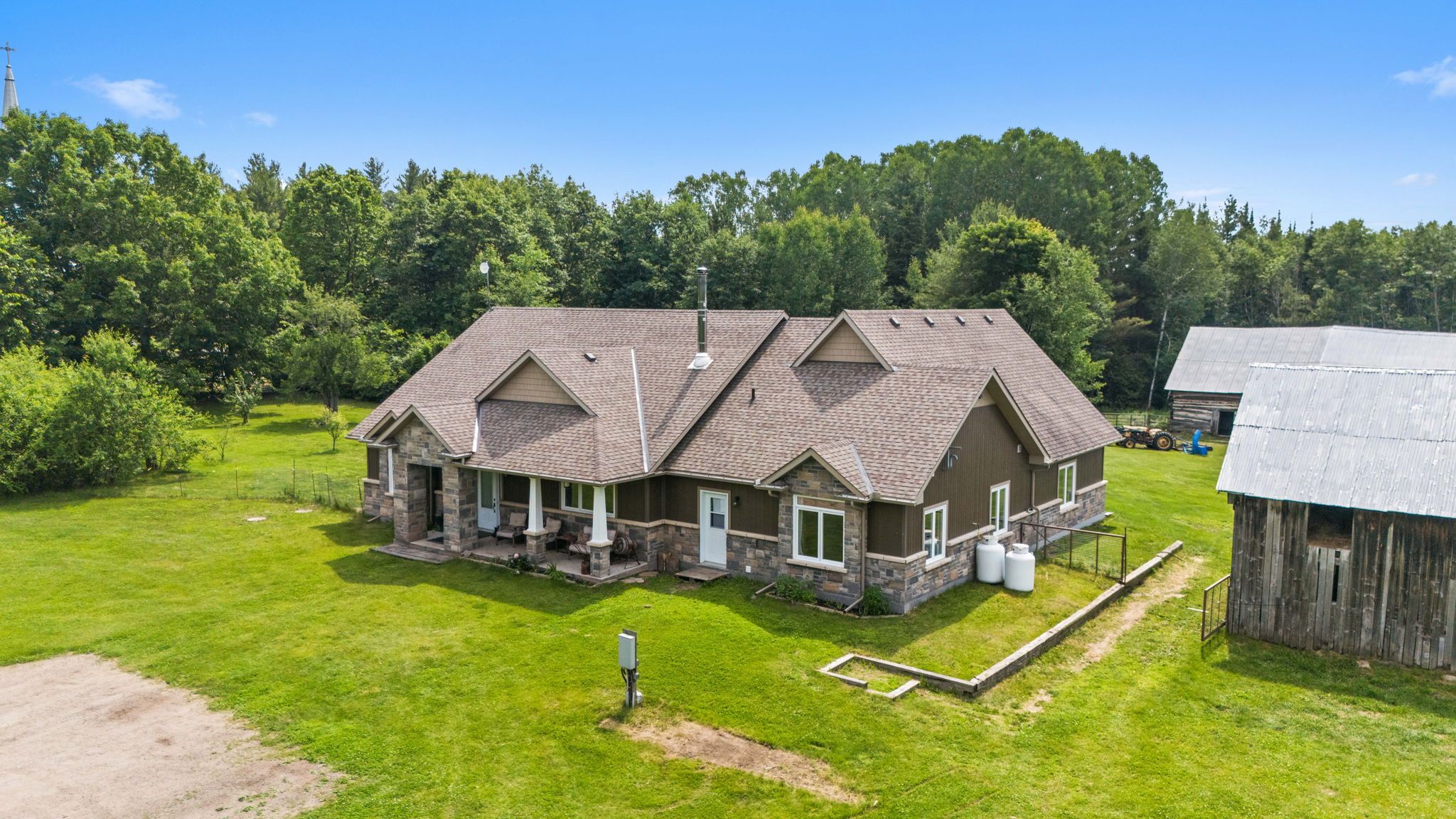$1,997,000
1448 Woito Station Road, Laurentian Valley, ON K8A 6W6
531 - Laurentian Valley, Laurentian Valley,


















































 Properties with this icon are courtesy of
TRREB.
Properties with this icon are courtesy of
TRREB.![]()
Discover this extraordinary property in the highly sought-after Laurentian Valley. This stunning, custom 4-bedroom home with huge bonus room is complemented by three well-maintained, established barns on 202 acres of diverse land. The property features a mix of productive farm fields, cedar and pine plantations, a spring-fed pond and creek, and extensive trails perfect for hunting, hiking, biking, snowmobiling, and horseback riding. With 1,500 feet of road frontage and the potential for severances, the opportunities here are boundless. This remarkable estate has been in the family for over a century and is the former host of the renowned Sab Stock music festival. Owning this property is truly a once-in-a-lifetime opportunity and a MUST SEE. Whether you're a dreamer, outdoor enthusiast, farmer, cowboy, yogi, musician, or looking for a homestead, this property offers endless possibilities.
- HoldoverDays: 90
- Architectural Style: 2-Storey
- Property Type: Residential Freehold
- Property Sub Type: Farm
- DirectionFaces: South
- Directions: Hwy 41N/ON- 41 N, Turn right onto Bonnechere St W/On-60 E, Left onto Bruce St. Right Hwy 41 N, Left onto B Line Rd, Left left onto Woito Station Rd
- Tax Year: 2024
- ParkingSpaces: 10
- Parking Total: 8
- WashroomsType1: 1
- WashroomsType2: 1
- BedroomsAboveGrade: 4
- Interior Features: Air Exchanger, Water Heater Owned
- HeatSource: Propane
- HeatType: Radiant
- ConstructionMaterials: Stone, Other
- Roof: Asphalt Shingle
- Waterfront Features: Dock
- Sewer: Septic
- Parcel Number: 571190049
- LotSizeUnits: Feet
- LotDepth: 3615.2
- LotWidth: 1500
| School Name | Type | Grades | Catchment | Distance |
|---|---|---|---|---|
| {{ item.school_type }} | {{ item.school_grades }} | {{ item.is_catchment? 'In Catchment': '' }} | {{ item.distance }} |



























































