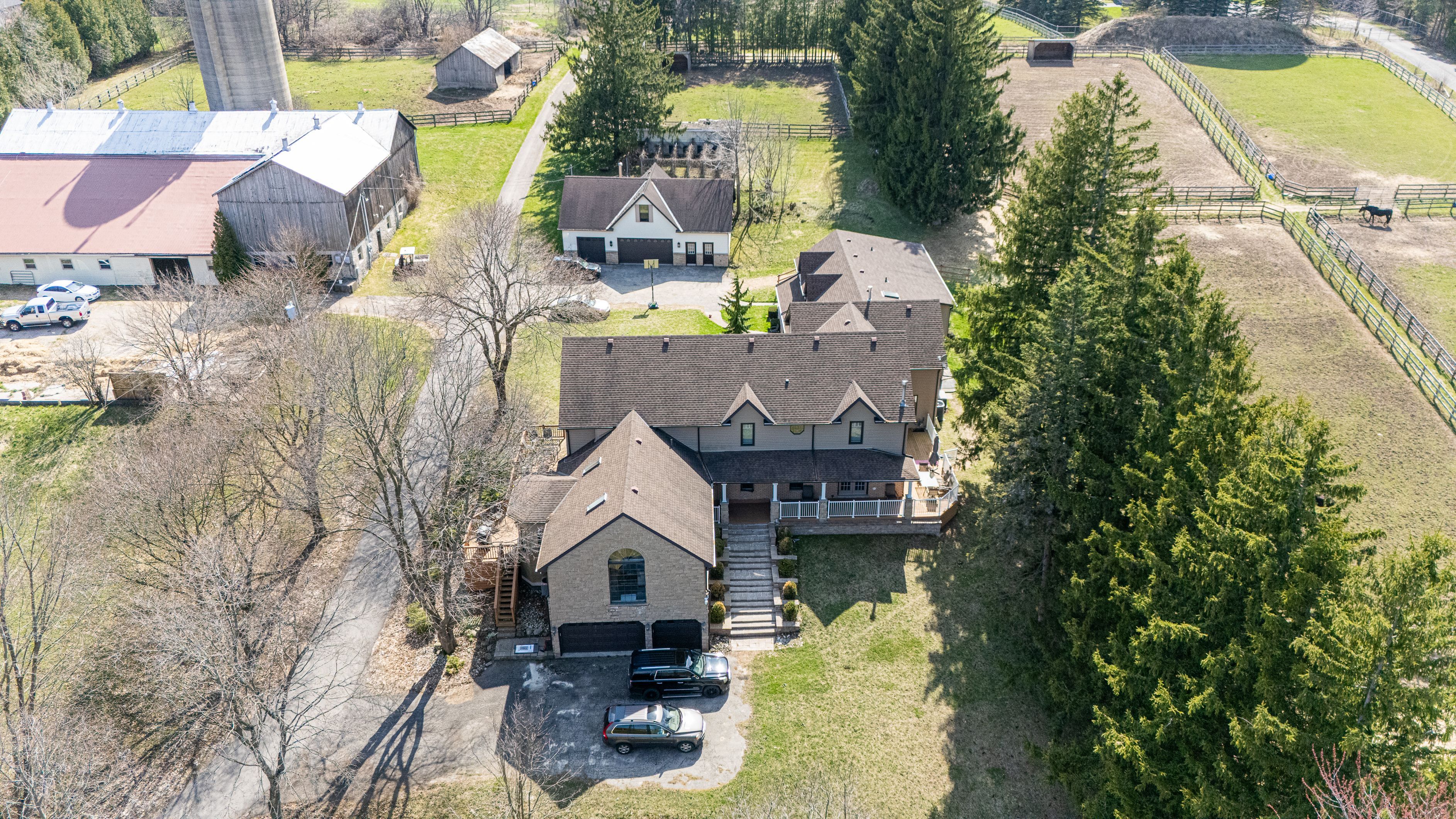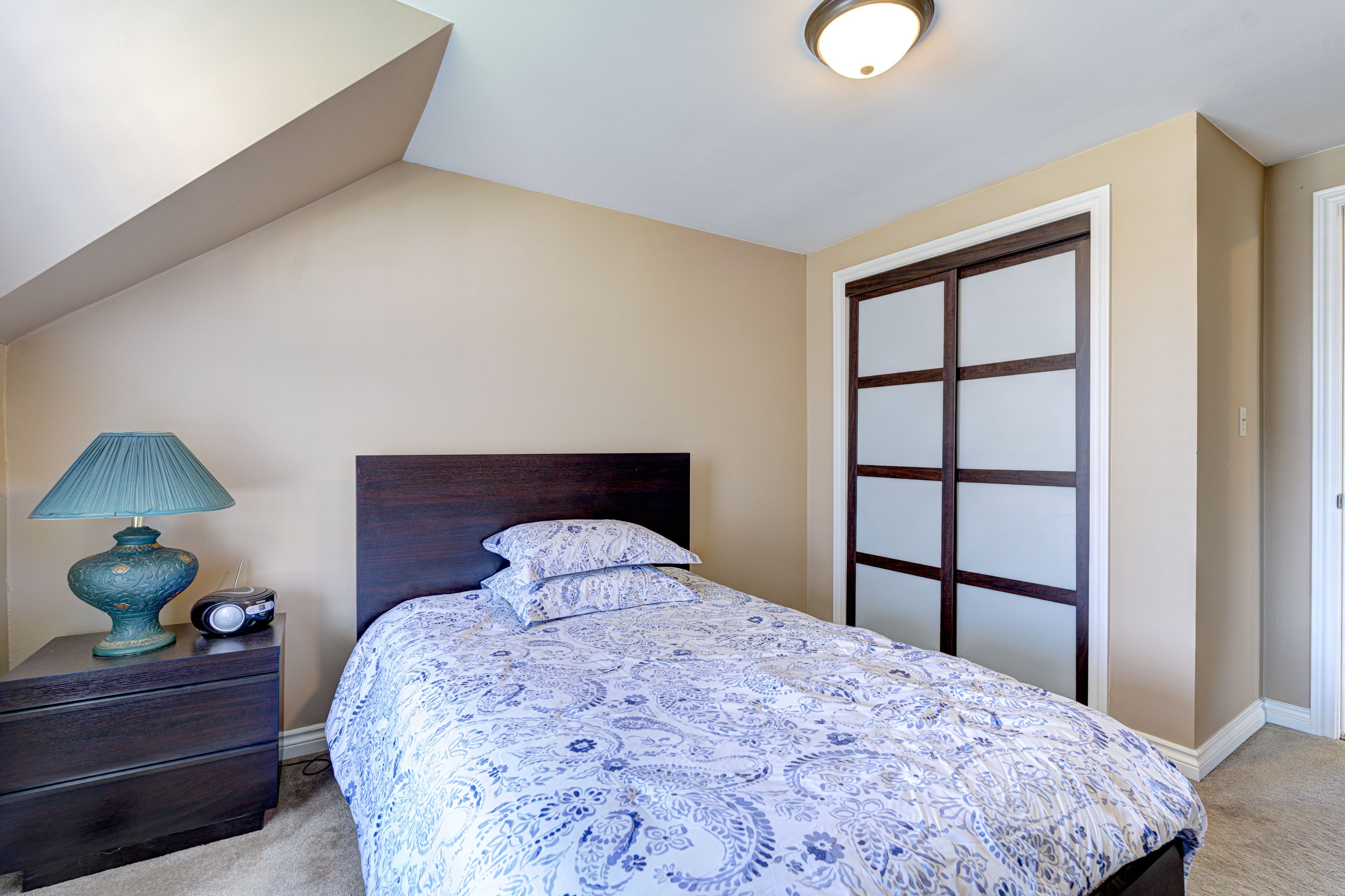$7,495,000
345 Freelton Road, Hamilton, ON N0B 2J0
Freelton, Hamilton,


















































 Properties with this icon are courtesy of
TRREB.
Properties with this icon are courtesy of
TRREB.![]()
An extraordinary 64 acre estate featuring two luxurious homes, offering a total of 12 bedrooms, 8 bathrooms, Consisting of two separate wings, an impressive indoor pool complex, and over 8,500 sq. ft. of refined living space. A spacious two-story residence with 7 bedrooms, 4 full bathrooms, and a lower-level apartment with a separate entrance, including 2 additional bedrooms, 1 bathroom, and a fully equipped kitchen. Home 2: Another elegant two-story home boasting 4 bedrooms, 2.5 bathrooms, a gym, and a unique lower-level hockey rink. The stunning 60' x 26' indoor pool complex features an 18' x 36' natural gas-heated concrete pool, complemented by a large deck, hot tub, and plenty of space to relax and entertain. This executive estate has undergone over $1.5 million in upgrades and renovations, including improvements to the septic system, well, and more, making it a truly exceptional property.
- HoldoverDays: 90
- Architectural Style: 2-Storey
- Property Type: Residential Freehold
- Property Sub Type: Farm
- DirectionFaces: West
- GarageType: Attached
- Tax Year: 2024
- Parking Features: Front Yard Parking
- ParkingSpaces: 4
- Parking Total: 30
- WashroomsType1: 1
- WashroomsType1Level: Main
- WashroomsType2: 1
- WashroomsType2Level: Main
- WashroomsType3: 3
- WashroomsType3Level: Second
- WashroomsType4: 2
- WashroomsType4Level: Second
- WashroomsType5: 1
- WashroomsType5Level: Basement
- BedroomsAboveGrade: 9
- BedroomsBelowGrade: 2
- Interior Features: Other
- Basement: Apartment, Finished
- Cooling: Central Air
- HeatSource: Gas
- HeatType: Forced Air
- LaundryLevel: Main Level
- ConstructionMaterials: Brick, Vinyl Siding
- Pool Features: Indoor
- Sewer: Septic
- Water Source: Drilled Well
- Parcel Number: 175270268
- LotSizeUnits: Feet
- LotDepth: 1332.4
- LotWidth: 507.12
- PropertyFeatures: Greenbelt/Conservation, Library, Park
| School Name | Type | Grades | Catchment | Distance |
|---|---|---|---|---|
| {{ item.school_type }} | {{ item.school_grades }} | {{ item.is_catchment? 'In Catchment': '' }} | {{ item.distance }} |



























































