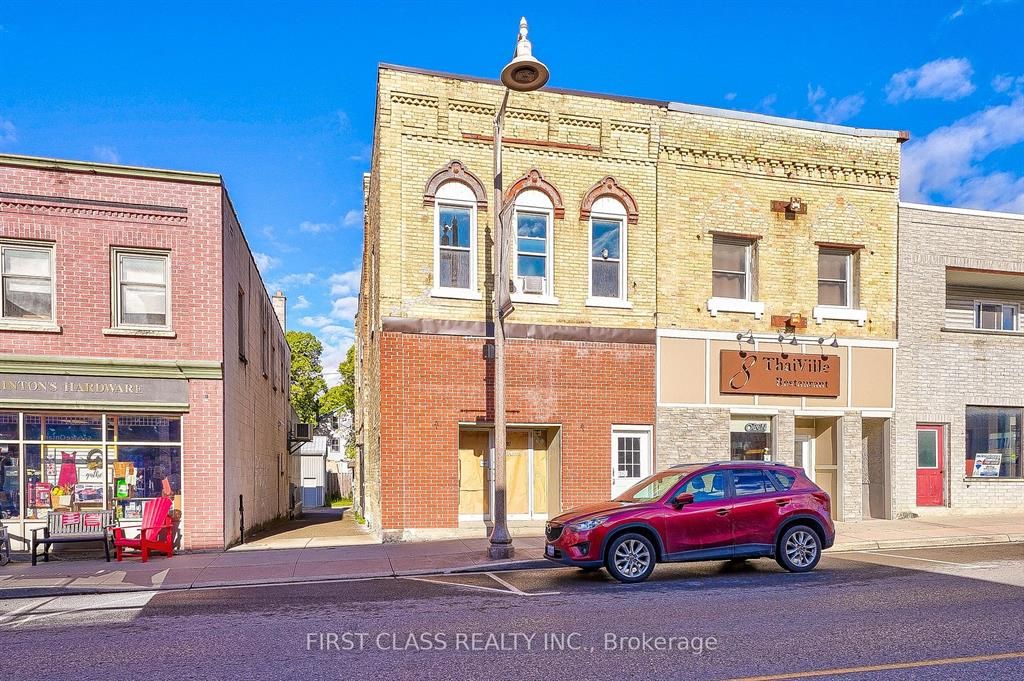$599,000
192 Josephine Street, North Huron, ON N0G 2W0
Wingham, North Huron,












 Properties with this icon are courtesy of
TRREB.
Properties with this icon are courtesy of
TRREB.![]()
Prime Downtown Commercial Building with Renovated Apartments. Opportunity knocks with this exceptional mixed-use building located in the heart of the bustling retail district. Featuring a high-visibility commercial storefront and three beautifully renovated residential units, this property blends modern comfort with unbeatable convenience. Upstairs, you'll find spacious 1 and 2 bedroom apartments while the 3 bedroom unit is behind the main level storefront, each thoughtfully updated to attract quality tenants or to enjoy as your personal residence. Whether you're looking to live in one unit and rent the others or establish your own business in the vibrant downtown core, this property offers unmatched flexibility. Additional features include: Attached garage plus private parking for two vehicles. Ample street parking and public lot at the rear. Full, dry basement with excellent ceiling height ideal for storage or workshop. Updated electrical, furnace, and windows for peace of mind and efficiency This is an ideal investment for entrepreneurs, owner-occupiers, or anyone seeking solid income in a thriving commercial zone. Don't miss this opportunity to own a great building where you can live, work and invest all in one place.
- Architectural Style: 2-Storey
- Property Type: Residential Freehold
- Property Sub Type: Store W Apt/Office
- DirectionFaces: North
- GarageType: Built-In
- Directions: Josephine St South of the main lights on West side.
- Tax Year: 2024
- Parking Features: Private
- ParkingSpaces: 2
- Parking Total: 3
- WashroomsType1: 2
- WashroomsType1Level: Second
- WashroomsType2: 1
- WashroomsType2Level: Ground
- WashroomsType3: 1
- WashroomsType3Level: Ground
- BedroomsAboveGrade: 6
- Interior Features: Accessory Apartment, Carpet Free, Brick & Beam, Primary Bedroom - Main Floor, Separate Hydro Meter, Separate Heating Controls
- Basement: Separate Entrance, Walk-Up
- Cooling: Wall Unit(s)
- HeatSource: Gas
- HeatType: Forced Air
- ConstructionMaterials: Brick, Concrete
- Roof: Flat
- Sewer: Sewer
- Foundation Details: Poured Concrete, Concrete Block, Concrete
- Parcel Number: 410590085
- LotSizeUnits: Feet
- LotDepth: 143.1
- LotWidth: 20
- PropertyFeatures: Rec./Commun.Centre, Place Of Worship, River/Stream, Park, Library, School
| School Name | Type | Grades | Catchment | Distance |
|---|---|---|---|---|
| {{ item.school_type }} | {{ item.school_grades }} | {{ item.is_catchment? 'In Catchment': '' }} | {{ item.distance }} |













